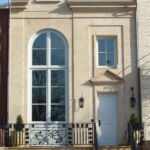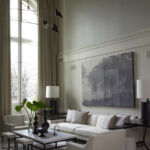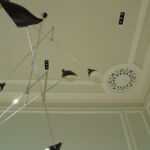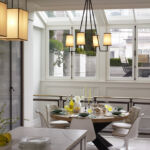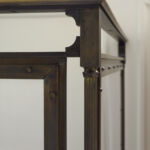Elegant Parisian Townhouse Transformation in Brooklyn
Project's Summary
Kathryn Scott Design Studio Ltd recently completed a remarkable project, transforming a townhouse into a Parisian-inspired haven for their client. The client's vision was to recreate the charm and elegance of Parisian living, blending classical French elements with contemporary design. The team at Kathryn Scott Design Studio Ltd achieved this by incorporating light neutral colors, minimalistic architectural details, and custom-made furnishings.
Located in Brooklyn, the townhouse was designed to mirror the iconic architecture found in Les Marais. The façade was meticulously crafted to resemble French limestone, creating a stunning visual impact. Architect Claude Puaux spearheaded the creation of the façade, while the rest of the architectural and interior design was expertly handled by Kathryn Scott.
Inside the townhouse, traditional architectural details were seamlessly combined with a clean contemporary aesthetic. The team utilized custom plaster molding profiles from AMR Plastering, custom bronze stair railings and exterior doors from various sources, and custom cabinetry made from lumber stock. The goal was to create a space that exuded timeless elegance while maintaining a minimalist approach.
One of the challenges faced by the design team was the creation of a den at the back of the house. Due to limited space, the den had to be mostly underground. However, the team cleverly incorporated glass block windows close to the ceiling, filling the space with natural light and preventing it from feeling like a traditional basement. The den was designed as a home theater, complete with motorized blackout screens that descend from the ceiling. The audio/video design and installation were expertly executed by Hy Haddad.
Another standout feature of the townhouse is the rooftop terrace, which serves as the only private outdoor space. Since there was no room for a traditional staircase, the team ingeniously designed a chest of drawers that unfolds to reveal a hidden staircase leading to the terrace. The terrace itself is paved in slate and surrounded by planters of boxwood.
When it came to furnishing the townhouse, a minimalist approach was taken. The color palette predominantly consists of cool and warm versions of white, creating a serene and tranquil atmosphere. Most of the furnishings are contemporary, with a few antique pieces interspersed throughout. Some custom-designed pieces by Kathryn Scott, such as marble coffee tables and benches, add a unique touch to the spaces.
The project took nearly four years to complete, as the team meticulously researched affordable alternatives for various items without compromising the overall vision. The high level of customization also contributed to the extended timeline. However, the final result speaks for itself, showcasing the client's unwavering trust in the design team's expertise and their shared vision.
In conclusion, the Parisian-inspired townhouse designed by Kathryn Scott Design Studio Ltd is a testament to the seamless blending of classical and contemporary elements. From the French limestone façade to the carefully selected furnishings, every detail was meticulously planned and executed. The result is a beautiful and serene space that transports the client to their own personal Parisian retreat.
Read also about the Catskills Residence: Harmonious Design in Nature's Haven project
