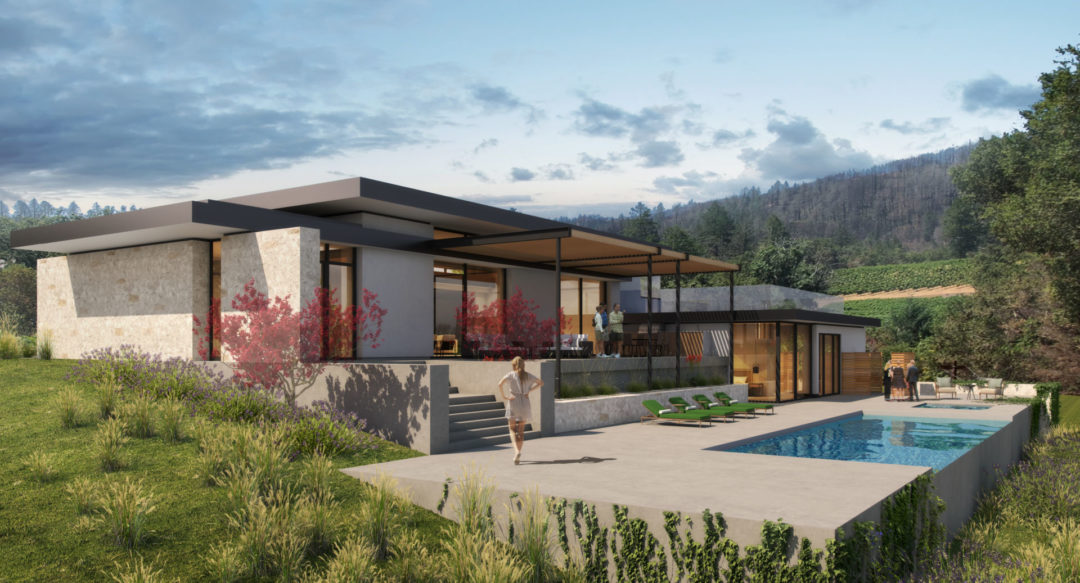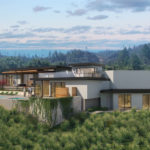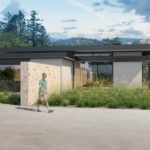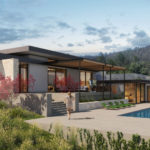Palisades View Home by Signum Architecture
Project's Summary
Palisades View is a stunning architectural project designed by Signum Architecture, tailored for a retired couple who relocated to the picturesque wine country from Connecticut. This home redefines contemporary living while honoring the site’s natural beauty and history. The original Craftsman-style residence was tragically lost in the 2017 fires, prompting a fresh vision for a home that not only replaces what was lost but elevates the standard of living in this serene environment. The design focuses on integrating the breathtaking valley views into the daily living experience, ensuring that the occupants feel both connected to the landscape and comfortable in their modern retreat.

The strategic placement of the house further up the hillside was a pivotal decision by Signum Architecture, allowing the design to capture an expansive view of the Palisades to the east. This careful consideration of elevation enhances the home's relationship with the land, creating a sense of intimacy and connection. As the sun sets, the Palisades glow beautifully, providing a stunning backdrop for the homeowners. Not only does the house overlook the valley, but it also provides a panoramic view of the couple's old growth Zinfandel vineyards, which they actively farm and bottle under their own label, Wine Not?. This connection to their land and lifestyle is a testament to the thoughtful design process undertaken by the architects.

In designing the Palisades View Home, Signum Architecture aimed to reflect the clients' desire for a modern aesthetic that departs from their previous traditional cottage. The layout features two distinct wings: one dedicated to communal living spaces, including an open kitchen and dining area, a luxurious master suite, and a home office; the other wing is designed for accommodating guests, providing several bedrooms that ensure privacy and comfort. This dual-wing configuration not only promotes functionality but also creates an inviting atmosphere for entertaining family and friends, truly embodying the spirit of the wine country lifestyle.

The heart of the home is the expansive central living area, designed for seamless indoor-outdoor entertaining. A wall of glass opens to an expansive terrace, blending the boundaries between the interior and the picturesque exterior. The architectural massing of the house cleverly shields the terrace from the direct afternoon sun, creating a comfortable outdoor space for gatherings. Additionally, clerestory windows on the western facade allow natural light and fresh air to permeate the living spaces, enhancing the overall ambiance. The infinity pool, which runs the length of the rear facade, adds a luxurious touch, serving as both an aesthetic focal point and a functional area for relaxation.

Palisades View is not just a home; it’s a lifestyle that embodies the essence of wine country living. With its blend of modern design, functional spaces, and an unparalleled connection to the surrounding landscape, Signum Architecture has crafted a residence that meets the unique needs of its clients. This project stands as a testament to the studio's commitment to excellence in architecture, demonstrating their ability to create spaces that are not only visually stunning but also deeply rooted in the clients’ desires and the environment.
Read also about the Palmas del Mar Residence: Luxury & Tropical Elegance project




