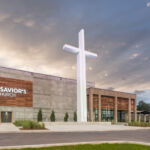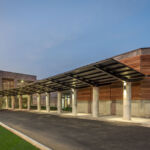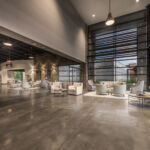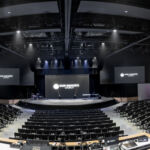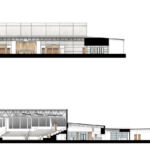Our Savior's Church - Opelousas: A Community Beacon
Project's Summary
Our Savior's Church - Opelousas stands as a testament to architectural brilliance and community spirit, designed by the esteemed Architects Beazley Moliere. Situated prominently within the culturally rich landscapes of southern Louisiana, this multi-campus church serves as a permanent place of worship for its diverse congregation. The strategic positioning of the campus ensures visibility from the interstate, creating a welcoming beacon for those in need of spiritual guidance and community connection. It embodies the church's mission to serve the under-served, fostering an environment of inclusivity and unity.

The architectural layout of the church is meticulously crafted, featuring two primary areas: the Main Sanctuary and the Youth Center. These spaces are interconnected by a spacious lobby that acts as the heart of the building. This versatile lobby not only accommodates movable seating arrangements but also houses a full-service coffee bar, inviting congregants and visitors to engage in meaningful social interactions. This thoughtful design encourages the community to come together, transcending the traditional Sunday service experience into a vibrant social hub.

Safety and functionality are paramount in the Youth Center, which is designed for children of varying ages. The facility is divided into two distinct areas: one for infants to 4-year-olds and another for kindergarten through elementary students. This layout ensures that each age group has a secure and engaging environment. A secure check-in area adjacent to the lobby allows parents to confidently drop off their children, ensuring peace of mind while they participate in worship services. The design prioritizes safety without compromising on the fun and interactive experience for the kids.

In addressing the challenges of budget constraints, the architects have employed innovative strategies to make the most of the available space. The Main Sanctuary is designed with tiered seating, optimizing visibility and engagement for all attendees. Support spaces have been strategically located below the tiers, enhancing the functionality of the sanctuary. This approach demonstrates that a limited budget can inspire creativity and insightful solutions, resulting in a space that feels expansive and welcoming.

The overall aesthetic of Our Savior's Church - Opelousas is characterized by its use of locally sourced, natural materials that evoke warmth and rustic charm. The emphasis on craftsmanship and thoughtful design elements creates a memorable atmosphere that resonates with all who enter. This new campus is not just a place of worship; it is a vibrant community center that embodies the church's commitment to serving Opelousas and its surrounding areas. Through this project, Architects Beazley Moliere have brought the vision of a unified and supportive community to life, establishing a sanctuary for spiritual growth and social connection.
Read also about the Sauna Timber Log Cabin - Relax in Style project
