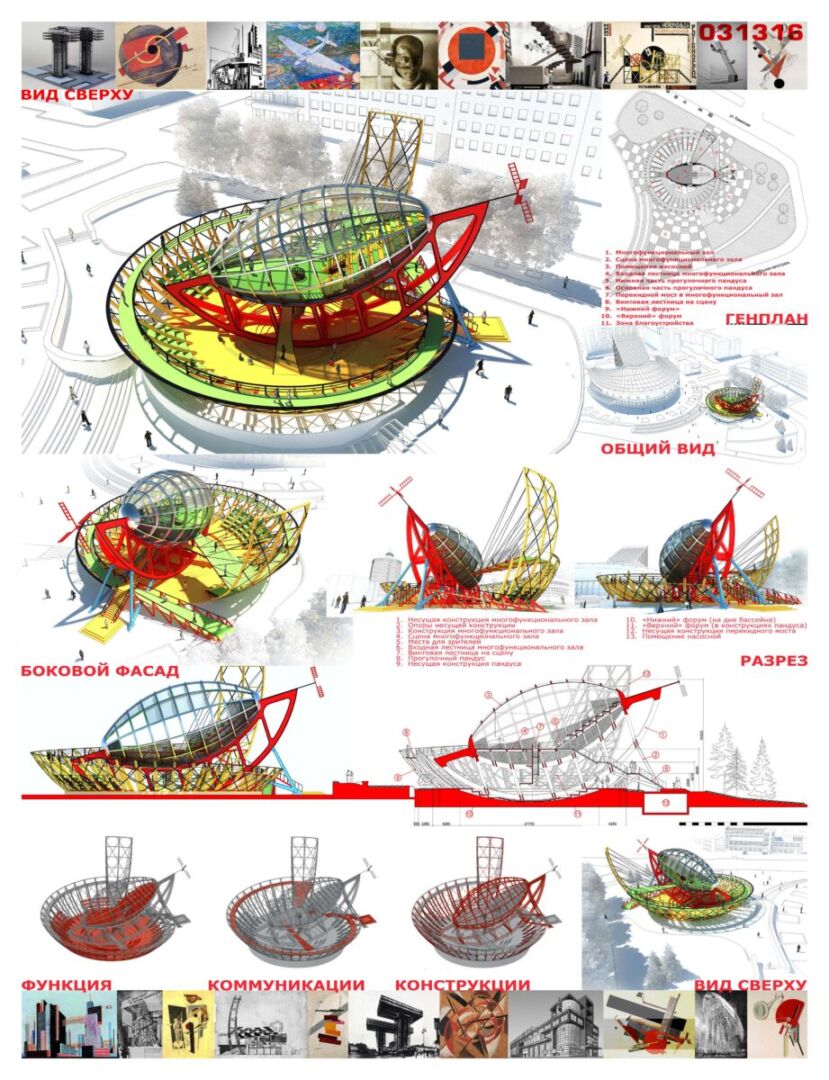Worlds of El LissitZky - Architectural Competition
Project's Summary
The Open International Architectural Competition 'Worlds of El LissitZky' aims to pay tribute to one of the most influential figures in constructivist architecture, El Lissitzky. This project not only honors Lissitzky's innovative spirit but also encapsulates the entire epoch of constructivism, a movement that continues to inspire architects and designers around the globe. The competition invites participants to explore the essence of constructivism by creating an art object that resonates with the design philosophy of this remarkable era.

Inspired by architectural critic Khan Magomedov's perspective on Lissitzky's work, the project encourages entrants to think beyond traditional flat compositions and to incorporate dynamic three-dimensional forms. The goal is to create a structure that embodies movement and aspiration, symbolically reaching upward towards the sky, much like the silhouettes of airships that defined an era of innovation. This design challenge emphasizes the importance of site context, urging competitors to harmonize their proposals with the existing landscape and nearby structures, including the iconic mirror ball located across the site.

The envisioned art object takes on an aircraft-like silhouette, reminiscent of the historical airship designs and cinematic frames from the early 20th century. It is designed to be constructed on an idle plot of land previously occupied by a non-functional pool. The proposed structure, named 'airship', will boast a stepped forum at its base, surrounded by a walking ramp that connects seamlessly to a drawbridge, allowing visitors to enter the multi-purpose hall. This innovative approach not only maximizes the use of the available land but also preserves the familiar aura of the location, creating a welcoming atmosphere for all.

Inside the 'airship', attendees will find a functional space designed for various activities. The layout includes a lower forum situated at the bottom of the pool, an upper forum integrated into the ramp, and a versatile hall. Key architectural elements such as stairs and ramps facilitate movement within the structure, ensuring accessibility while enhancing the overall user experience. The design also incorporates a helical staircase leading to the stage, thereby creating a dynamic and engaging environment for performances and presentations.

As we embark on this creative journey, we invite architects, designers, and visionaries to join us in bringing the spirit of El Lissitzky to life. This competition is not merely about constructing a physical structure; it is an exploration of the ideals of constructivism and a celebration of artistic expression through architecture. So, fasten your seat belts as we set sail into the realms of imagination and innovation, ready to take off into a new architectural adventure.
Read also about the Project sauna laft - Elegant Log Cabin Sauna Design project




