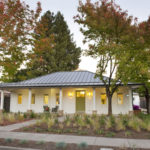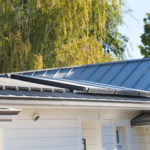Transforming a 1960s House into a Modern Passive House: O'Neil Residence by Signum Architecture
Project's Summary
Designing a Passive House: O'Neil Residence by Signum Architecture
When our client, Cathy O’Neil, approached us with the idea of renovating her 1960s Sonoma house to meet Passive House standards, we were thrilled to take on the challenge. The idea of creating a home that could be heated by the amount of energy required to run a hair dryer was an exciting prospect, especially given the house's dated design and unorthodox layout.
The Original House: A Modest 1960s Design
The original house was a two-wing structure connected by an open breezeway, with minimal street presence and a front door located at the back of the house. Our first task was to reorient the entry sequence, creating a long front porch that welcomes visitors and shades the house in the summer. We used an all-white palette and standing-seam metal roof to reference the friendly Sonoma farmhouse vernacular.
Design Solution: Creating a Passive House Retrofit
Passive houses typically use around 90 percent less energy than a typical home through airtight construction, extra-thick walls, ultra-efficient windows, and a ventilation system that recovers and reuses heat generated in the home. However, the O'Neil residence presented a significant challenge, with an uninsulated slab foundation, eight-foot ceilings, and a wall to roof ratio of 13 to 1 (compared to the recommended 4 to 1 ratio for passive house design).
Our solution was to orient the plan around the existing courtyard, replacing the breezeway with a 16-foot sliding glass door to flood the interior with light. A tapering main axis optimizes space, and rolling doors separate uses. We covered the slab foundation with insulation and installed a sprung wood floor on top, while extra-thick walls, insulation, and triple-pane windows keep the structure airtight. Solar panels provide energy, and a small energy recovery ventilator (about the size of two microwave ovens) adjacent to the kitchen keeps the inside temperature comfortable year-round.
Creating a Friendly Street Presence
In addition to creating an energy-efficient home, we also focused on reconnecting the house with the neighborhood to give it a friendly street presence it had never had. By reorienting the entry sequence, adding a long front porch, and using an all-white palette, we were able to reference the Sonoma farmhouse vernacular while also creating a modern, energy-efficient home that is the first Passive House retrofit in North America.
Overall, the O'Neil residence was a challenging but rewarding project, and we are proud to have created the first Passive House in California. By using innovative design solutions and a focus on energy efficiency, we were able to transform a modest 1960s house into a modern, welcoming home that is a model for sustainable living.
Read also about the Revitalizing Mundelein Hall: Historic Restoration & Retrofit project






