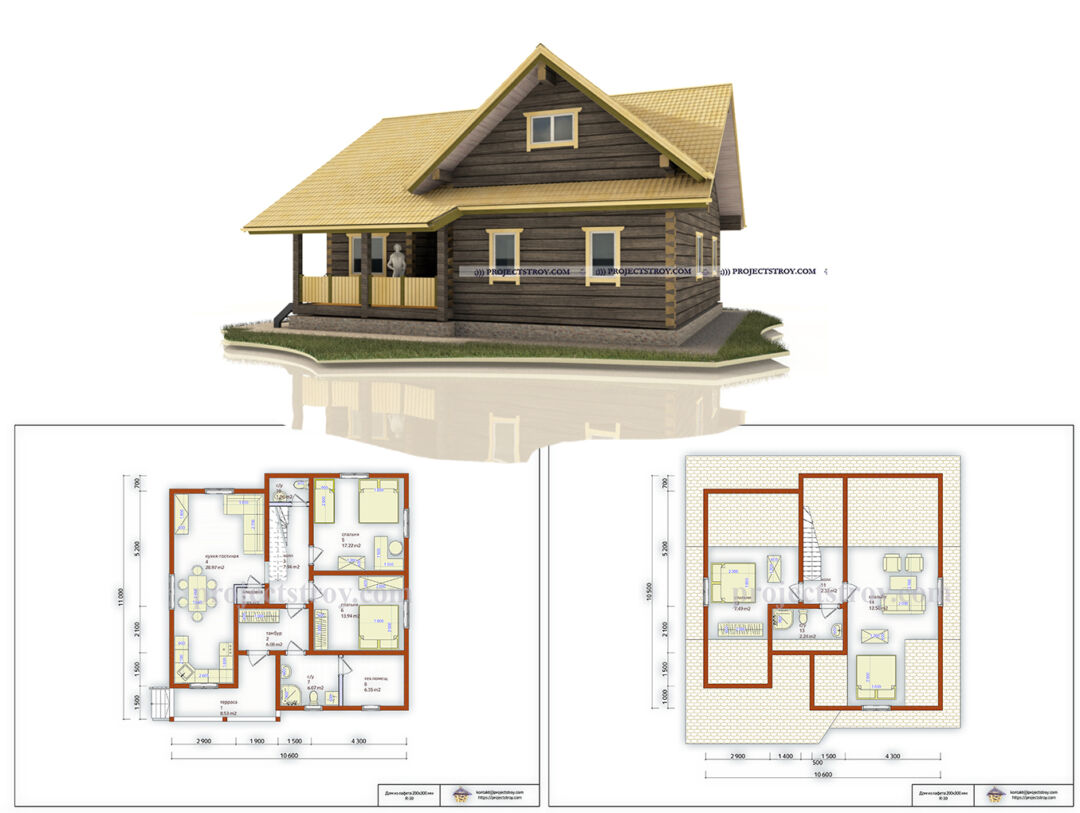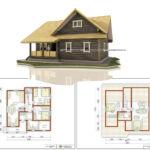One-storey House with Attic by Projectstroy
Project's Summary
The One-storey house with a residential attic, designed by Projectstroy, embodies modern architectural principles while integrating natural materials. This project features a unique dry pine kelo construction, providing durability and aesthetic appeal, perfect for those seeking a serene living environment.

With a total area of 122.5 square meters, this one-storey residence offers ample space for family living. The attic adds versatility, allowing for additional rooms or storage. The estimated carriage volume is 200x300 mm, resulting in approximately 85 cubic meters, ensuring that this house is not only functional but also spacious.
The building’s foundation has a length of approximately 85 square meters, supporting the overall structure with stability. The use of high-quality logs and beams, measuring 100x200 mm, ensures longevity and resilience against the elements. The roof, with an angle of 33-40 degrees, adds to the architectural elegance while facilitating effective rainwater drainage.
Height is a crucial aspect of this design, with the first floor reaching 2.85 meters and the attic height starting at 1.8 meters. This thoughtful consideration of vertical space enhances the livability of the home, making it feel airy and open. The overall building height stands at 7.3 meters, creating a striking profile against the skyline.
In summary, Projectstroy's One-storey house with a residential attic is a perfect fusion of design and function, crafted for those who appreciate quality construction and innovative architecture. This project not only meets the needs of modern living but also complements the natural surroundings, making it an ideal choice for future homeowners.
Read also about the Project garden house log cabin - Elegance in Design project

