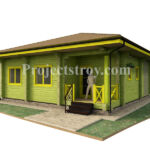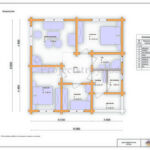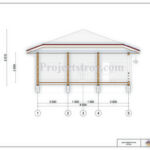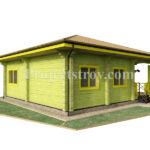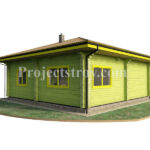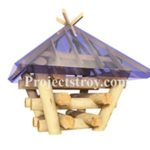One-storey Wooden House Design | Projectstroy
Project's Summary
The One-storey house from a bar is a remarkable architectural project designed for modern living. Spanning an area of 71.4 square meters, this wooden house features a well-thought-out layout and efficient use of space. The structure is primarily built using profiled timber, ensuring both durability and aesthetic appeal. With its dimensions of 9 x 9 meters, the design embraces simplicity while offering all the comforts of contemporary housing.
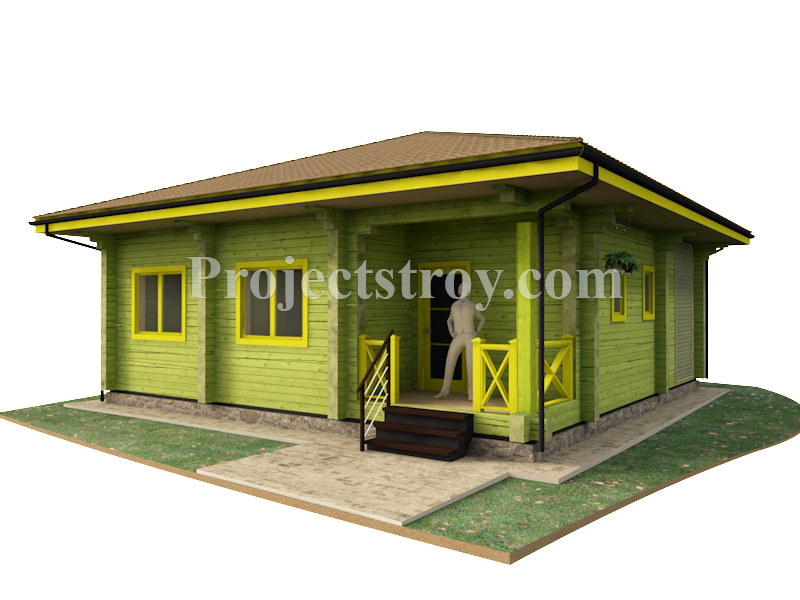
Constructed from 195 mm profiled logs, this house boasts a four-pitched roof that not only enhances its visual appeal but also serves to optimize drainage and insulation. The building's volume comprises approximately 52 cubic meters of timber, with an estimated waste of around 18%. The careful selection of materials and attention to detail in construction ensure that this house is both sustainable and cost-effective, making it an attractive option for eco-conscious homeowners.
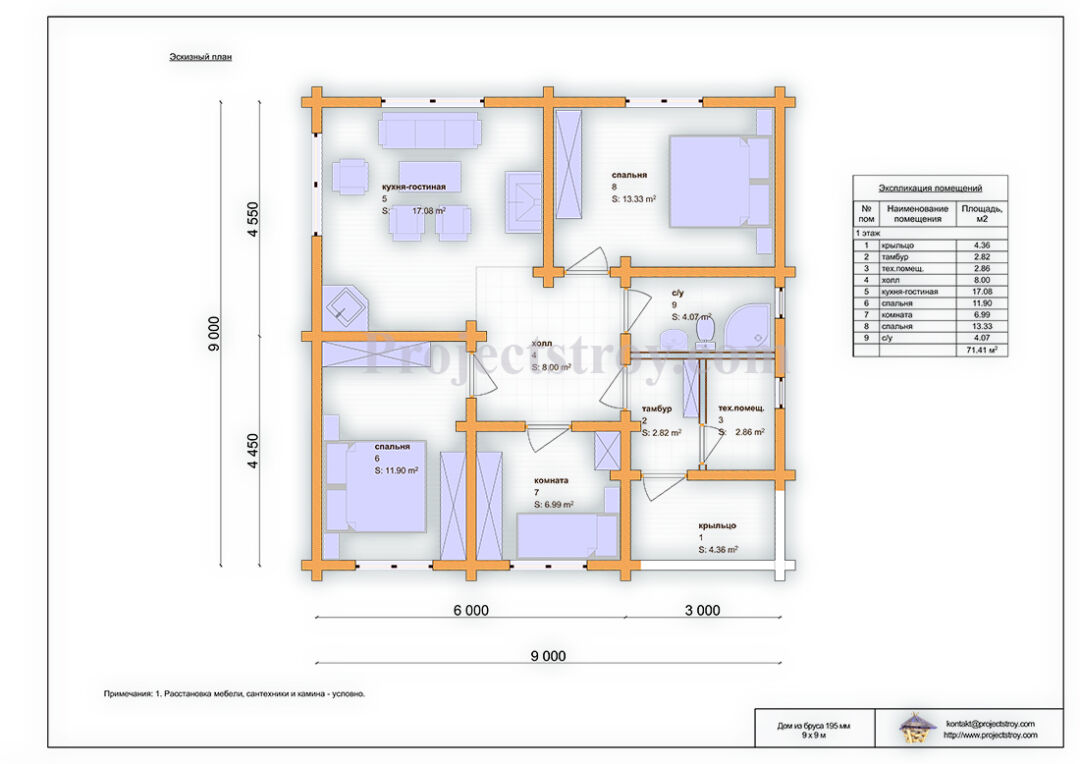
Architectural insights suggest maximizing the footprint of the building while adhering to local regulations. The foundation type chosen for this design includes strip, slab, and pile options, accommodating various soil conditions and providing stability for the structure. The overhead beams are designed with dimensions of 100 x 150 mm, while the rafters measure 50 x 200 mm, ensuring robust support for the roofing system. This thoughtful construction contributes to the overall longevity and resilience of the home.
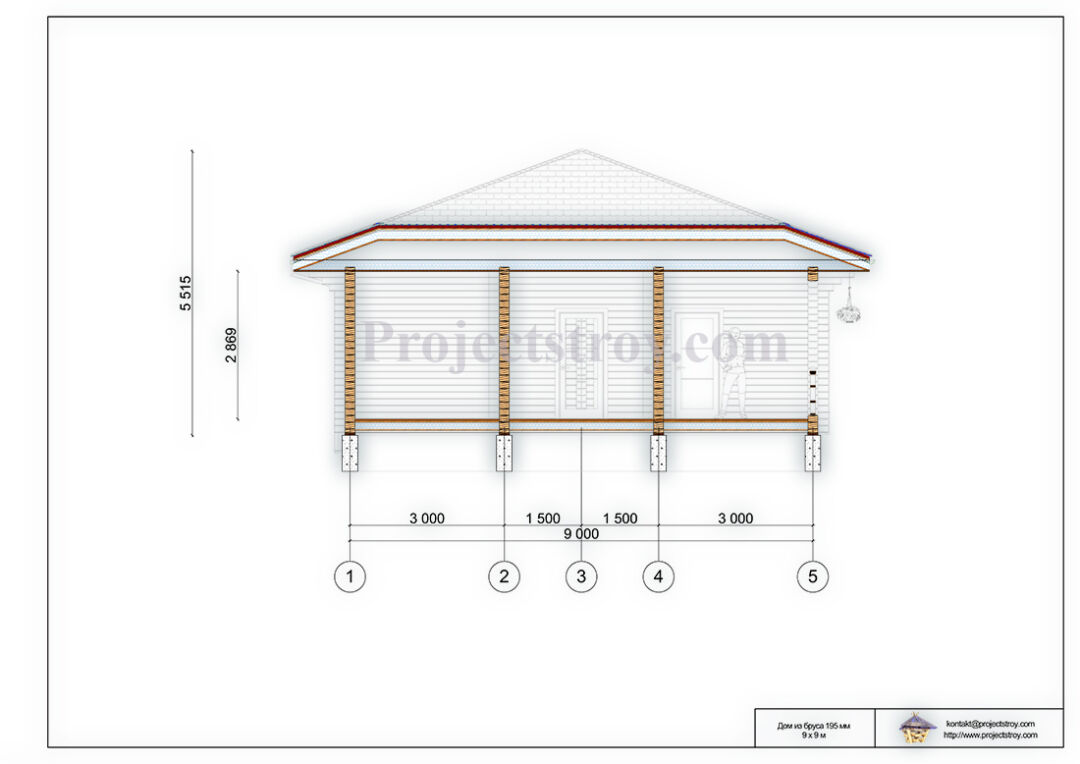
The house's roof area spans 135 square meters with a perimeter of 45 linear meters, and a roof angle of approximately 20 degrees. This design not only enhances the aesthetic appeal but also allows for effective rainwater management. Moreover, the height of the first floor exceeds 2.87 meters, creating a spacious and airy environment that enhances the livability of the dwelling. Such characteristics are essential for creating a welcoming atmosphere in any family home.
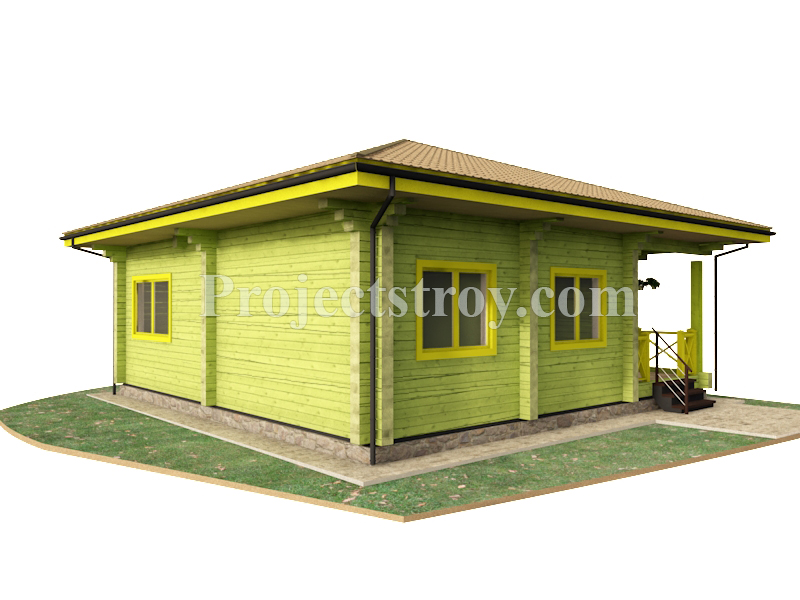
Overall, the One-storey house from a bar combines traditional craftsmanship with modern architectural techniques. The project by Projectstroy showcases how to build a home that is not only beautiful but also functional and sustainable. By embracing natural materials and thoughtful design, this wooden house stands as a testament to contemporary residential architecture.
Read also about the CYBER HOUSE: Ultra-Protected Luxury Bunker Home project
