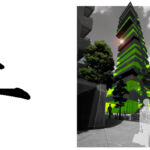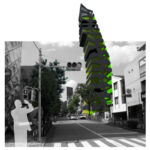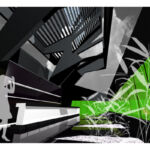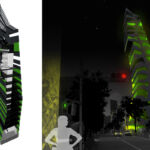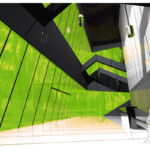Omotesando Project by ZUM - A Dynamic Architectural Marvel
Project's Summary
The Omotesando project, designed by the esteemed architectural firm ZUM, stands as a remarkable example of contemporary architecture that harmonizes with the dynamic energy of its surroundings. Located on Omotesando street in Japan, this 13-storey building is not only a visual delight but also a functional hub designed to cater to various public needs. The building's design ethos is deeply rooted in the aesthetics of Japanese handwriting, reflecting the elegance and fluidity of this traditional art form.
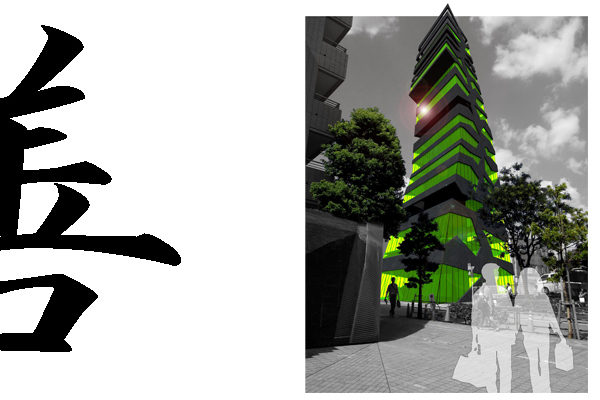
Upon entering, visitors are welcomed into a grand double-height entrance hall, which sets the tone for the experience within. The ground floor features a souvenir shop and a temporary exhibition area, inviting guests to immerse themselves in the cultural offerings of the space. The thoughtful layout includes two public lifts and a freight elevator, ensuring seamless access to all floors, while a central emergency stair shaft is integrated into the structural design, enhancing both safety and functionality.
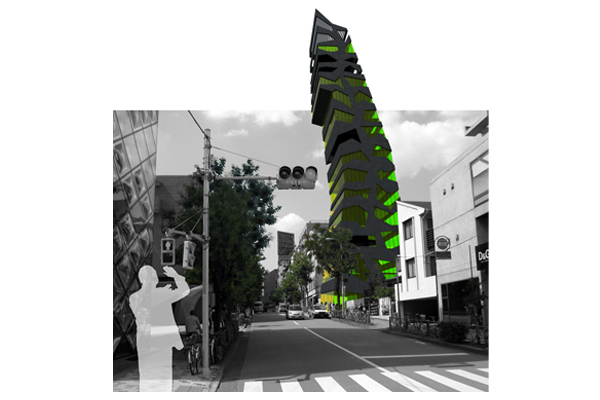
Ascending to the first floor, one encounters a spacious exhibition room, complete with an interior balcony that provides a unique view of the entrance hall below. The second floor houses one of the building's three urban balconies, alongside administrative offices for the museum, effectively merging utility with aesthetic appeal. From the third to the tenth floors, visitors can explore a variety of permanent exhibition rooms, with the seventh floor featuring a small balcony designed for relaxation amid the urban landscape.
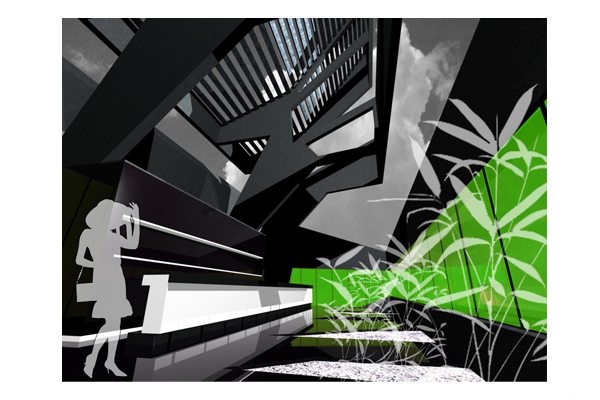
The eleventh floor is dedicated to a runway, which serves as a vibrant space for fashion shows, complete with a seating area and backstage facilities. This double-height room blurs the lines between indoor and outdoor spaces, allowing spectators to enjoy shows from a balcony above. At the pinnacle of the building, the thirteenth floor offers a sky bar with a counter and a serene Japanese garden, providing a tranquil escape from the bustling street below.
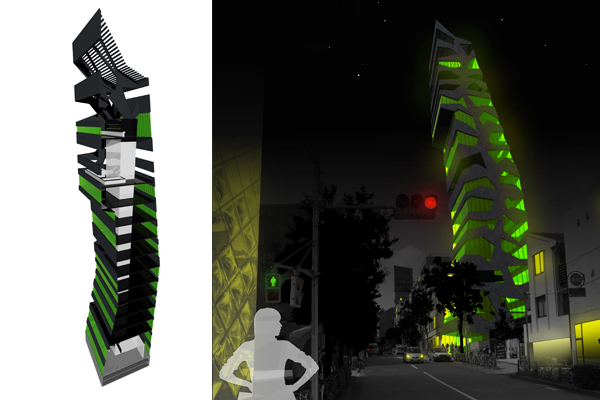
Visually, the building showcases a striking facade constructed from dark pigmented concrete, aluminum, and green glass panels. This choice of materials not only enhances the building's aesthetic appeal but also reflects the modern architectural trends prevalent in contemporary Japan. The central concrete lift shaft serves as the spine of the structure, with metallic slabs connecting to the exterior walls, creating a cohesive and innovative design. The Omotesando project is a testament to ZUM's vision, successfully merging the artistry of Japanese culture with modern architectural practices.
Read also about the New Headquarters Offices & Visitors Center - Red River Refuge project
