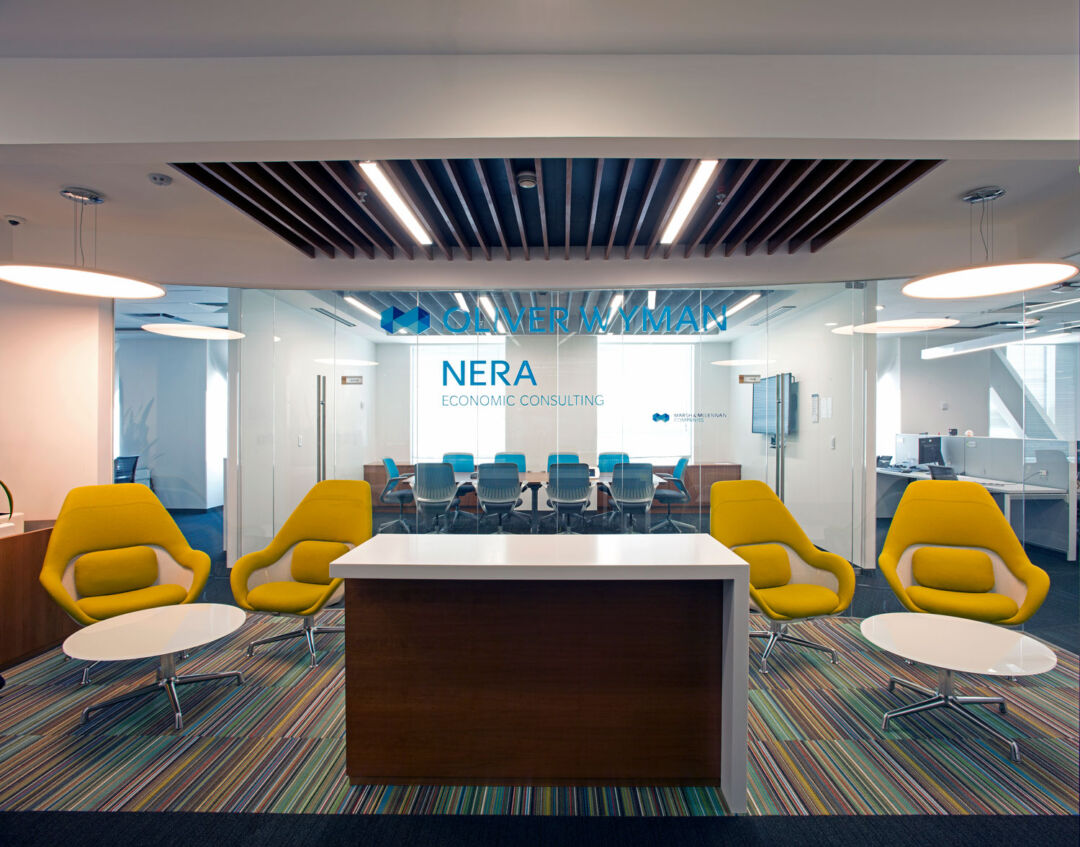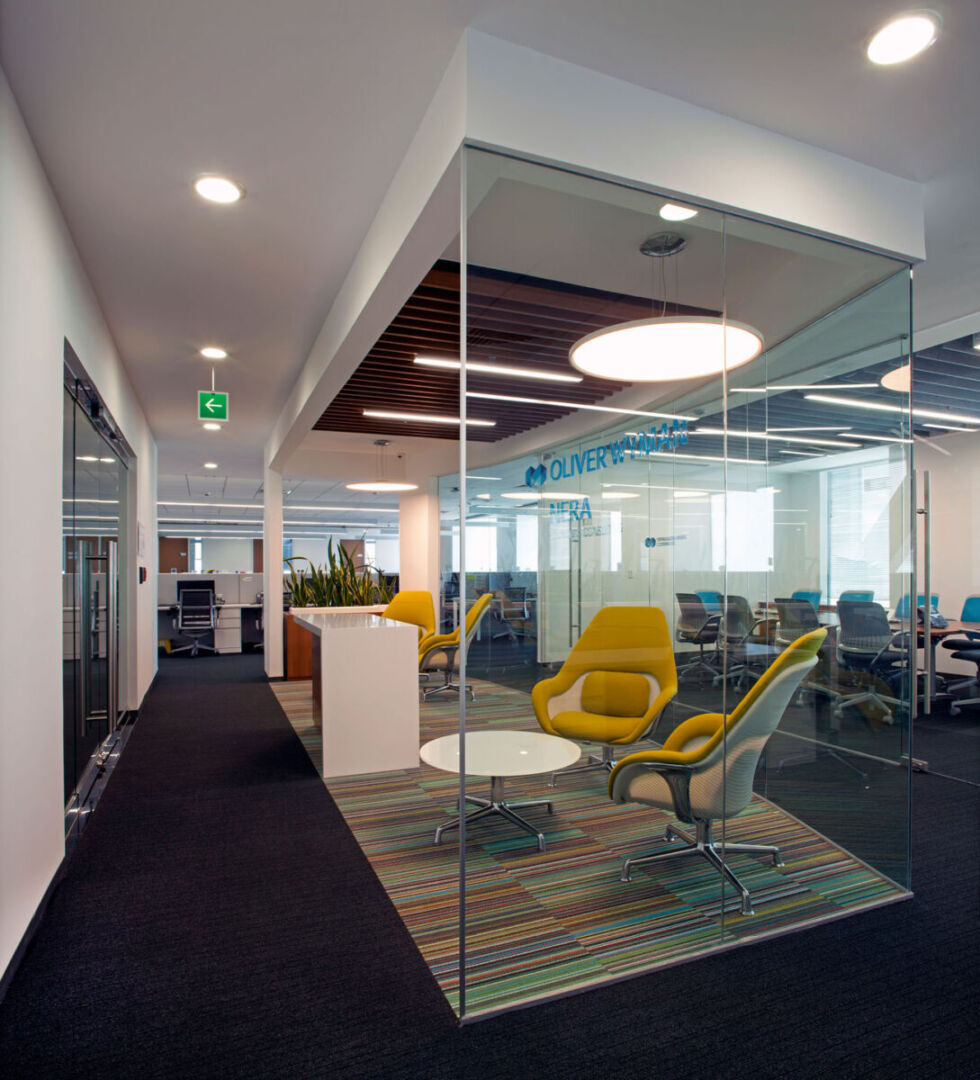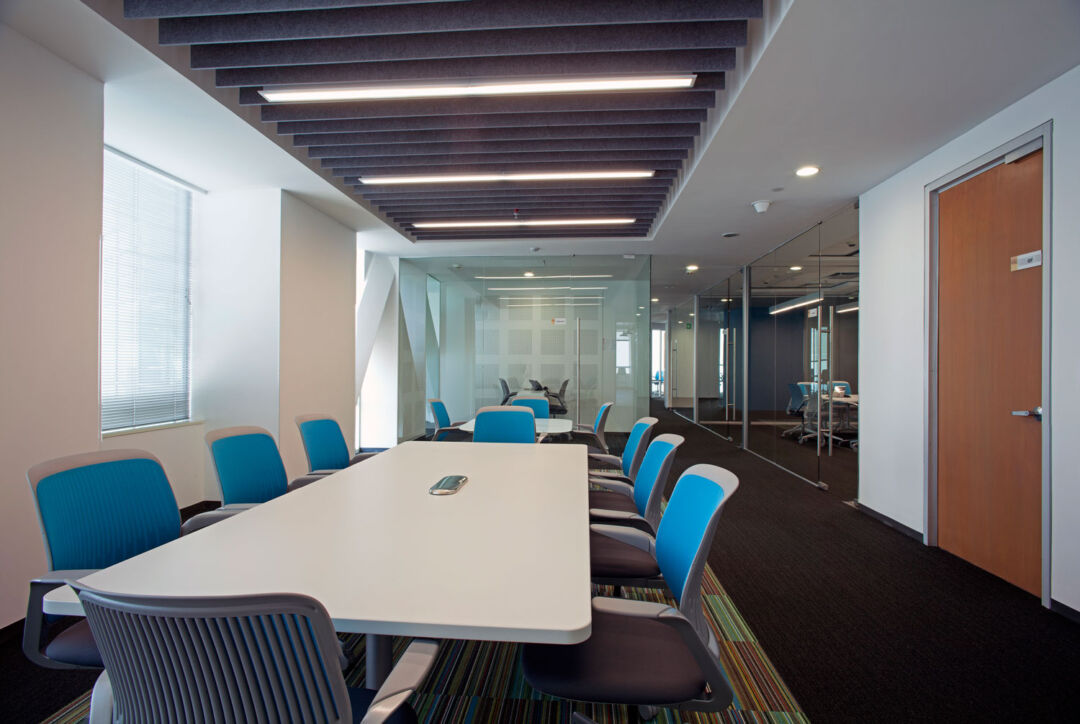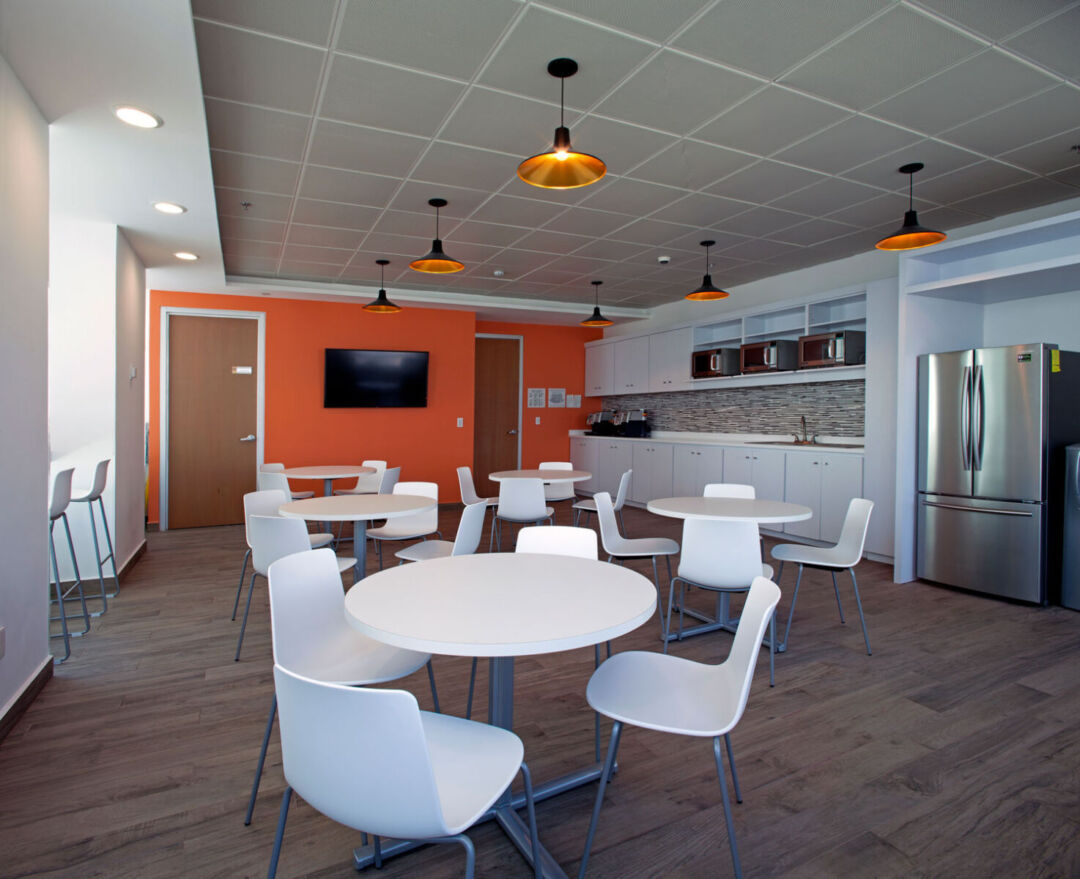Oliver Wyman / Marsh & McLennan Companies: Architectural Marvel
Project's Summary
SPS+Sinapsis Architecture Studio, renowned for its innovative and groundbreaking designs, has embarked on an exceptional architectural project for Oliver Wyman and Marsh & McLennan Companies. This collaborative venture aims to create a state-of-the-art corporate headquarters that reflects the companies' forward-thinking ethos and provides an inspiring work environment. With their expertise in blending functionality, sustainability, and aesthetic appeal, SPS+Sinapsis is set to deliver an architectural marvel that will redefine the corporate landscape.

The architectural project aspires to be a testament to Oliver Wyman and Marsh & McLennan Companies' commitment to embracing the future. Every aspect of the design has been meticulously planned to integrate seamlessly with the surrounding environment, fostering a harmonious relationship between nature and the built form. SPS+Sinapsis envisions a structure that artfully combines sustainable materials, energy-efficient systems, and green spaces to maximize the site's potential and minimize its ecological impact. By incorporating biophilic design principles, the architects aim to create an atmosphere that promotes well-being, productivity, and creativity among employees.

In line with the companies' emphasis on collaboration and innovation, the architectural project features spaces that encourage interaction and the exchange of ideas. SPS+Sinapsis envisions an open-plan layout that fosters a sense of community while allowing for flexibility and adaptability. The design seamlessly integrates technology to facilitate seamless communication and connectivity, ensuring a dynamic and agile work environment. The inclusion of multipurpose areas, such as communal lounges, breakout zones, and collaborative workspaces, offers employees the freedom to choose the settings that best suit their work style and requirements.

SPS+Sinapsis Architecture Studio is also committed to creating an iconic structure that serves as a visual representation of Oliver Wyman and Marsh & McLennan Companies' brand identities. The architectural design incorporates sleek lines, contemporary materials, and a minimalist aesthetic to exude professionalism and sophistication. The building's façade embraces transparency, allowing natural light to permeate the interior spaces and establish a connection with the outdoors. This emphasis on transparency not only enhances the overall ambiance but also symbolizes the companies' commitment to openness, trust, and authenticity.

In summary, SPS+Sinapsis Architecture Studio's architectural project for Oliver Wyman and Marsh & McLennan Companies sets a new benchmark in corporate architecture. By seamlessly integrating functionality, sustainability, and aesthetics, the design creates an inspiring workspace that promotes well-being, collaboration, and innovation. The project's emphasis on biophilic design, cutting-edge technology, and contemporary aesthetics positions it as a symbol of the companies' progressive vision and commitment to excellence. SPS+Sinapsis Architecture Studio's collaboration with Oliver Wyman and Marsh & McLennan Companies promises to deliver a remarkable architectural masterpiece that will redefine the way we perceive and experience corporate environments.
Read also about the CYBER HOUSE BOAT - Futuristic Secure House on Water project






