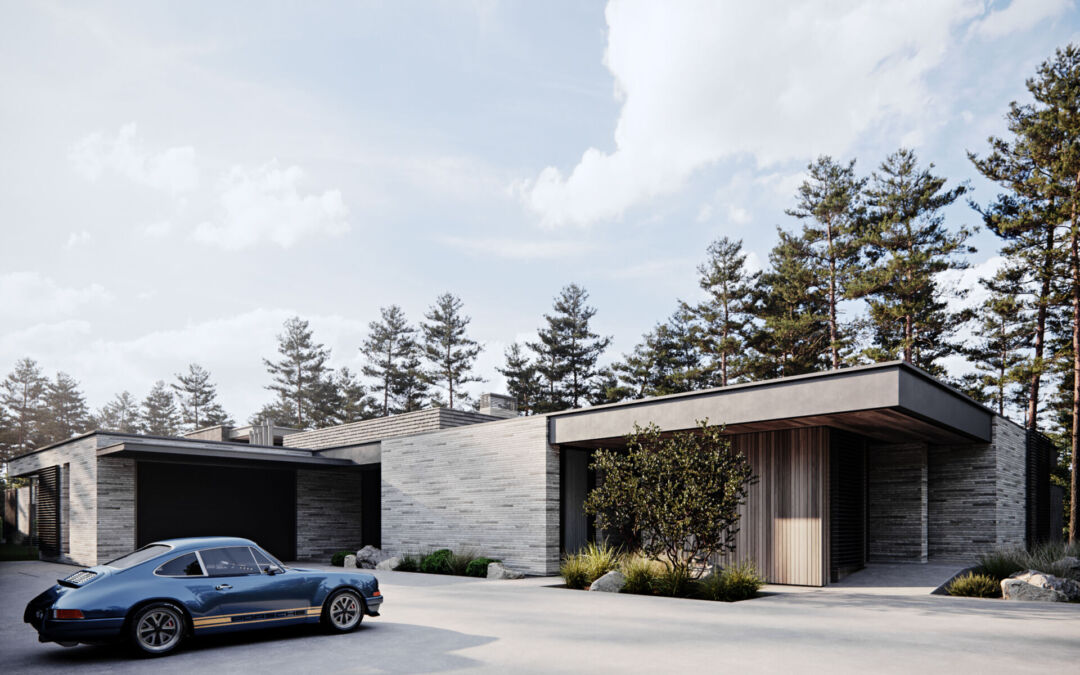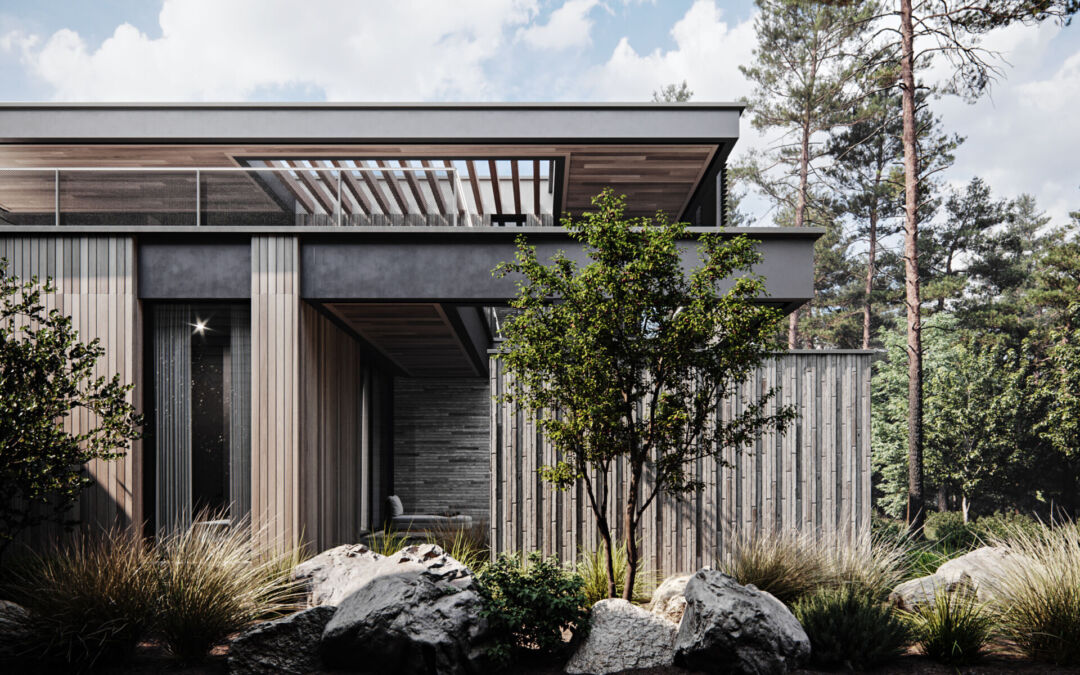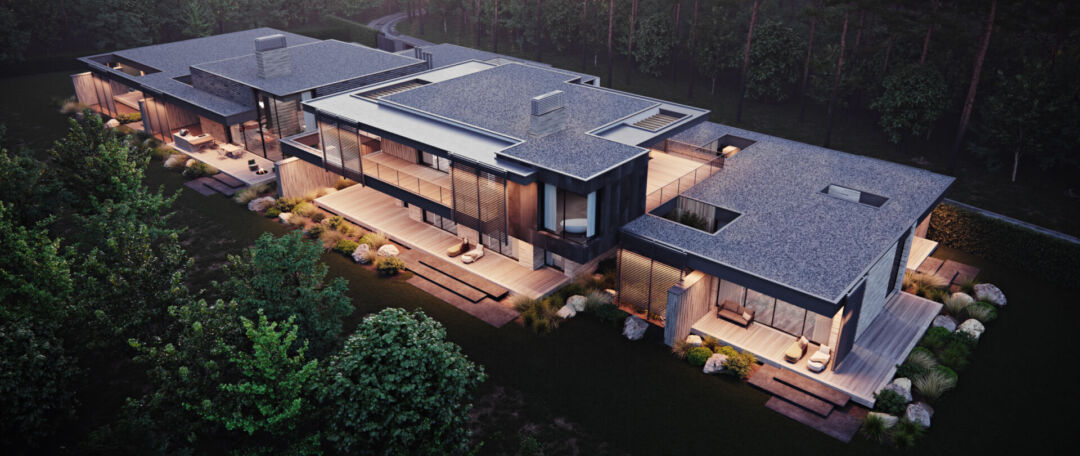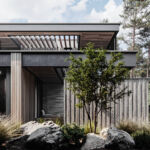Okolitsa House by Kerimov Architects
Project's Summary
The 'Okolitsa' house, designed by the renowned Kerimov Architects, is a testament to modern architectural excellence. Nestled in a serene landscape, this residence is not just a home but a sanctuary that blends seamlessly with its surroundings. The design philosophy emphasizes sustainability and the use of natural materials, creating a warm and inviting atmosphere for its inhabitants.

With its open floor plan and expansive windows, the 'Okolitsa' house invites natural light to flood the interior, enhancing the spaciousness and connection to the outdoors. The thoughtful layout includes multiple living areas, each designed for comfort and functionality. The integration of green spaces within the property further enhances the living experience, allowing residents to enjoy the beauty of nature right at their doorstep.

Kerimov Architects have meticulously crafted every detail of the 'Okolitsa' house, ensuring that it stands out as a landmark of contemporary architecture. The use of cutting-edge construction techniques and high-quality materials guarantees durability while maintaining a sophisticated aesthetic. Energy-efficient systems have been incorporated to minimize environmental impact, aligning with the principles of modern sustainable living.

In conclusion, the 'Okolitsa' house represents a harmonious fusion of luxury, comfort, and ecological responsibility. It is a perfect example of how innovative design can transform a living space into a work of art, offering a unique lifestyle experience that is both modern and timeless. Whether you are an architecture enthusiast or simply in search of a beautiful home, the 'Okolitsa' house is sure to inspire.
Read also about the Brentwood Bowl Fountain | Water Studio project






