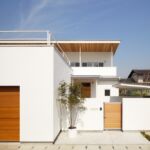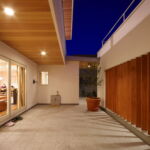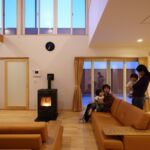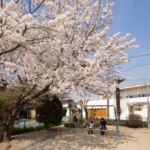Okayama Passive Design House: Sustainable Architecture
Project's Summary
Welcome to the world of Okayama Passive Design House, an architectural masterpiece crafted by the esteemed 株式会社 KEIZO ARCHITECT OFFICE. Situated in the serene city of Okayama, Japan, this unique residential project is a testament to the studio's innovative approach and commitment to sustainable design. Through meticulous planning and a focus on passive design principles, the architects have created a living space that harmoniously integrates with its natural surroundings while maximizing energy efficiency and comfort.
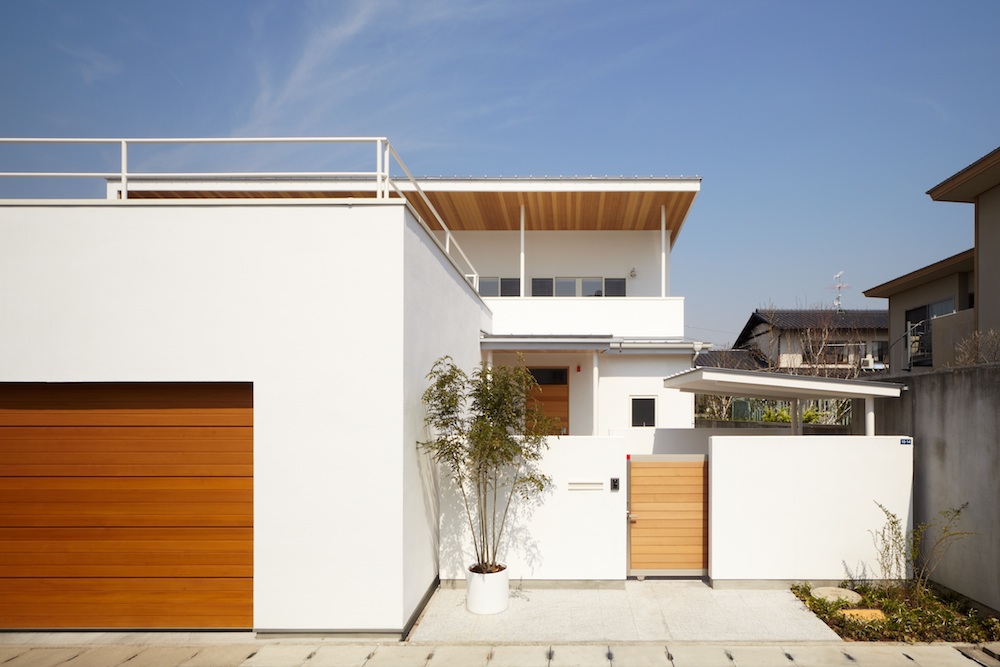
The Okayama Passive Design House is a celebration of sustainable living, seamlessly blending contemporary aesthetics with the timeless beauty of Japanese architecture. The project's main objective was to create a dwelling that would minimize its carbon footprint and reduce reliance on external energy sources. In order to achieve this, the architects employed a variety of passive design techniques. The strategic placement of windows and skylights allows for optimal natural lighting and ventilation, reducing the need for artificial lighting and air conditioning during the day. The house also utilizes advanced insulation materials and construction techniques to maintain a comfortable indoor temperature year-round, further reducing the need for mechanical heating or cooling.
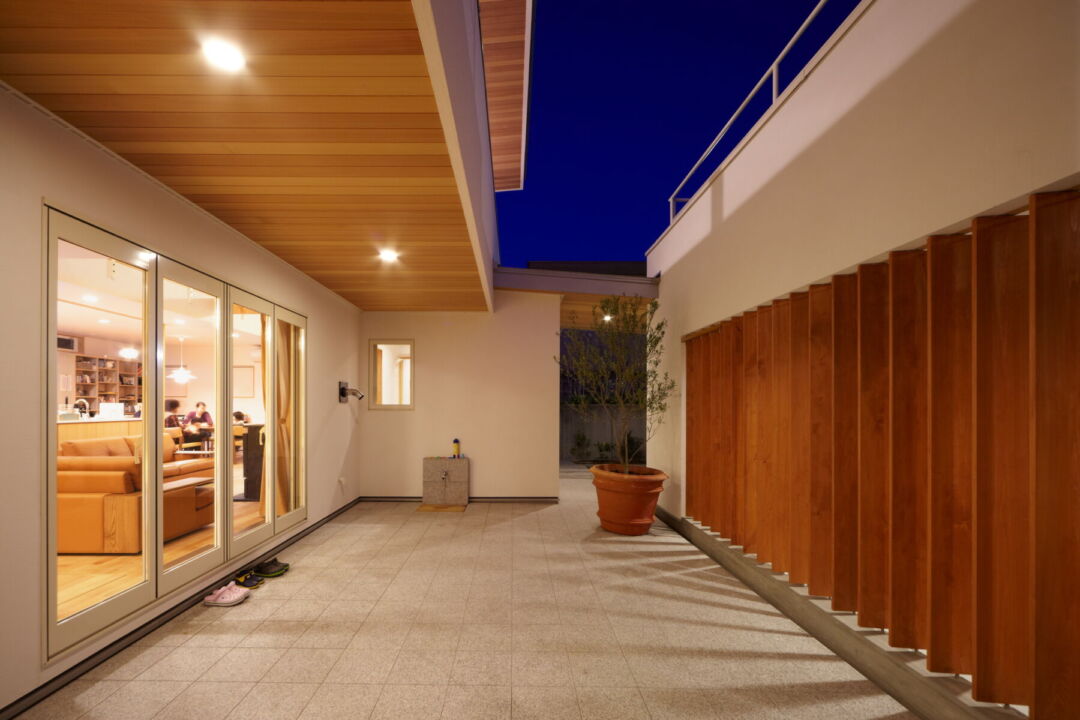
One of the standout features of the Okayama Passive Design House is its innovative use of renewable energy sources. The architects have seamlessly integrated solar panels into the roof design, harnessing the abundant sunlight of the region to generate electricity. This sustainable energy supply not only powers the house's electrical systems but also charges a state-of-the-art energy storage system, ensuring an uninterrupted power supply even during cloudy or low-light periods. The excess energy generated is even fed back into the grid, making the house an active contributor to the local power network.
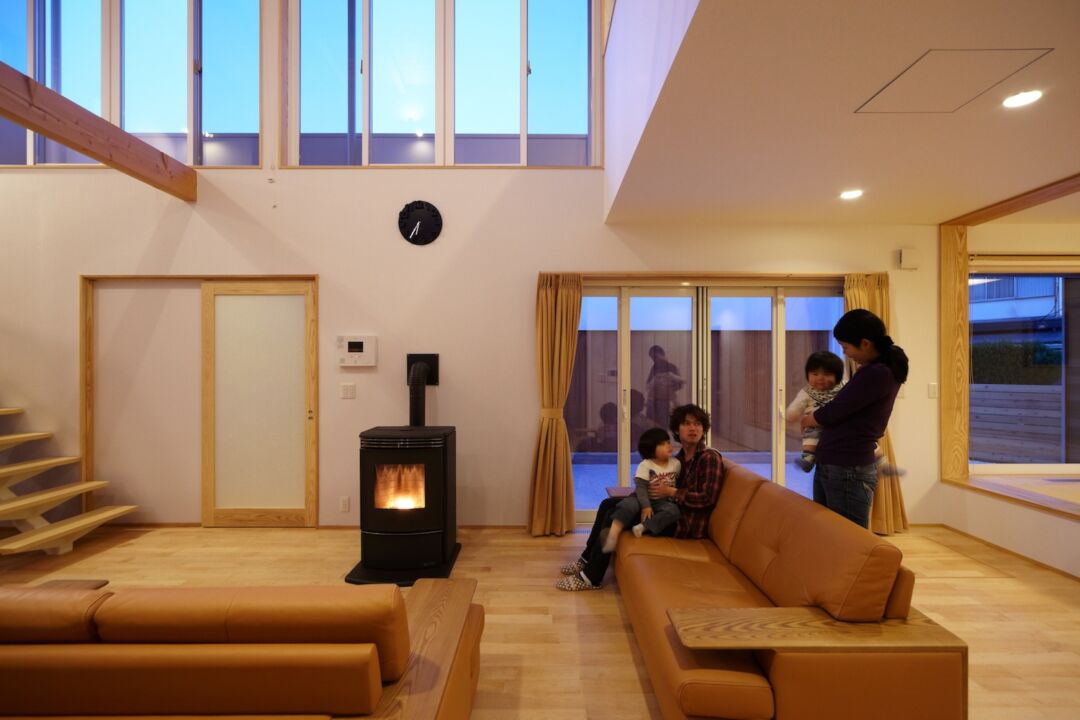
Furthermore, the Okayama Passive Design House seamlessly connects its residents to the surrounding nature, creating a tranquil and harmonious living environment. The architects have incorporated traditional Japanese gardens and outdoor spaces throughout the property, blurring the boundaries between indoors and outdoors. The house features a central courtyard that serves as a gathering space for the family, providing a serene oasis amidst the hustle and bustle of daily life. The clever use of landscaping and natural materials further enhances the connection with nature, creating a serene ambiance that invites relaxation and contemplation.
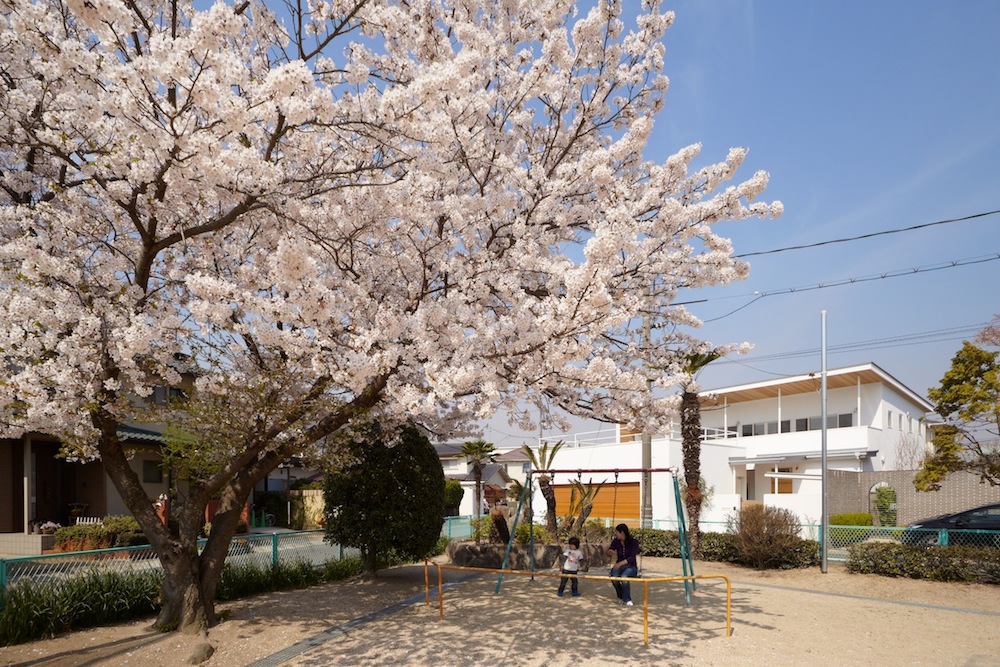
Okayama Passive Design House is a true testament to the innovative and sustainable approach of the 株式会社 KEIZO ARCHITECT OFFICE. Through the meticulous application of passive design principles, integration of renewable energy sources, and a deep connection with nature, this architectural marvel offers a glimpse into a future where sustainable living is seamlessly integrated into our everyday lives. As a visionary project, the Okayama Passive Design House sets a new standard for environmentally conscious architecture, inspiring us all to embrace sustainable practices in our quest for a greener future.
Read also about the Castle in Borki Restoration Project by IV architects project
