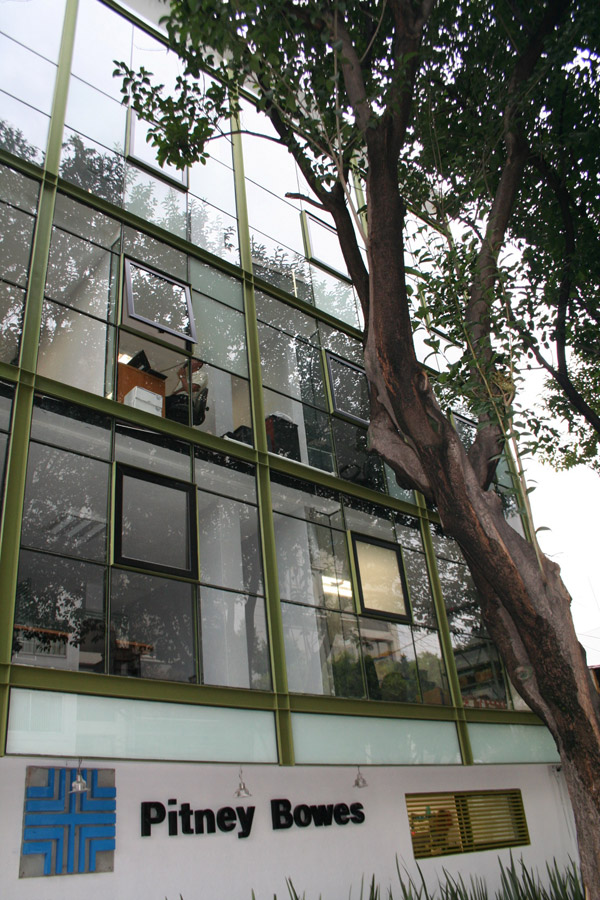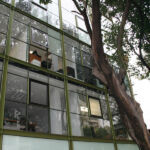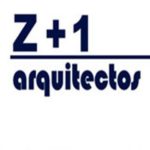Oficinas Pitney Bowes: Modern Architectural Intervention
Project's Summary
Oficinas Pitney Bowes is a remarkable architectural project that showcases the innovative vision of z+1 arquitectos. This intervention focuses on revitalizing a building constructed in the 1960s, located in the vibrant Colonia del Valle. The design aims to modernize the company's image while respecting the historical context of the area.

The project involved significant modifications to both the facades and interiors of the building. The architects conducted detailed studies of the surrounding environment, which led to the creation of a unique facade design inspired by a tree positioned on the sidewalk near the main entrance. This thoughtful approach highlights the connection between nature and architecture, emphasizing the importance of context in contemporary design.
One of the standout features of the Oficinas Pitney Bowes project is its innovative glass facade. The design incorporates a combination of translucent and frosted glass, allowing for maximum natural light to penetrate the interior spaces. This not only enhances the aesthetic appeal of the building but also creates a healthier and more inviting work environment for employees. The play of light and shadow on the interior spaces adds an element of dynamism to the overall design.
Furthermore, the integration of the building with the street was a key objective of the design. By ensuring that the facade reflects the rhythm and patterns of the surrounding area, z+1 arquitectos has successfully created a seamless transition between the building and its urban context. This project serves as an excellent example of how modern architecture can honor its historical roots while embracing contemporary design principles.
In conclusion, Oficinas Pitney Bowes stands as a testament to the power of thoughtful architectural intervention. Through the innovative work of z+1 arquitectos, this project not only updates the company's image but also enhances the architectural landscape of Colonia del Valle. The emphasis on natural light, contextual design, and the integration of nature into the urban environment makes this project a significant contribution to modern architecture.
Read also about the Collegatarius Studio by TK-Architecture, LLC project

