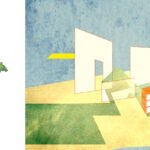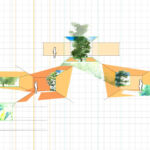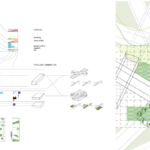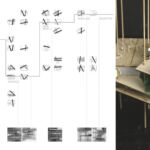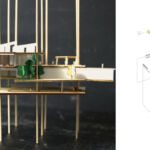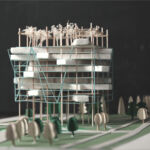Innovative Nature-Integrated Workspace Design
Project's Summary
Nestled in the picturesque landscape of Vancouver, Canada, the Office | Park project by Yixuan Wang is a groundbreaking endeavor that reimagines the traditional office space by entwining it with nature. This architectural marvel seeks to dissolve the conventional barriers between indoor work environments and the soothing presence of greenery. The vision is clear: create a workspace that not only enhances productivity but also fosters relaxation and well-being. The design incorporates natural elements such as flowers, trees, and open spaces, ensuring that employees can experience the tranquility of nature while remaining in their work environment. By doing so, the project aims to establish a leisure atmosphere where the boundaries between indoors and outdoors fade away effortlessly.
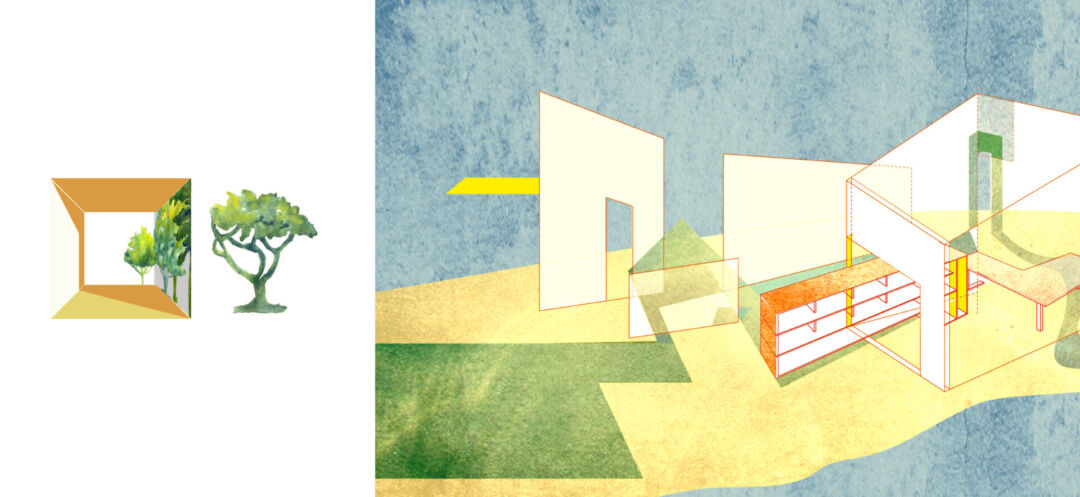
The architectural narrative of the Office | Park project places a strong emphasis on the interplay between different spaces, illustrating how the infusion of greenery can elevate the workplace experience. Through a meticulous examination of the characteristics of various spatial programs, the design strives to achieve an optimal balance between office functionality and park-like serenity. The layout includes private offices and collaborative areas arranged in a manner reminiscent of a bar, while public zones and laboratories adopt a more expansive, pie-like configuration. This creative juxtaposition facilitates flexible space division and fosters interaction between different functional areas, enhancing the overall user experience.

As the design journey unfolds, the project explores how the integration of bar and pie-shaped spaces can provide opportunities for interaction between lush greenery and indoor workspaces. The visual collages crafted during the design phase serve as a blueprint for understanding the seamless integration of these elements. By strategically organizing spatial programs to maximize voids, views, and functionality across multiple levels, the project not only enhances the user experience but also underscores the importance of spatial relationships in architectural design. This innovative approach highlights the potential of architecture to redefine how we perceive and inhabit workspaces.
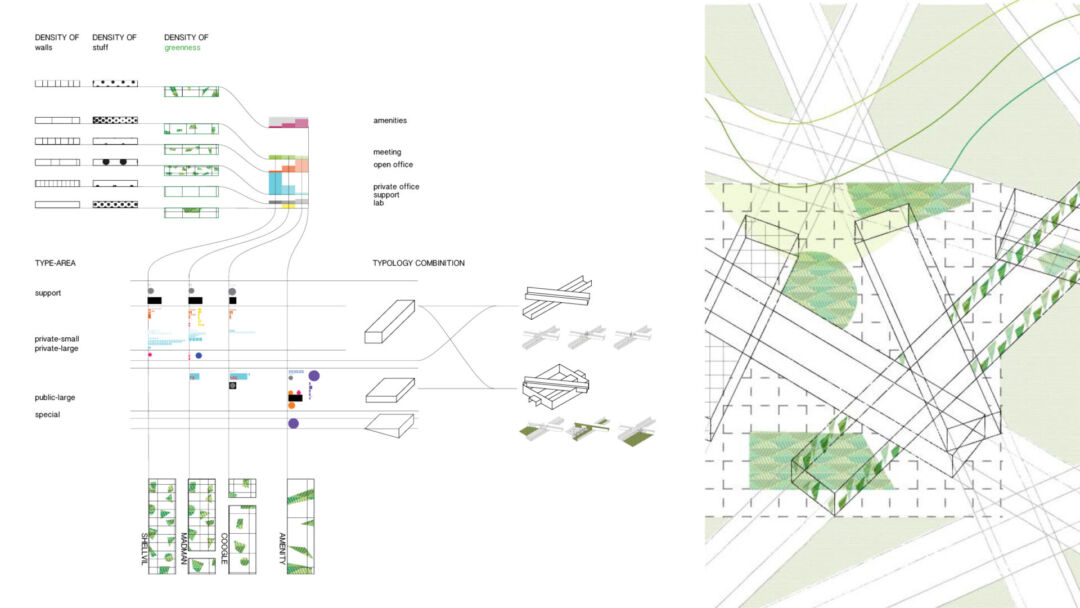
The culmination of the Office | Park project reveals two distinctive features: a well-defined circulation system and the strategic distribution of greenery. The circulation network, symbolized by an orange line for swift escalators and a red curve for leisurely open stairs, ensures efficient movement throughout the building. Additionally, the design emphasizes a higher density of greenery on the upper floors, catering to the needs of private companies seeking serene environments. Each layer between distinct zones is designed to promote a permeable boundary, allowing natural elements to permeate the workspace, enriching the user experience, and fostering a deeper connection with nature.
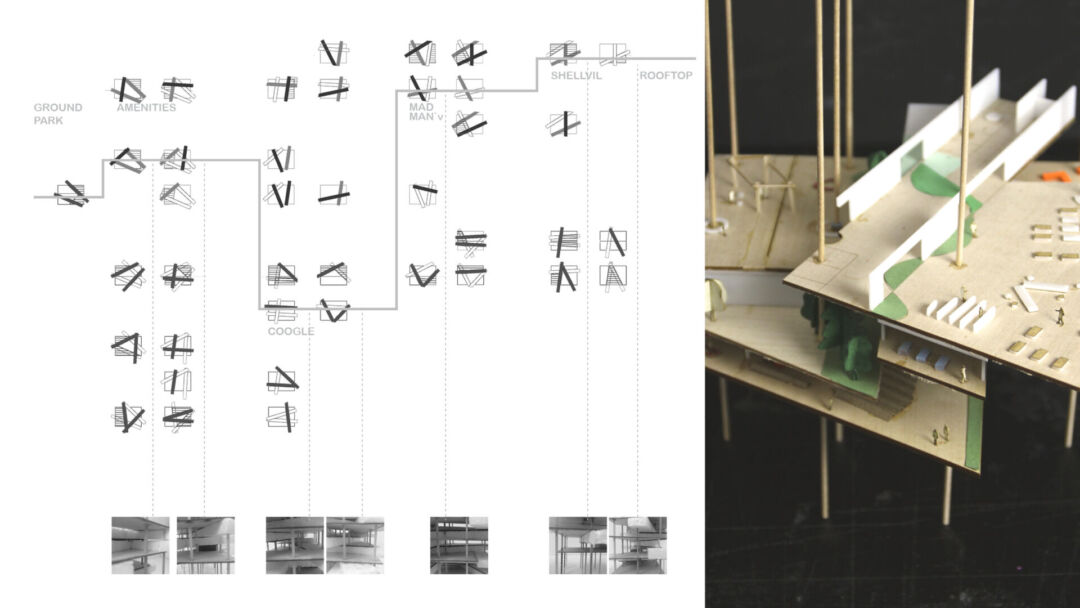
Vancouver, with its breathtaking natural beauty and vibrant cultural scene, has been home to several famous personalities. Renowned actor Ryan Reynolds and legendary singer Bryan Adams have both lived in this city, adding to its allure. The Office | Park project stands as a testament to architectural innovation, merging nature with work environments to create a balanced, enjoyable, and productive space. This visionary approach challenges traditional notions of workspace design, encouraging a paradigm that prioritizes well-being and efficiency. It not only enhances aesthetic appeal but also serves as a model for sustainable architecture, inspiring future developments in the field.
Read also about the Japan Foundation Center Library - Heritage Meets Modern Design project
