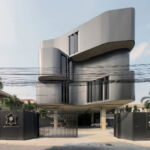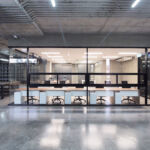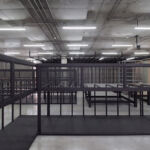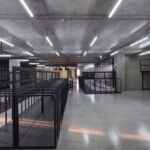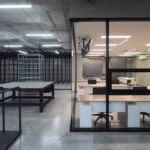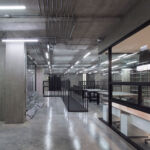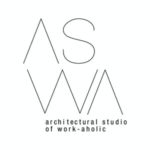Office of Lee & Son Leather by ASWA in Bangkok, Thailand
Project's Summary
The Office of Lee & Son Leather is a remarkable architectural project conceived by ASWA (Architectural Studio of Work - Aholic) in the vibrant city of Bangkok, Thailand. This innovative design spans an impressive 2,000 square meters and is characterized by its unique black curved facade, which serves as a metaphor for the physicality of leather—a key material in the identity of Lee & Son Leather. With over 20 years of experience, Lee & Son Leather is a renowned provider in the leather industry, and ASWA has cleverly integrated the essence of this material into the very fabric of the building's design.
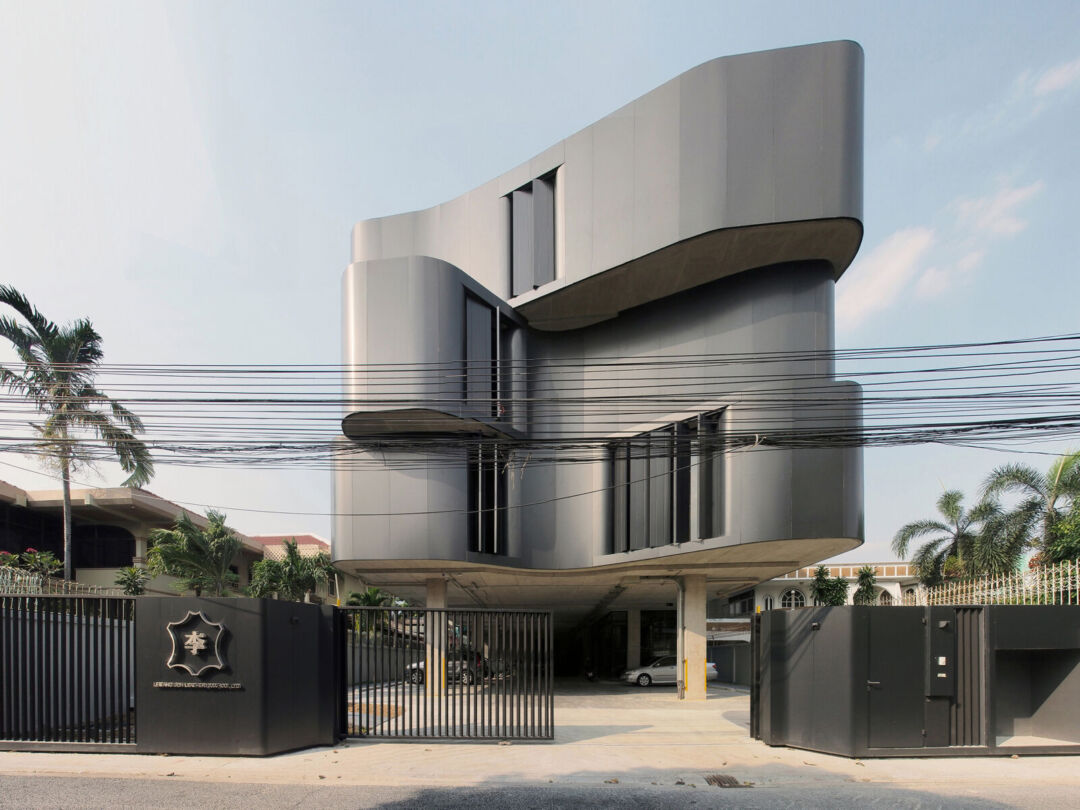
The building consists of four thoughtfully designed floors, each serving a specific function. The ground level is primarily dedicated to parking facilities, ensuring convenience for visitors and employees. Moving upward, the second floor features a blend of leather showcases and office spaces, creating an environment that promotes both functionality and aesthetic appeal. The third floor is designed for living units, complete with three bedrooms and stock areas, while the entire fourth floor is allocated for stock storage. This strategic distribution of spaces reflects ASWA's commitment to creating a functional yet elegant work environment.
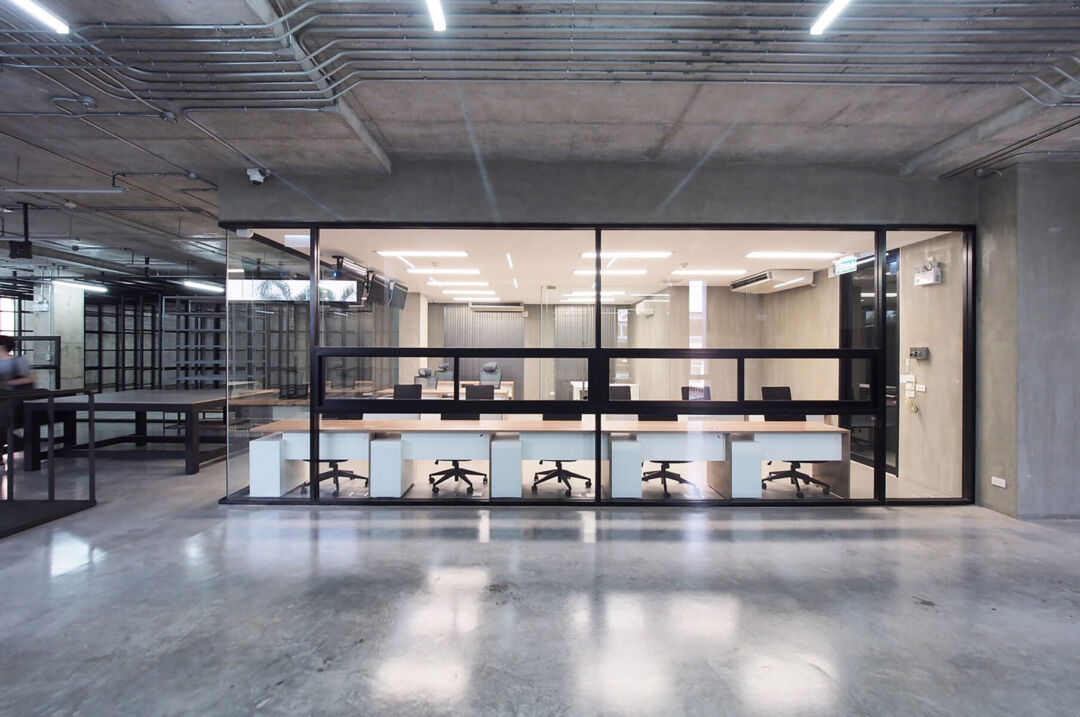
A standout feature of the Office of Lee & Son Leather is its three black curved facades, which elegantly mimic the characteristics of leather. Just like a black leather belt, these curves are designed to bend without folding, creating a visually intriguing and sophisticated exterior. The incorporation of recessed windows with filler edges allows for an influx of indirect light, which is essential for preserving the quality of the leather showcased within. This attention to detail highlights ASWA's understanding of both design and materiality, ensuring that the building serves its purpose while remaining visually captivating.
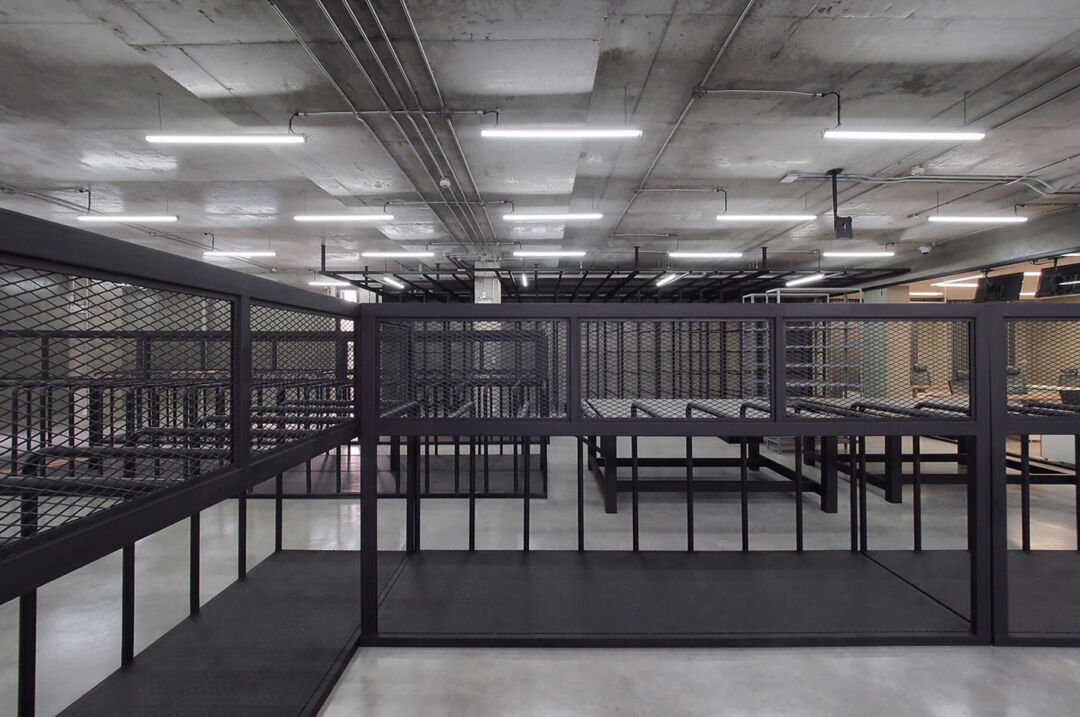
ASWA's design philosophy transcends traditional architectural boundaries. The Office of Lee & Son Leather is not merely a functional space; it is an embodiment of the brand's identity and craftsmanship. The metaphorical representation of leather within the building's architecture serves to deepen the connection between the brand and its physical space. By transforming abstract concepts into tangible form, ASWA has created a unique environment that resonates with the ethos of Lee & Son Leather.
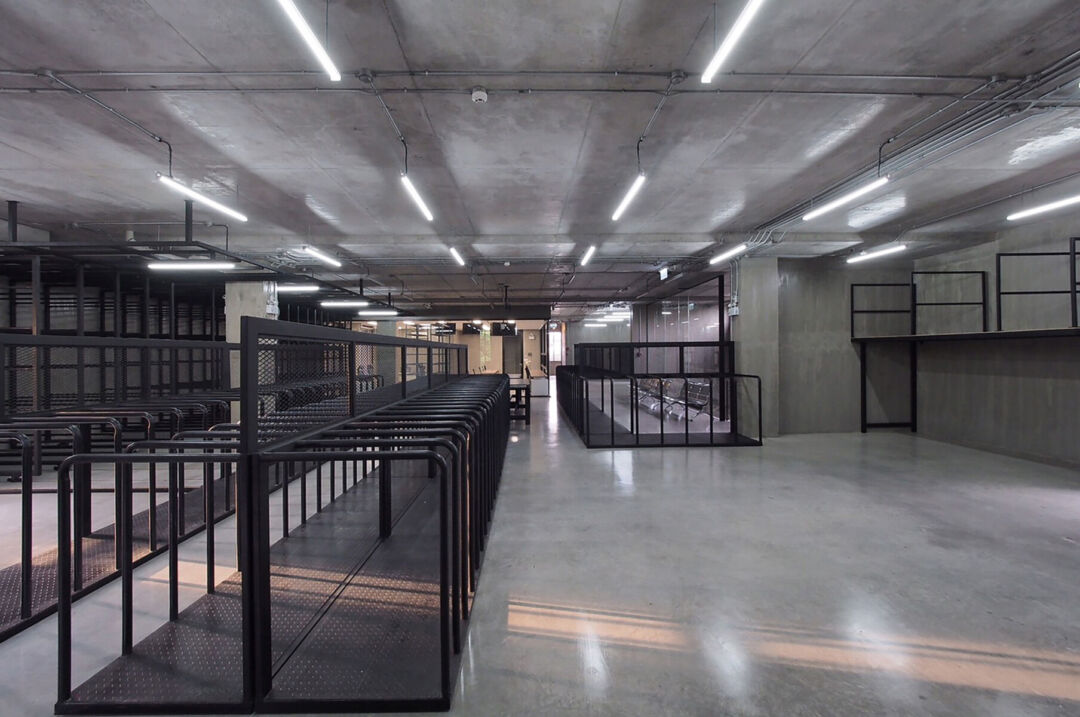
In summary, the Office of Lee & Son Leather stands as a testament to the creativity and expertise of ASWA. The design encapsulates the spirit of the brand through its innovative use of form and material. This project not only enhances the architectural landscape of Bangkok but also elevates the identity of Lee & Son Leather, making it a true reflection of the brand's dedication to quality and design. The seamless integration of conceptual ideas into the architectural framework showcases ASWA's talent and vision, setting a new standard for modern office design.
Read also about the City Cubes - Innovative Architecture in Sochi project
