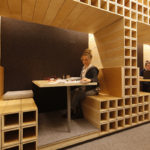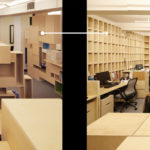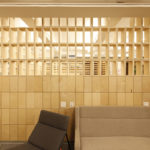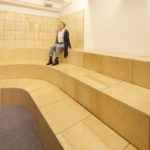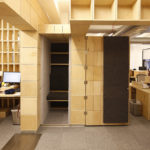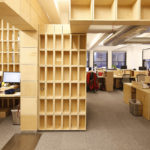OFFICE > ENTROPY by Taylor and Miller Architecture
Project's Summary
OFFICE > ENTROPY is an innovative office space designed by Taylor and Miller Architecture and Design, emphasizing adaptability and functionality. The project showcases a unique approach to workspace design by utilizing a set of six architectural units crafted from plywood. These units serve as versatile building blocks that can be configured in two distinct states, catering to varying organizational needs.

In the first state, the architectural units are deployed in a seemingly disordered fashion. This arrangement exposes holes and creates a sense of porosity, allowing for fluid movement and interaction among employees. The intentional chaos of the layout reflects the dynamic nature of a growing workforce, fostering collaboration while also accommodating individual privacy through the strategic placement of these units.

The second state of the office design presents a more ordered configuration. In this setup, the same architectural units are systematically organized, with small and long boxes stacked together in a cohesive manner. This transformation highlights the flexibility of the design, allowing Taylor and Miller to adapt the space as the company expands and its needs evolve. The contrasting arrangements illustrate the duality of the workspace and its capacity to evolve with its inhabitants.

As the office environment becomes denser with the addition of more employees, the architectural system plays a crucial role in managing the resulting disorder. The repetitive and textured screens that separate workspaces create a calming layer of privacy, helping to maintain focus amid the bustling activity. This thoughtful design approach balances the need for collaboration with the necessity for individual concentration, making it an ideal solution for modern office spaces.

Ultimately, OFFICE > ENTROPY embodies the principles of contemporary architecture and design, where flexibility, privacy, and interaction coalesce. Taylor and Miller Architecture and Design have successfully created a space that not only meets the functional demands of a growing workforce but also enhances the overall aesthetic and user experience within the office.
Read also about the Elson S. Floyd Cultural Center - A Cultural Hub at WSU project
