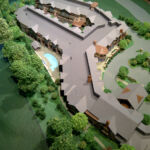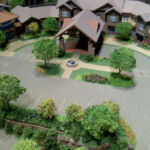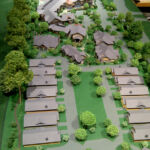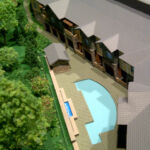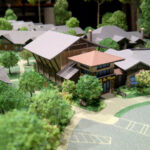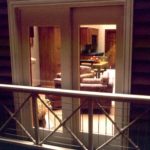Noble Village Site Plan Scale Model by Willadsen Scale Models
Project's Summary
The Noble Village Site Plan Scale Model, crafted by Willadsen Scale Models, stands as a remarkable representation of the proposed Continuing Care Assisted Living complex. Built at a meticulous scale of 1"=20'-0", this model showcases the architectural vision with stunning accuracy. The collaboration with Foley Design Architects and Associates has resulted in a comprehensive design that integrates both functionality and aesthetic appeal.
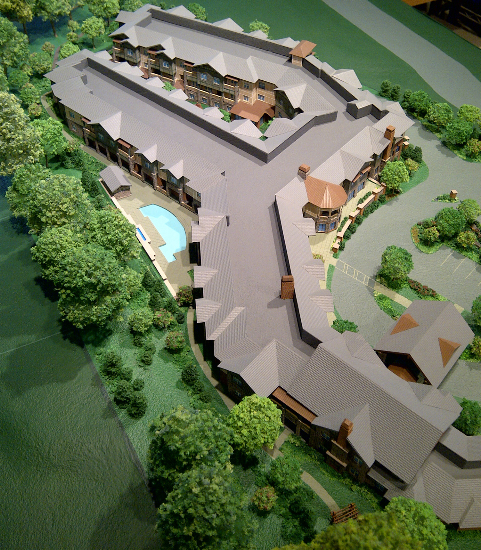
Attention to detail is paramount in this scale model. The facade features have been meticulously laser engraved to replicate the actual materials used in construction. Each element, from the textured stone to the classic brick and board & batten, is hand-painted to reflect the true coloration, ensuring authenticity in every aspect of the design. This level of craftsmanship highlights the expertise of Willadsen Scale Models in creating visually striking architectural representations.

Landscaping plays a vital role in the model, enhancing its realism and depth. The extensive plantings and water features are designed to represent the proposed species of trees and their placements within the development. Each tree has been hand-crafted and custom painted, allowing for clear differentiation between species, including the vibrant crepe myrtles, stately oaks, and elegant magnolias. This attention to the natural elements elevates the model's overall presentation.

The master site plan encompasses more than just the main building dedicated to all-encompassing care. Integrated within the design are additional amenities such as a theater, a pool, single-family homes, and individual cottages. This thoughtful planning ensures that residents will have access to a variety of facilities tailored to meet their diverse needs and preferences, creating a nurturing community environment.

Ultimately, the Noble Village Site Plan Scale Model is a true embodiment of architectural artistry. Through the combination of laser-engraved facade details, hand-painted landscapes, and a holistic design approach, this model offers a captivating glimpse into the future of the Noble Village development. It stands as a testament to the collaborative efforts of Willadsen Scale Models and Foley Design Architects and Associates, promising a vibrant and supportive living experience for its residents.
Read also about the Los Helechos: Innovative Architecture by Agraz Arquitectos project
