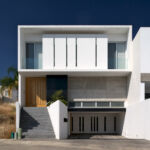Niz House - Innovative Architecture by Agraz Arquitectos S.C.
Project's Summary
Niz House, a remarkable project created by the architectural studio Agraz Arquitectos S.C., is situated on a trapezoid-shaped terrain that breaks away from the conventional orthogonal geometry typically seen in projects of a similar scale. With its short front, spacious width, and sloped face, this unique terrain posed a challenge in terms of spatial organization. To address this issue, a staircase was ingeniously incorporated at the intersection of the sloped angle, allowing the other elements to naturally fall into place.

The terrain itself presents an interesting feature - a significant gap from the street that made excavation for the garage and stairway entrance a relatively effortless task. This strategic placement of the stairs where the ground opens up not only solved the spatial puzzle but also added a sense of generosity to the dining and living room, which occupies a central position in the house. As one ascends the stairs, they are greeted by the main entry, followed by a bathroom and a TV room. Adjacent to these spaces are the kitchen and dining-living room, which face the garden and have become the main facade of Niz House, seamlessly integrating indoor and outdoor living.

Moving to the top floor, one will find two small bedrooms and a studio nestled next to the stairway. These spaces subtly guide occupants towards the master bedroom, which boasts a walk-in closet situated in a double-height area that offers enchanting views of the treetops. It is fascinating to note that this particular section, which initially posed the greatest difficulty due to the terrain's topography, has now become the genesis of the ground plan, setting it apart from any other design.

From an external perspective, the facade of Niz House elegantly reflects the internal layout, devoid of any tricks or contortions. Its transparency beautifully showcases the seamless alignment between the client's and architect's taste, allowing the design to shine through.

Collaboratively brought to life by a talented team including Brenda Barrón, Marisol Reynoso, Erick Martínez, Jessica Magaña, Gabriel Gómez, Javier Gutiérrez, Javier H. Aguirre, Israel Picos, Gabriela Villarreal, Juan Antonio Jaime, Humberto Dueñas, Blanca Moreno, Fernanda Palma, Miguel Sánchez, and Marc Steven Fernández, Niz House stands as a testament to the power of innovative design and thoughtful spatial organization. Photography by Mito Covarrubias and a captivating text by Ana Guerrero Santos perfectly capture the essence of this extraordinary architectural marvel, showcasing the Niz House project in all its glory.
Read also about the ACORD Broadcast Studio by PROVOST STUDIO project





