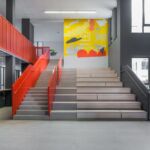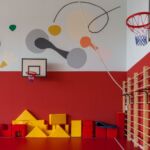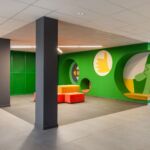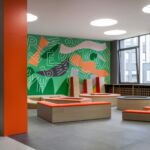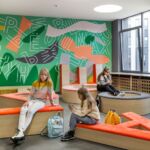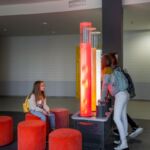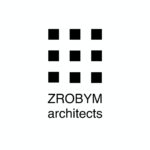NEW BOROVAYA SCHOOL by ZROBIM architects
Project's Summary
The NEW BOROVAYA SCHOOL stands as a beacon of modern educational architecture, masterfully designed by ZROBIM architects. This exemplary project emphasizes the creation of an aesthetic and democratic environment, ensuring that every corner of the school promotes learning and interaction. The interior design reflects a thoughtful approach, utilizing color solutions and clean spatial arrangements that foster a welcoming atmosphere for students and staff alike.
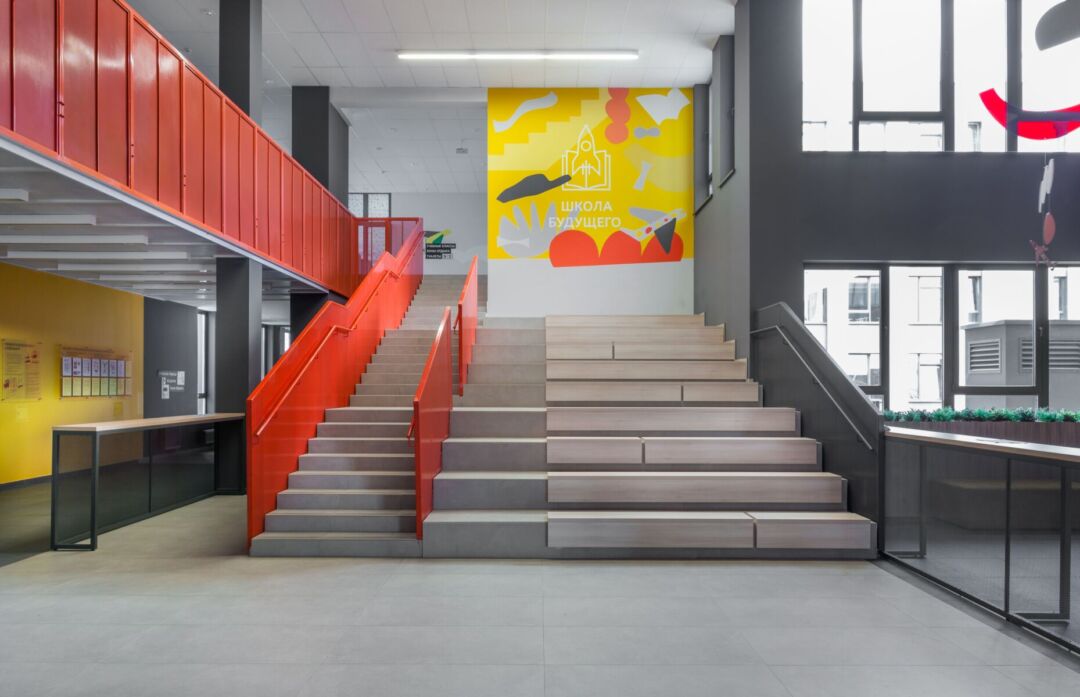
Spanning over 14,000 square meters, the school is structured into four distinct blocks, accommodating both primary and secondary education. Each block is thoughtfully designed to serve its specific purpose while providing ample space for communal activities. The inclusion of cafes, gyms, auditoriums, and workshops within the public spaces encourages collaboration and engagement among students, making learning a dynamic and interactive experience.
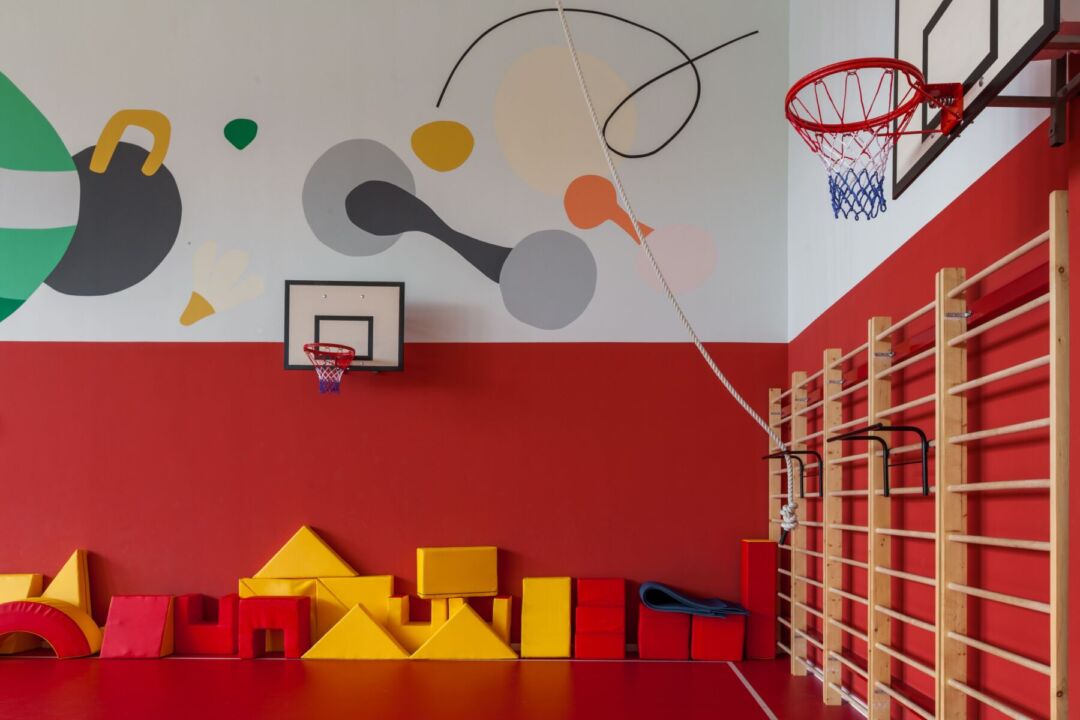
The school's architecture includes separate entrances for primary and secondary school students, each equipped with reception areas and advanced pass systems for enhanced security. This thoughtful design ensures that students have a safe and structured environment in which to learn and grow. The layout is not only functional but also encourages a sense of community, with shared spaces designed for interaction and cooperation.
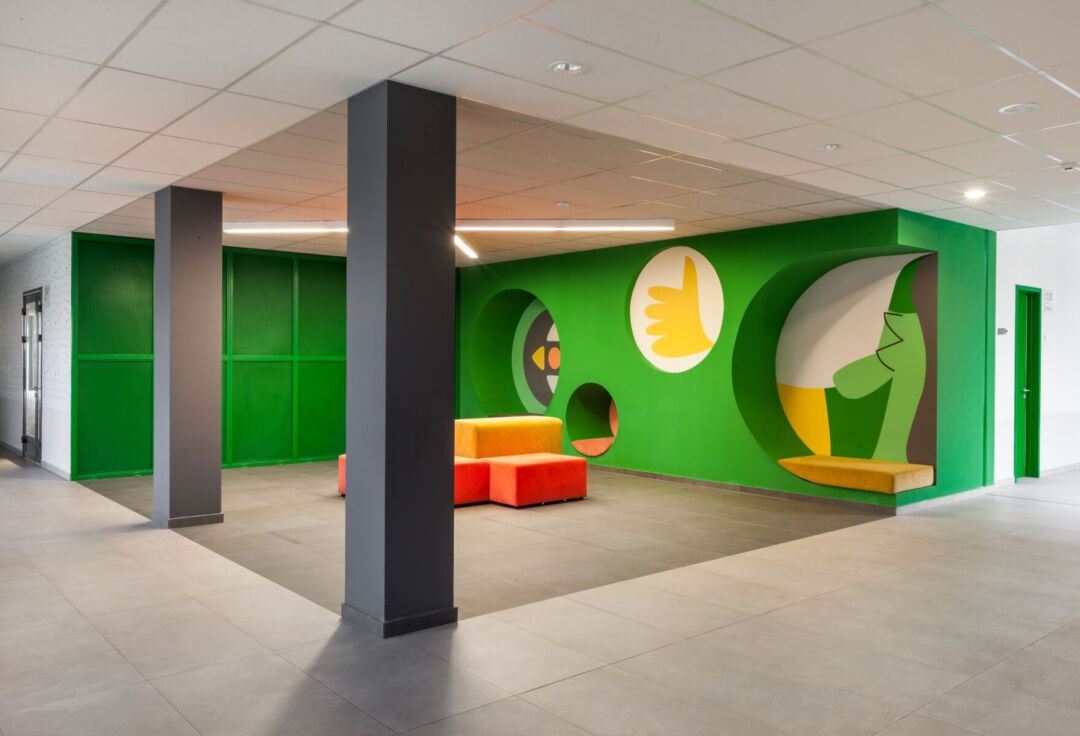
In addition to its aesthetic appeal, NEW BOROVAYA SCHOOL prioritizes inclusivity and accessibility. The design incorporates barrier-free features, including modern elevators, bathrooms, and showers tailored for individuals with disabilities. Bright color accents are strategically placed throughout the corridors to aid in navigation, while the harmonization of door colors with wall finishes creates a cohesive and visually pleasing environment that enhances the overall educational experience.
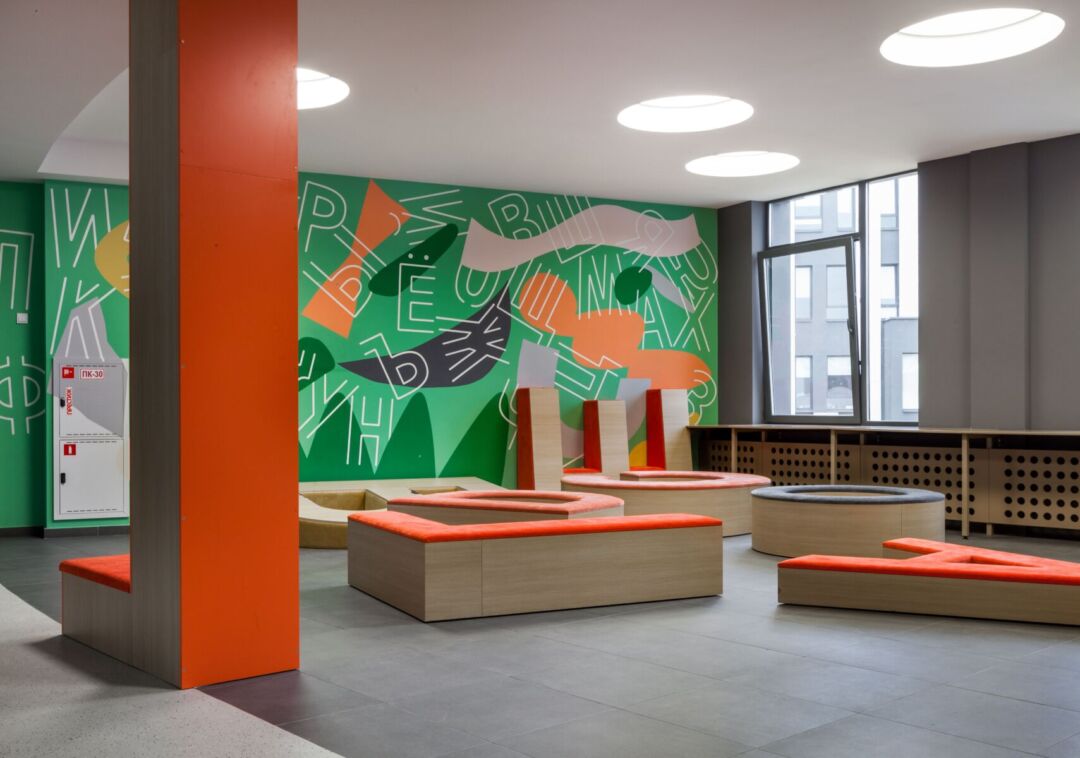
The innovative design philosophy employed by ZROBIM architects in the NEW BOROVAYA SCHOOL serves as a model for future educational facilities. By blending aesthetics with functionality and inclusivity, this project not only meets the needs of its 1020 students but also sets a new standard for school architecture. The focus on creating spaces that nurture interaction and collaboration among students is a testament to the evolving nature of educational environments.
Read also about the Bobrovo House: A Visionary Architectural Masterpiece project
