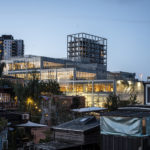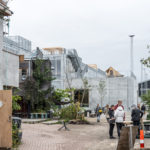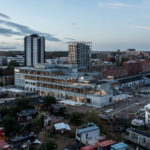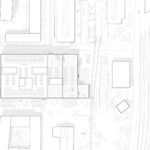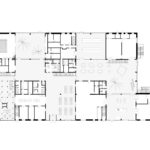New Aarhus School of Architecture - A Sustainable Design
Project's Summary
The New Aarhus School of Architecture stands as a pioneering educational facility located on a former railyard in Aarhus, Denmark. Completed in 2021, this architectural marvel was developed under the auspices of the Danish Building and Property Agency, with a budget of 287 million Danish kroner. The project was spearheaded by ADEPT alongside a collaborative team, including lead consultant DEPT, engineer Tri-Consult, and contractor A. Enggaard A/S, embodying a new paradigm in architectural education and design.
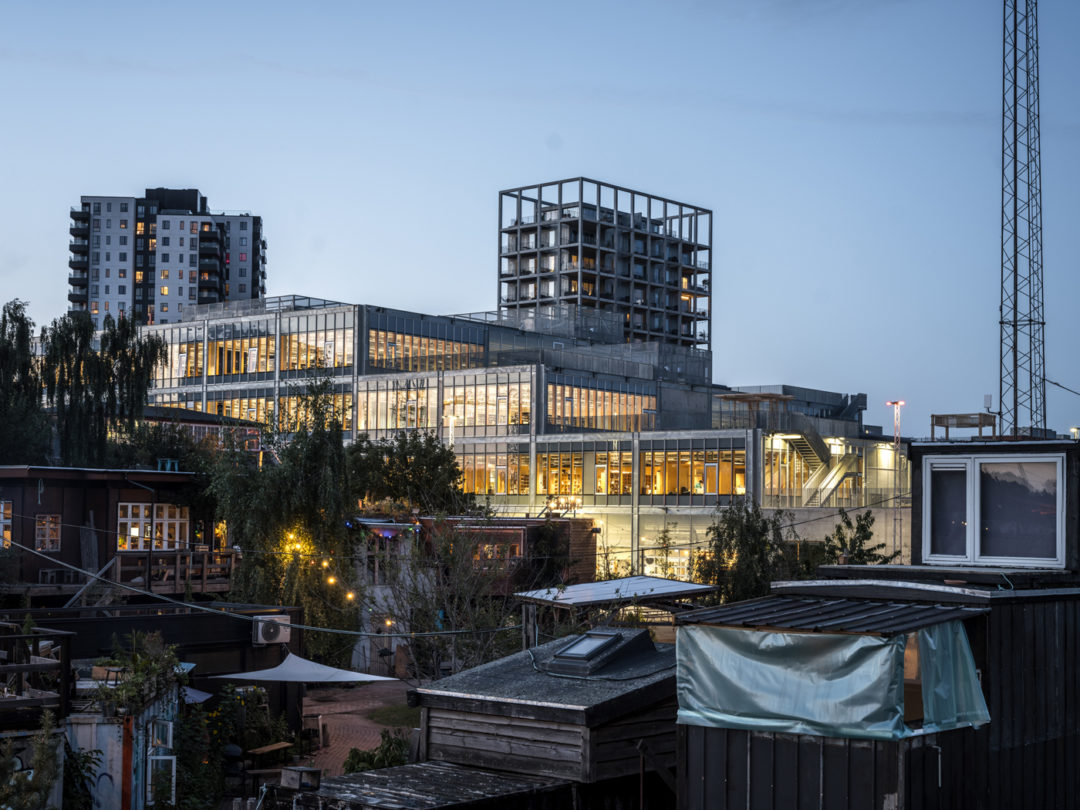
Designed as a laboratory for learning and exploring, the building integrates functionality with an aesthetic simplicity that reflects its surroundings. The use of exposed materials and a narrow material palette was a deliberate choice to enhance the structure's robust character while minimizing its environmental footprint. The strategic selection of concrete as the primary construction material not only meets the demands for large-scale, resilient spaces but also aligns with the project's commitment to sustainability, utilizing recycled materials whenever possible.
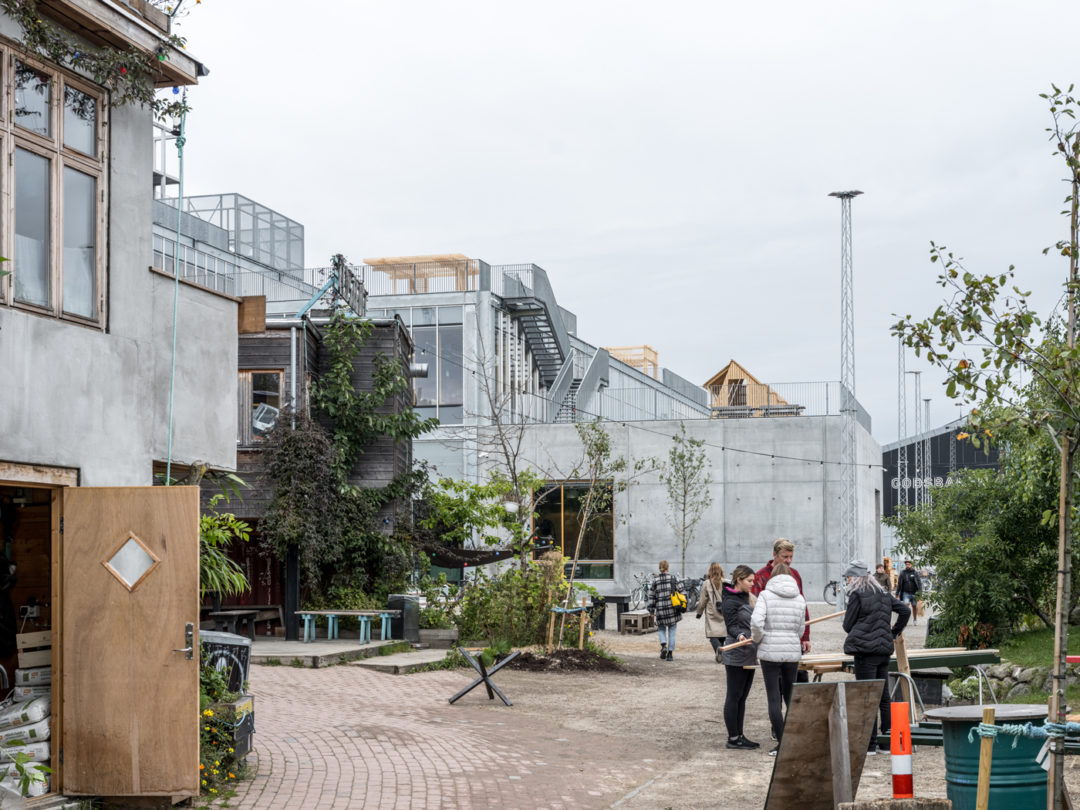
One of the most striking features of the New Aarhus School of Architecture is its ability to seamlessly blend interior and exterior spaces. This design ethos promotes a sense of transparency and community, as the building encourages interaction between the school's activities and the urban fabric of Aarhus. By questioning the boundaries between educational spaces and the city, the architects have created a dynamic environment that fosters collaboration and creativity among students and the broader community.
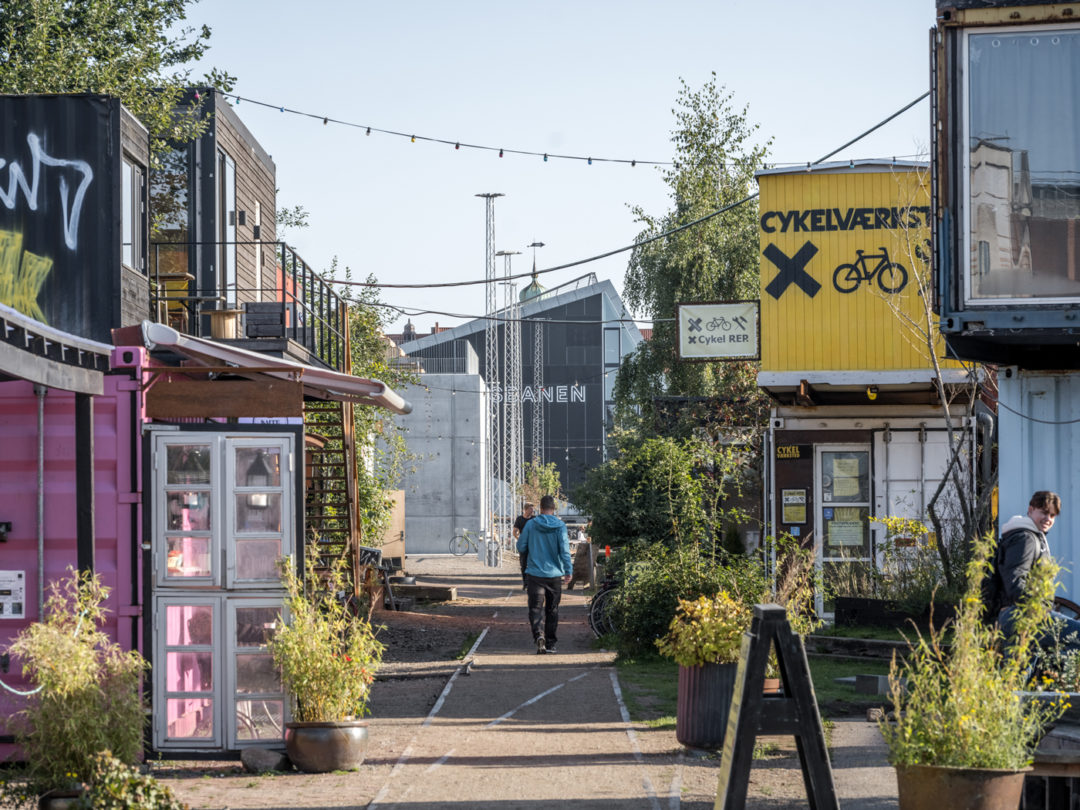
The project exemplifies a forward-thinking approach to cross-disciplinary collaboration within the construction industry. Extensive user involvement and neighborhood engagement were integral to the design process, ensuring that the final outcome reflects the needs and aspirations of its users. By eliminating internal hierarchies in project management, the design team promoted an open and transparent development process, granting all stakeholders a sense of ownership and investment in the project.
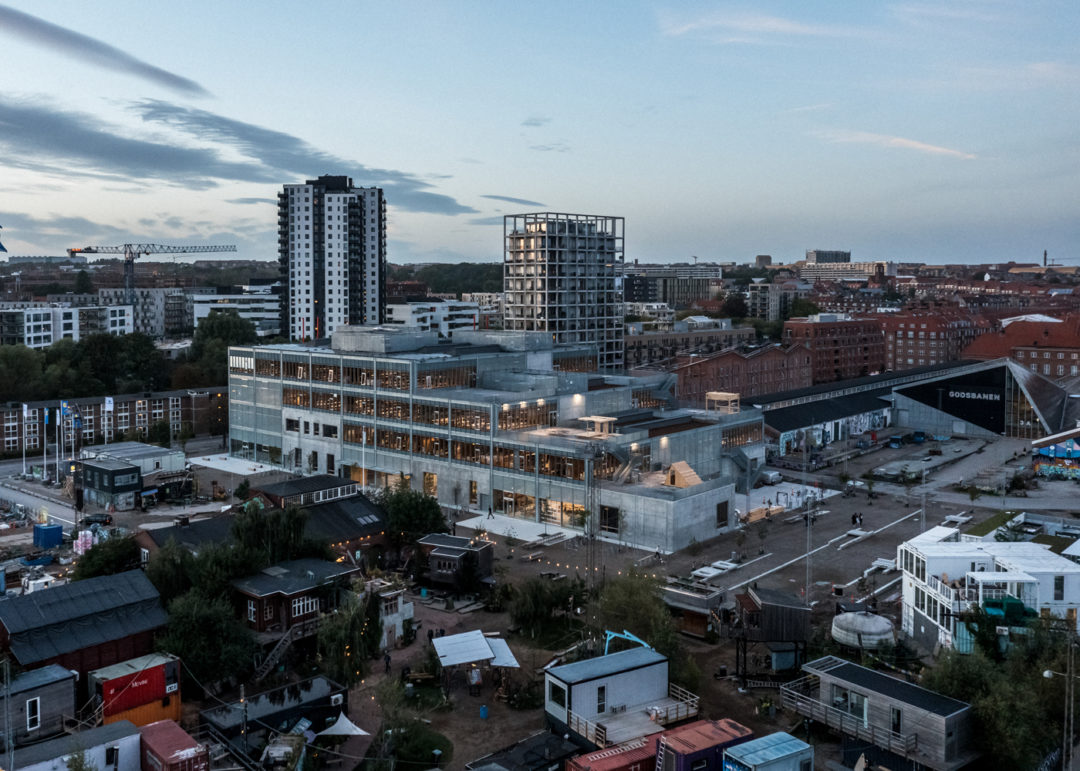
In conclusion, the New Aarhus School of Architecture is not just a building; it is a vibrant community hub that embodies the future of architectural education. With its sustainable practices, innovative design, and commitment to fostering collaboration, it sets a benchmark for future projects in the field. This institution is poised to influence generations of architects, making it a significant contributor to the pursuit of architectural excellence in Europe.
Read also about the Meridian Residence - Innovative Design in Highland Park project
