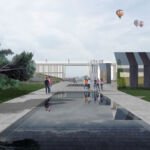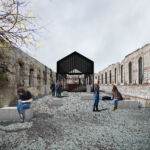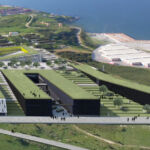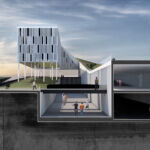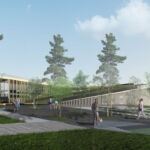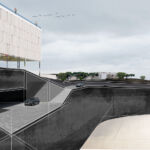The Natural Geometry Park: A61 Architects' Urban Oasis
Project's Summary
The Natural Geometry Park, designed by A61 Architects, is set to transform the urban landscape of Bandirma into a vibrant hub of activity and interaction. This innovative project emphasizes the importance of public space as a catalyst for urban life, creating a destination that invites community engagement and social cohesion. With its thoughtfully designed layout, the park will feature multiple attractions that draw residents and visitors alike, fostering a sense of belonging and connectivity.
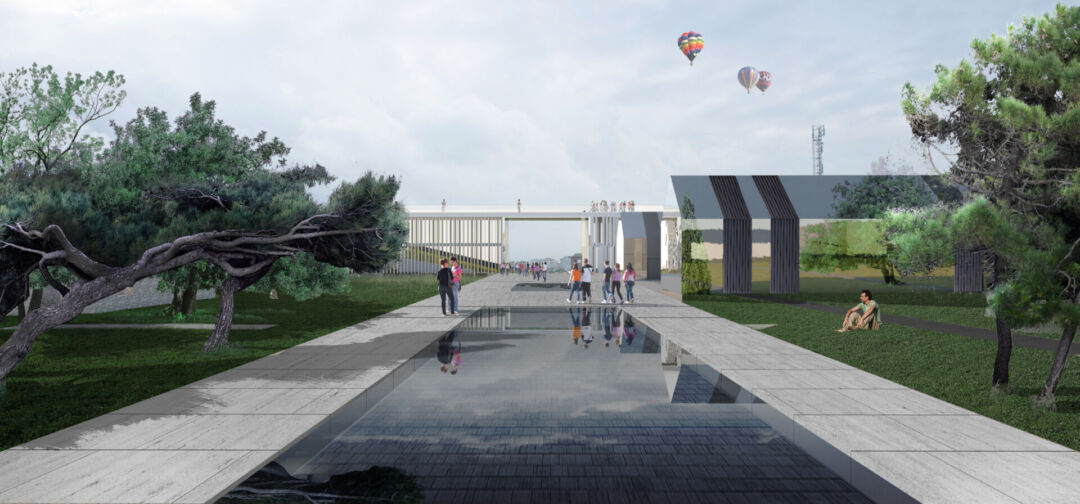
At the heart of the design concept are two primary centers of attraction. The first, strategically located along the main thoroughfare, comprises a design institute, a four-star hotel, and a retail building, all harmoniously integrated to serve as a gateway to the park. The second center, positioned adjacent to a historical area, will host a luxurious five-star hotel and an expansive convention center, providing a perfect blend of leisure and business facilities. This dual approach ensures that the park caters to a diverse range of activities and audiences.
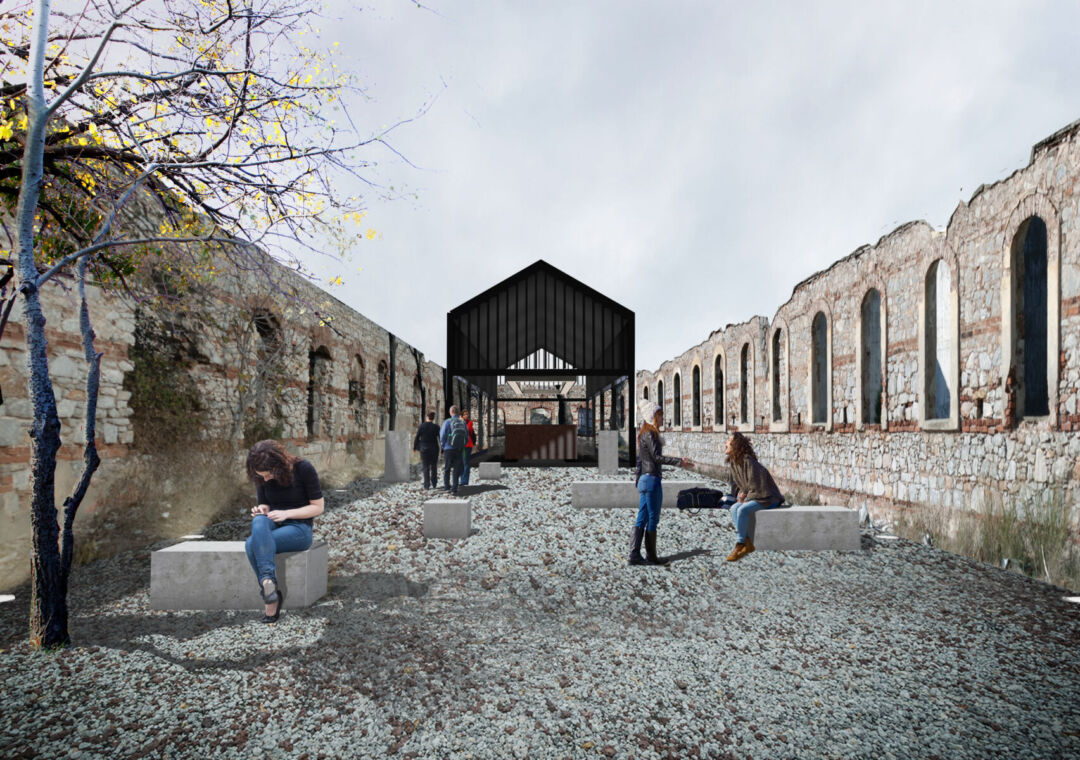
A unique feature of The Natural Geometry Park is the incorporation of a disappearing underground road, which elegantly connects the park to the city while minimizing disruptions to the landscape. This design creates a seamless axis running from west to east, linking all key components of the project. The elongated volumes of the five-star hotel and convention center, juxtaposed against the rhythm of historical buildings, establish a visual dialogue between the old and the new. The architectural language is further enhanced by the archway formed by the design institute, inviting visitors to explore the space.
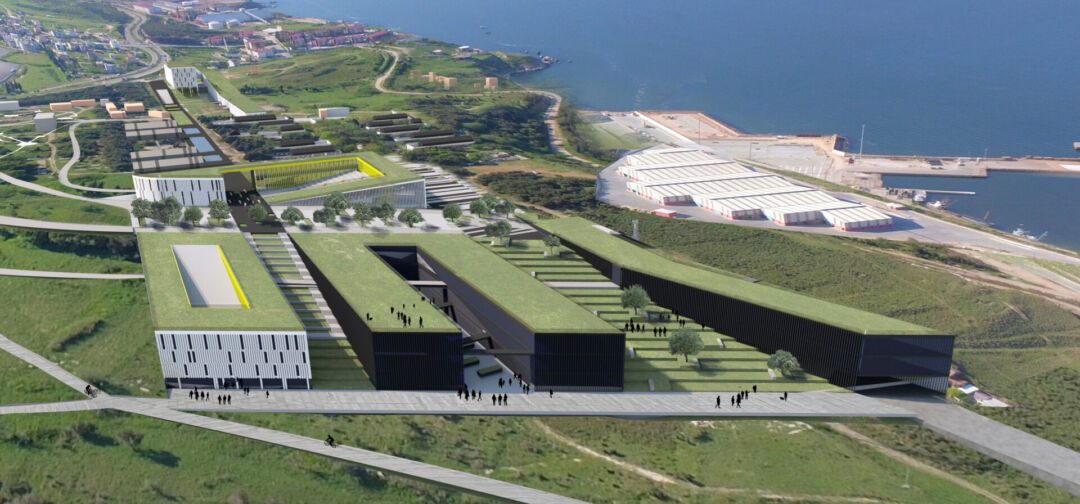
The park’s layout is meticulously planned to promote a variety of activities, supported by a comprehensive network of pedestrian walkways and bike paths. These routes are designed to encourage exploration and interaction, leading to sports facilities, playgrounds, promenade alleys, and scenic viewpoints. Visitors will find themselves immersed in an intuitive and friendly environment that invites them to discover the many facets of the park, making every visit a new experience.
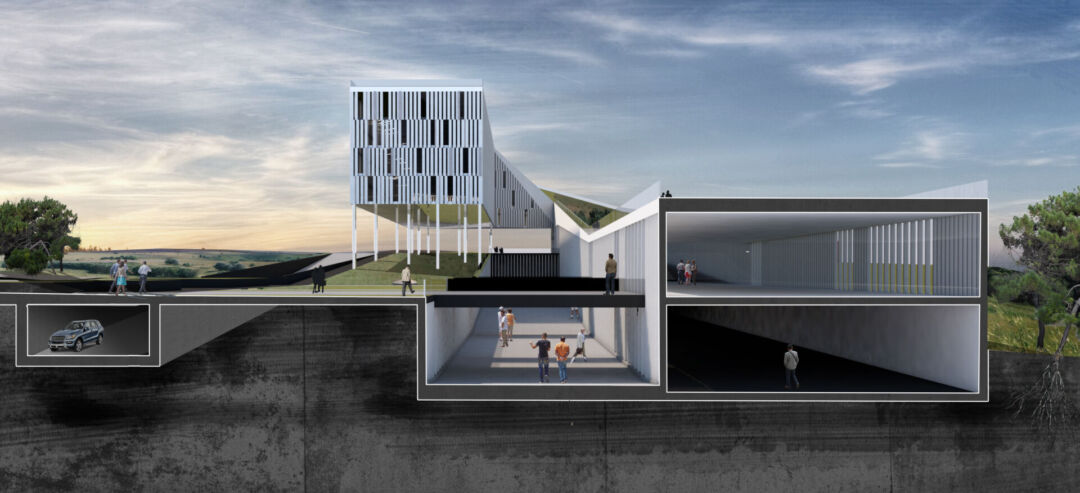
The Design Institute itself is a remarkable architectural statement, shaped by the surrounding historical context and the natural terrain. It is divided into two main sections: an administrative block featuring a grand main hall and an educational block designed to foster creativity and innovation. This thoughtful division reflects the project's commitment to education and collaboration, making The Natural Geometry Park not just a recreational space, but also a center for learning and growth.
Read also about the MORE WITH LESS: Sustainable Architecture by BFV ARCHITECTES project
