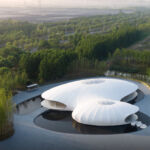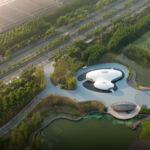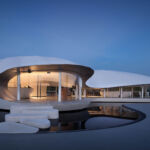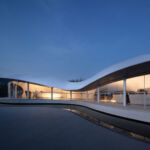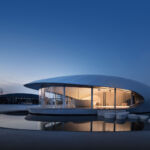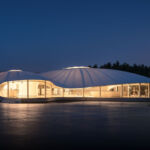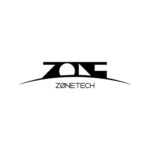Rural Living Room Exhibition Center: Membrane Structure Marvel
Project's Summary
The Rural Living Room Exhibition Center in the Nantong Urban Agricultural Park is a remarkable architectural marvel that utilizes the language of membrane structures. Its unique form and texture not only embody the park's theme but also showcase distinctive spatial and morphological elements. By gradually altering the height of interior spaces, the entire building creates distinct functional areas. The pure white texture, combined with the infusion of natural light from the sky, ensures the coherence of the interior space, transforming a small house into one with grand spatial layers. Moreover, the inclusion of curved, elongated horizontal windows offers captivating views of the adjacent river landscape, deftly bridging the gap between the interior and the external environment through careful height adjustments.
The architectural design of the Rural Living Room Exhibition Center by Z-ONE Tech architectural studio is a testament to their creative vision. The structure cleverly integrates with the surrounding landscape, allowing visitors to experience a seamless transition from the interior to the exterior. By thoughtfully incorporating the principles of membrane structures, the center achieves a harmonious balance between separation and integration. The elongated windows, which gracefully follow the contours of the building, not only provide breathtaking views but also serve as a visual connection to the outside world.
The Nantong Urban Agricultural Park Exhibition Center showcases the studio's expertise in utilizing architectural vocabulary to create an extraordinary space. The building's interior is meticulously designed to offer various functional zones, each defined by the gradual change in height. This innovative approach ensures that visitors can explore different areas within the center, each with its own unique purpose and character. The seamless integration of the pure white texture and abundant natural light creates an immense sense of spaciousness, transforming the modest structure into a multi-layered architectural masterpiece.
The Rural Living Room Exhibition Center is a testament to the Z-ONE Tech architectural studio's ability to push the boundaries of design. The delicate balance between separation and integration is skillfully achieved through the careful placement of curved, horizontal windows that frame the picturesque river scenery. This architectural gem serves as a gateway to the natural beauty of the park, inviting visitors to immerse themselves in the serene environment while appreciating the thoughtful design elements. The result is a space that captivates and inspires, leaving a lasting impression on all who experience it.
Read also about the Innovative Architecture: La Couleuvre - A Stunning Home Expansion in Rosemont-Petite-Patrie project
