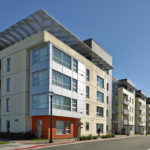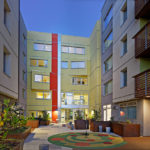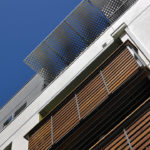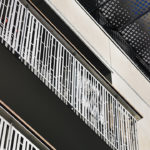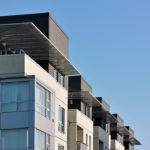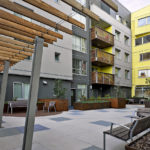Mural Apartments: Sustainable Living in Oakland
Project's Summary
Mural Apartments, designed by Van Meter Williams Pollack, stands as a transformative addition to Oakland's MacArthur Transit Village. This innovative project exemplifies Equitable Transit Oriented Development (ETOD), aiming to revitalize the underutilized station parking lot into a thriving mixed-use community. The five-story residential building is a testament to modern architectural practices, incorporating type III-A wood framing over a robust sub-grade concrete parking garage of type I-A construction. Featuring 90 affordable housing units, including studios, one, two, and three-bedroom apartments, Mural Apartments addresses the evolving needs of families in the area, promoting a diverse and inclusive community.

Sustainability is at the core of Mural Apartments, with numerous design features that enhance environmental responsibility. The project integrates Energy Star certified appliances, which not only reduce energy consumption but also ensure comfort for residents. Permeable paving is utilized for landscaping, allowing for better water management and reducing runoff, while low VOC materials contribute to healthier indoor air quality. Furthermore, the building is equipped with a solar thermal domestic hot water system that meets 40% of the domestic hot water load, showcasing a commitment to renewable energy. The foresight of prewiring for future photovoltaic installations positions Mural Apartments as a forward-thinking development, ready to embrace advancements in sustainable technology.

The amenities provided at Mural Apartments enhance the quality of life for its residents. With two beautifully landscaped courtyards, a community room for gatherings, and a convenient through-block lobby, the building fosters a sense of community and connection among residents. Additional features include bicycle parking and laundry facilities, catering to the needs of modern urban living. The project's density of 115 dwelling units per acre reflects a strategic approach to urban planning, maximizing space while ensuring that the community remains vibrant and livable.

Mural Apartments represents a significant step forward in the MacArthur Transit Village's master plan. Through its thoughtful design and community-focused amenities, it illustrates the potential of ETOD projects to reshape urban landscapes while providing essential housing solutions. The collaboration with the Master Developer for street improvements further enhances the surrounding environment, ensuring that residents have access to well-maintained sidewalks, green spaces, and essential infrastructure. This project is not just about building homes; it's about creating a sustainable ecosystem that supports families and encourages active lifestyles.

In conclusion, Mural Apartments at MacArthur BART station is a beacon of sustainable living and community development in Oakland. By prioritizing affordable family housing and implementing eco-friendly practices, this project sets a new standard for future developments. Its strategic location near public transit makes it an ideal choice for families seeking accessibility and quality of life. Mural Apartments is more than just a residential building; it is a commitment to enhancing community well-being and environmental stewardship.
Read also about the Petrie Terrace: A Blend of History & Modernity project
