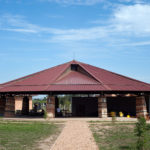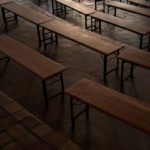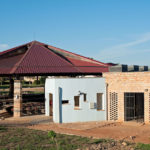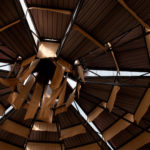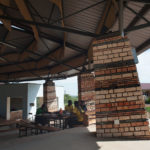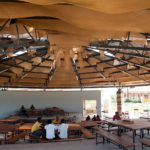Multipurpose Hall at St. Bernard’s Secondary School
Project's Summary
The Multipurpose Hall at St. Bernard’s Secondary School stands as a beacon of innovation and community spirit in Mannya village, Southern Uganda. Designed with the intent to serve both educational and social functions, this remarkable facility is a product of thoughtful architectural design and community-focused planning. With a footprint of 680m², the hall can comfortably accommodate up to 650 students, seamlessly integrating an assembly space with a dining area that enhances the overall educational experience at the school. The project, funded by the Cotton On Foundation, reflects a commitment to fostering educational opportunities in the region through the establishment of vital infrastructure.

One of the most striking features of the Multipurpose Hall is its amphitheatre-style seating, created by three curved steps that follow the natural slope of the site. This design not only enhances the aesthetic appeal of the space but also provides versatility for various activities, including stage performances and communal gatherings. The bench-height steps are designed to accommodate dining tables and benches, offering a practical solution that addresses the dual needs of an assembly space and dining facility. This thoughtful approach to design encourages interaction among students, fostering a strong sense of community and belonging within the school.

The construction of the hall utilizes a rich palette of locally sourced materials, including clay bricks, tiles, and stone slates, which are meticulously stacked to clad the tilted reinforced concrete columns. Above, a 21m spanning metal roof provides shelter and durability while allowing for the ingress of natural daylight through narrow triangular strips of vertical translucent roofing sheets. This clever design element not only creates a warm and inviting atmosphere but also blurs the lines between indoor and outdoor spaces. Additionally, baffles made from locally sourced hemp fabric are suspended from the roof to improve acoustics and soften the industrial feel of the metallic structure.

Incorporating sustainable technologies is a key aspect of the Multipurpose Hall's design. The building features concealed rainwater harvesting systems that capture runoff from 90% of the roof area, promoting water conservation. Solar chimneys have been integrated into the kitchen area to enhance natural ventilation and provide ample daylight for cooking and preparation activities. Furthermore, fuel-efficient firewood stoves with built-in water pre-heating capabilities have been installed, demonstrating a commitment to sustainability and efficiency in the building's operation. These elements collectively reflect a forward-thinking approach to construction that prioritizes both functionality and environmental responsibility.

The establishment of the Multipurpose Hall at St. Bernard’s Secondary School is not just a construction project; it represents a significant investment in the future of education in Southern Uganda. As part of the Cotton On Foundation's broader mission to improve educational infrastructure in the districts of Rakai and Lwengo, this hall provides essential support to the school's educational programs. By enhancing the school's capacity to host events and provide quality dining services, the hall plays a crucial role in enriching the lives of students and fostering a brighter future for the community.
Read also about the Koehler House: A Stunning Retreat on the Bay of Fundy project
