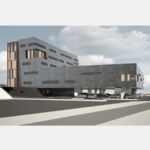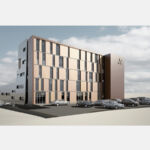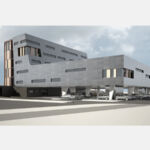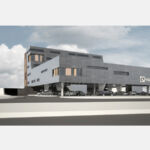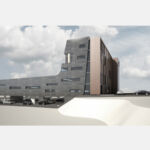Multifunctional Community Complex in Minsk | ASGP Architects
Project's Summary
The Multifunctional Community Complex on Matusevitcha Street in Minsk represents a paradigm shift in urban architecture and space utilization. Designed by ASGP Architects, this project encapsulates modernity and functionality, seamlessly integrating various components into a cohesive structure. The complex is thoughtfully positioned to maximize its small site while offering an array of functional spaces that cater to the diverse needs of the community. With a shopping center, cafes, boutiques, a health club, and offices, this complex serves as a vibrant hub for both leisure and business activities.
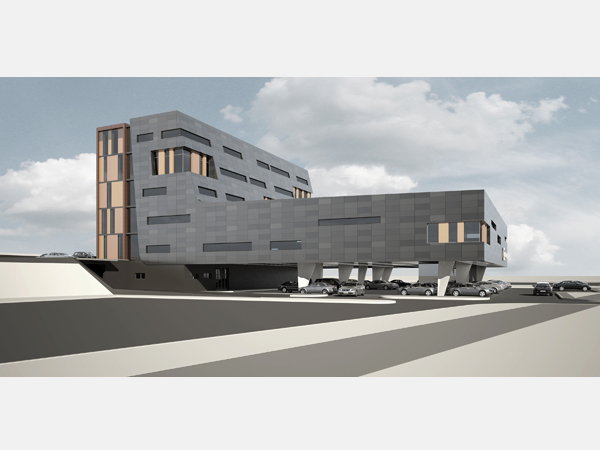
One of the standout features of the complex is its innovative approach to space planning. The design emphasizes the efficient use of terrain features, allowing for a double-leveled access system that enhances the building's functionality. The strategic employment of the site’s contours has enabled the architects to create a seamless flow between different levels. Visitors can access the building from the first level, which houses the shopping spaces, while the entertainment and recreational areas are conveniently located on the second level. This tiered layout not only optimizes space but also enhances the user experience, making it easy to navigate between the various amenities.
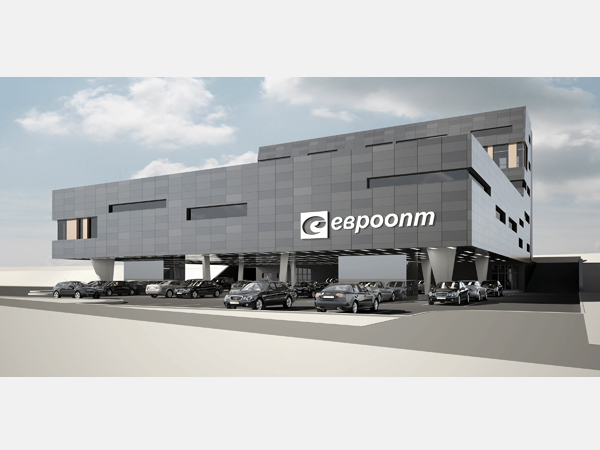
Parking is a critical aspect of the complex, given the high demand for accessibility in urban settings. ASGP Architects have incorporated a well-thought-out parking solution that meets the needs of visitors and tenants alike. The first level features a dedicated parking area that connects directly to the shopping space, ensuring that patrons have easy access to retail stores. In addition, a second-level parking facility is designed to accommodate the recreational and office spaces, further streamlining the flow of traffic and enhancing the overall efficiency of the complex. This dual-level parking strategy exemplifies the integration of functionality and convenience in contemporary architectural design.
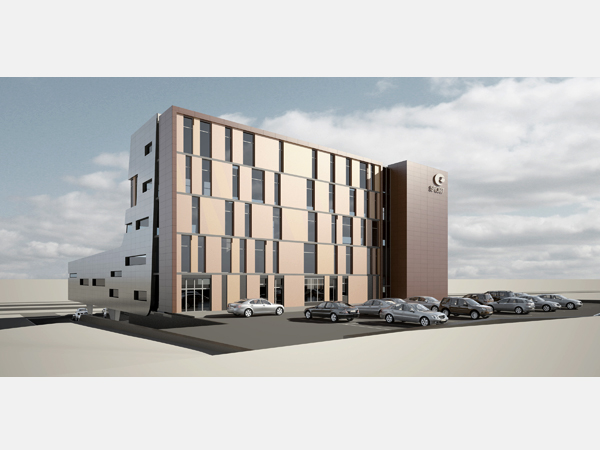
The aesthetic appeal of the Multifunctional Community Complex is equally impressive. The design incorporates modern materials and finishes, creating an inviting atmosphere that reflects the vibrancy of Minsk. Large windows and open spaces allow for natural light to flood the interiors, promoting a sense of openness and connectivity with the outside environment. The architectural elements are thoughtfully curated to provide a contemporary look while ensuring that the building harmonizes with its surroundings. This careful attention to detail is what sets ASGP Architects apart, as they strive to create spaces that are not only functional but also visually stunning.
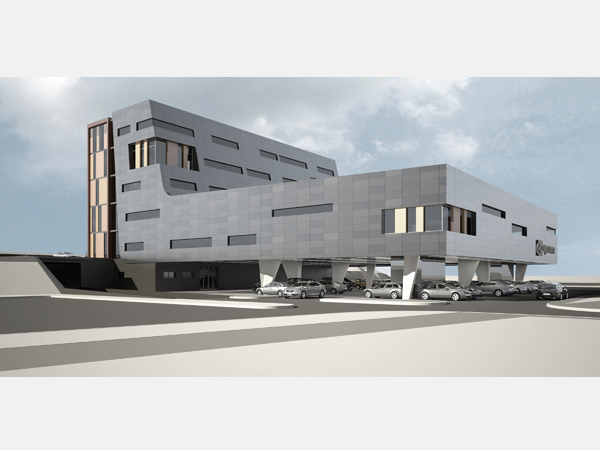
In conclusion, the Multifunctional Community Complex on Matusevitcha Street is a testament to ASGP Architects' commitment to innovative design and urban planning. By blending various functional spaces into a singular, well-designed facility, this complex not only addresses the immediate needs of the community but also contributes to the urban landscape of Minsk. As the city continues to grow and evolve, projects like this will play a crucial role in shaping the future of urban living, making it essential for architects and planners to prioritize functionality, aesthetics, and sustainability.
Read also about the Les Cafés Park by YIAN Architects project
