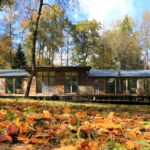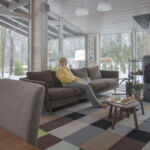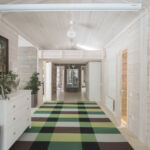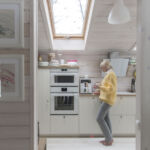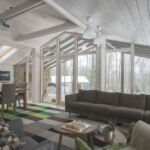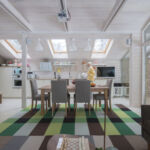DublDom 2.110 Modular House Near Moscow
Project's Summary
The Modular House DublDom 2.110, situated near the picturesque Pirogovo Lake, embodies a sophisticated blend of modern architecture and functional design. This individual project, crafted by BIO-architects, is a testament to innovative living solutions tailored for contemporary families. With an emphasis on sustainability and aesthetics, the DublDom 2.110 provides a serene retreat from the bustling city life of Moscow, enveloped by nature's tranquility.
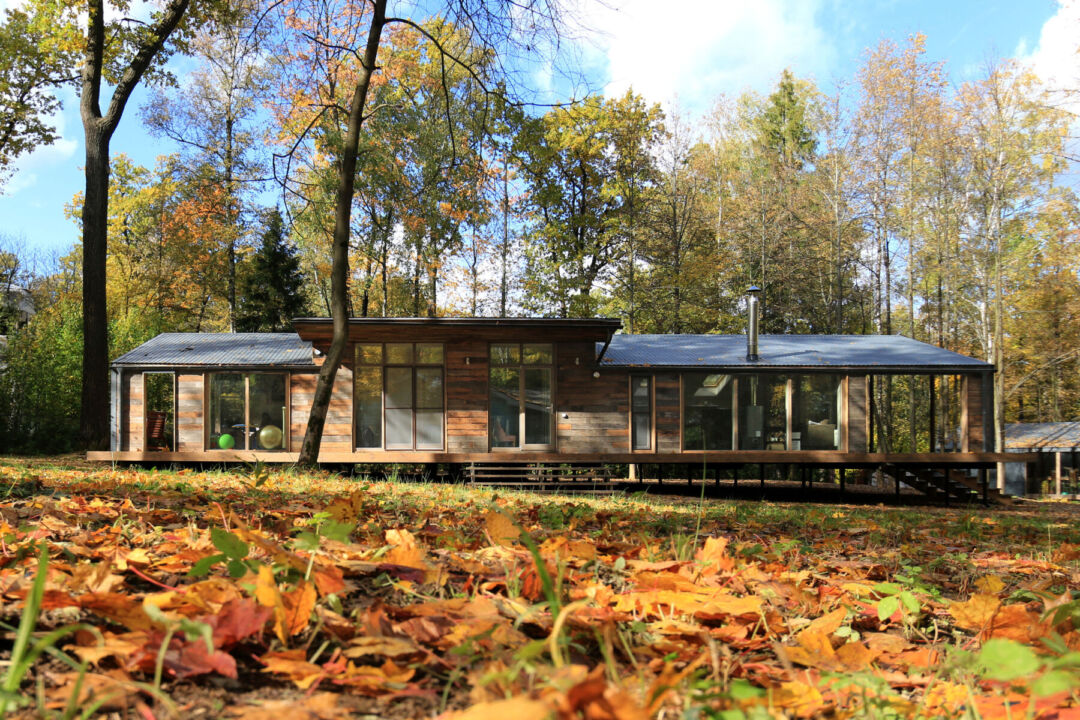
Designed specifically for a young couple seeking a spacious home, this project marks a significant upgrade from their previous compact 40m2 DublDom. Understanding the client's needs, BIO-architects created a versatile space that accommodates not only the couple but also their children and staff. The house features an impressive total area of 173m2, which includes a 110m2 interior, a spacious 33m2 veranda, and 30m2 of terraces, perfect for enjoying the scenic views of the lake.
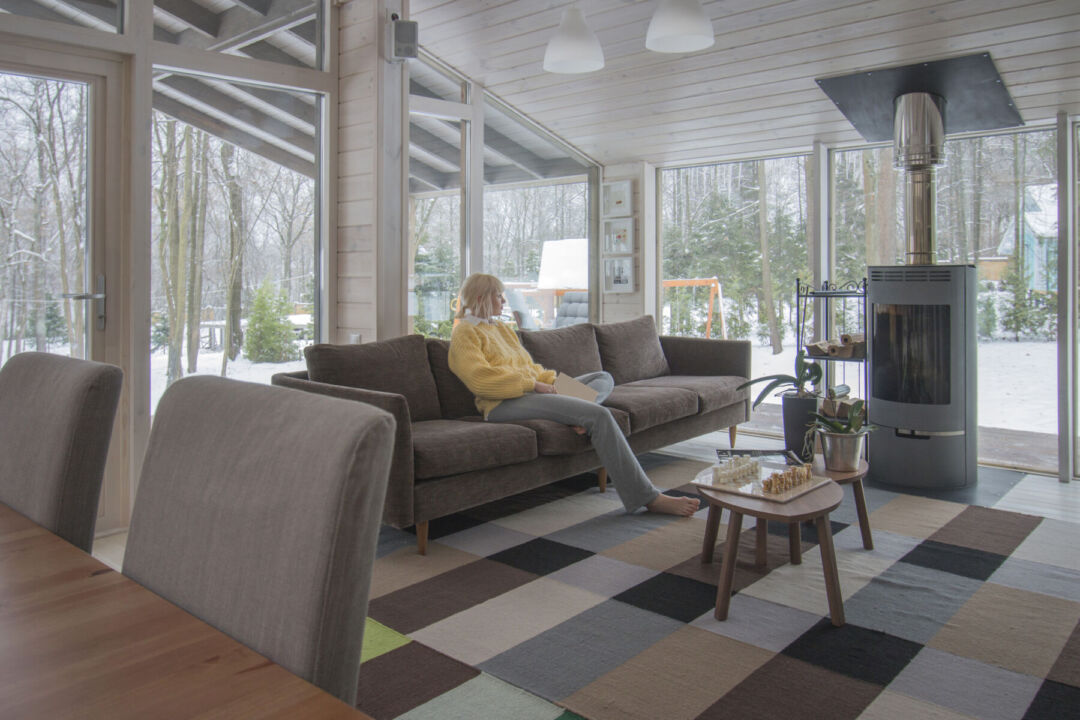
One of the standout features of the DublDom 2.110 is its front facade, which maximizes glazing to capture the breathtaking views of the water. The thoughtful layout places technical and utility rooms discreetly along the rear facade, ensuring that the living spaces, including the children's room, office, and living room with a fireplace, face the stunning landscape. This design approach not only enhances the living experience but also ensures a seamless integration with the surrounding environment.
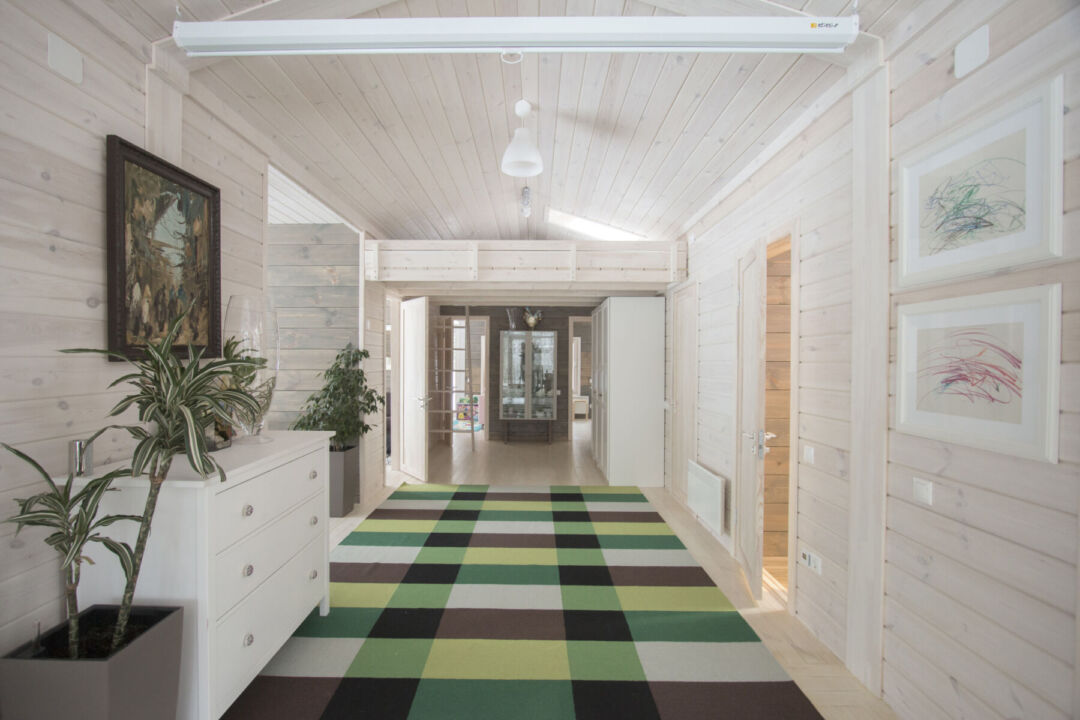
The choice of materials reflects both simplicity and elegance. The use of metal profiles, barn boards, and glass creates a harmonious aesthetic that complements the natural setting. Inside, the design utilizes solid pine painted in white, with dark-colored end walls that visually expand the space, creating a bright and inviting atmosphere. The interior design, executed by the talented hostess Anastasia Sokolova, adds a personal touch, ensuring the home is as unique as its residents.
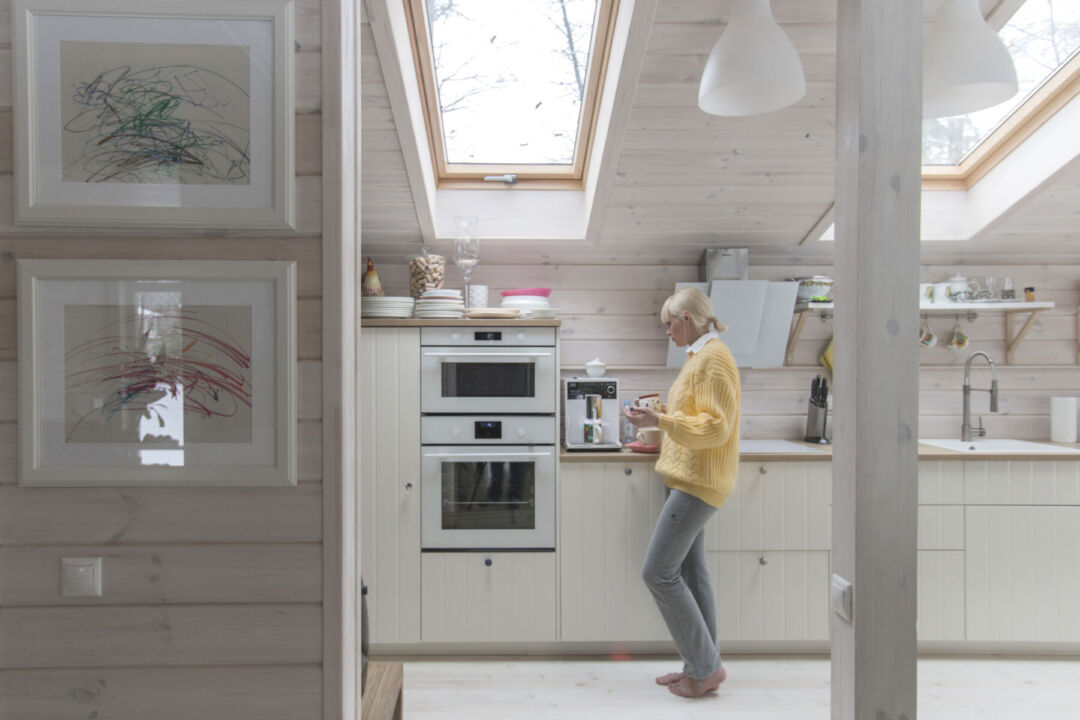
Constructed with efficiency in mind, all modules of the DublDom 2.110 were prefabricated at the DublDom production facility in Kazan. This innovative approach allowed for a smooth installation process on-site, completed within just 10 days. The pre-installed interior trim, hidden utilities, furniture, and electrical equipment minimized disruption, demonstrating a commitment to quality and careful planning. As a result, this modular house stands as a remarkable example of modern architecture that prioritizes functionality, affordability, and ecological responsibility.
Read also about the NB Development by Jinwoo Jang Architect project
