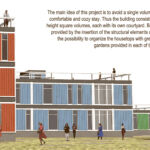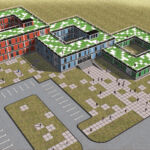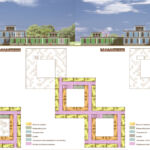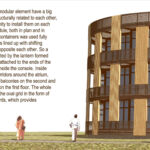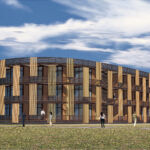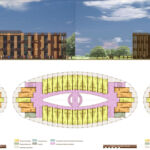Modular Building Design Project by ArchiLEM
Project's Summary
The Modular Building Design Project by ArchiLEM is a pioneering student housing initiative that redefines modern living for students. Designed to accommodate 100 students, this project leverages the unique advantages of container architecture. The modular elements are structurally interrelated, allowing for a versatile arrangement that optimizes both space and functionality. By stacking and shifting these containers in a carefully planned configuration, the design creates a visually appealing and efficient living environment.
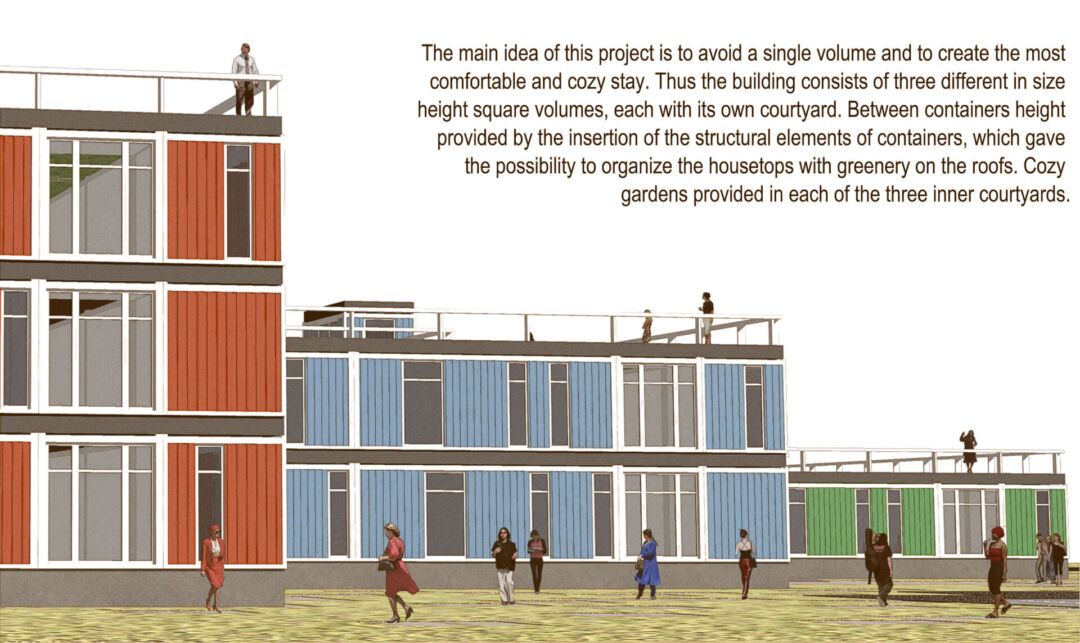
In this project, the containers are arranged along two arcs, which are placed opposite each other. This innovative layout leads to the creation of a striking double-height space at the center, illuminated by a stunning lantern that brings natural light into the heart of the building. The design not only emphasizes aesthetics but also fosters a sense of community among the residents. The external and internal elements are further enhanced by cantilevered balconies, providing private outdoor spaces for students to relax and socialize.
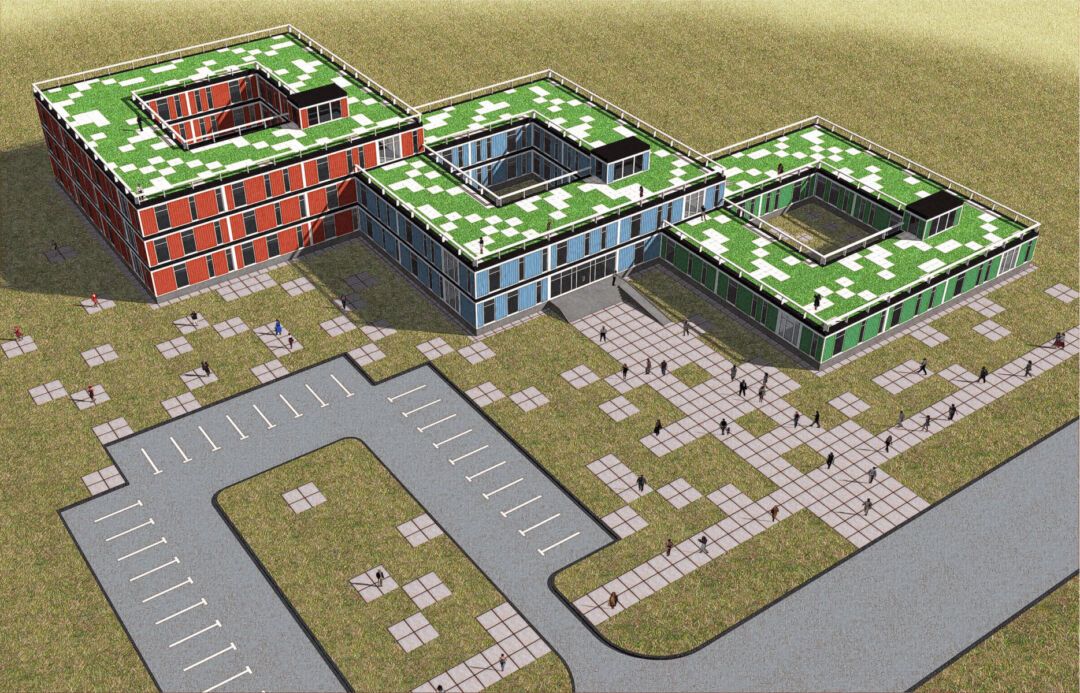
The interior of the building features open corridors that encircle an atrium, promoting a sense of openness and connectivity. Balconies on the second and third floors offer residents a unique vantage point to enjoy their surroundings, while a terrace on the first floor extends the living space outdoors. The entire structure is enveloped in an oval grid design, resembling large 'baskets' made from timber. This not only adds to the visual appeal but also offers additional flexibility in the layout and use of space.
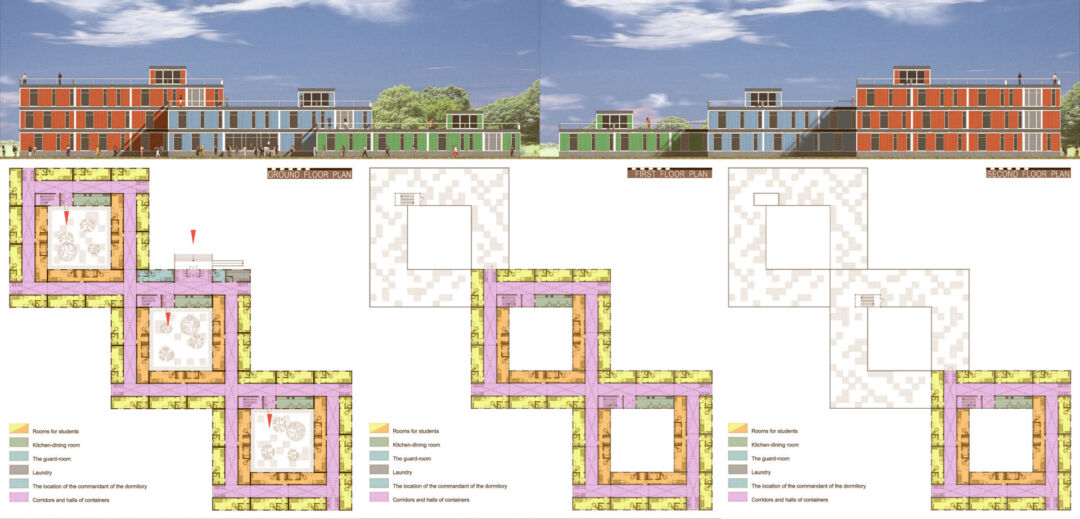
Another variant of the project focuses on creating a more intimate living experience for students. By avoiding a single bulky volume, the design comprises three distinct square volumes of varying heights, each with its own courtyard. This thoughtful separation fosters a cozy atmosphere, allowing students to engage with nature and each other in private gardens nestled within the inner courtyards. The use of greenery on the roofs enhances the aesthetic value and provides students with a serene retreat from their academic responsibilities.
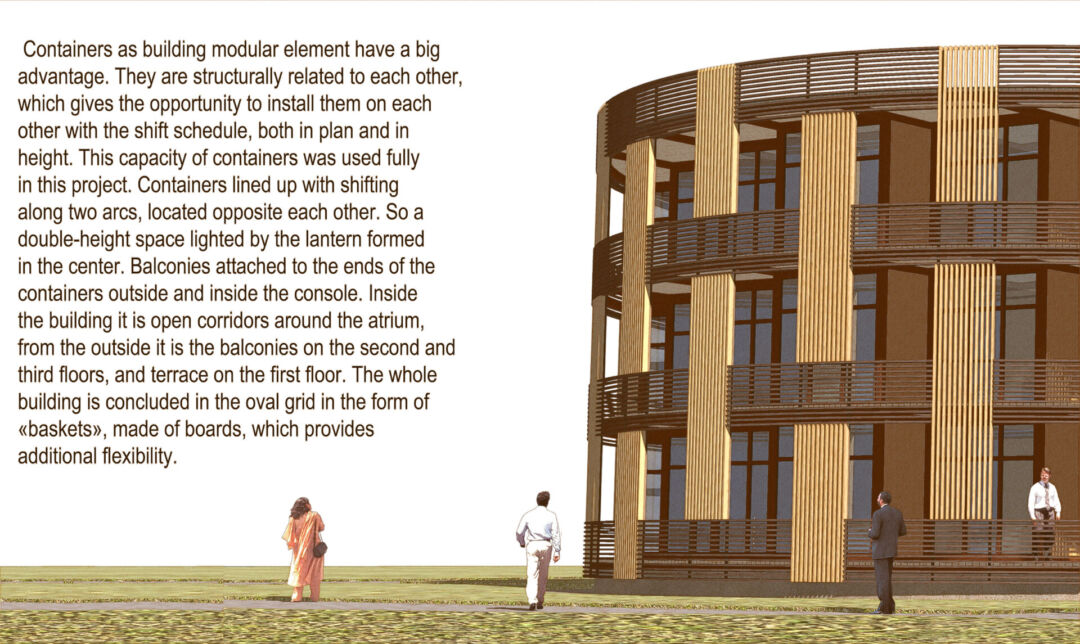
The Modular Building Design Project by ArchiLEM is not just about housing; it's about creating a vibrant community for students. With its innovative design and sustainable architecture, it stands as a testament to the future of student living. The integration of outdoor spaces, private gardens, and communal areas encourages interaction while offering personal retreats, making it an ideal environment for students to thrive academically and socially.
Read also about the Restaurant Stern - Gourmet Dining in Yekaterinburg project
