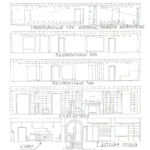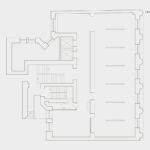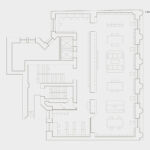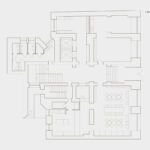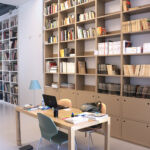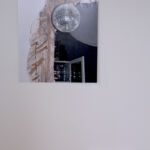MMOMA Education Center - Modern Art Hub in Moscow
Project's Summary
The MMOMA Education Center, established in winter 2017 at the Moscow Museum of Modern Art, represents a significant stride in integrating educational initiatives with contemporary art. Situated at Yermolaevsky Pereulok, the center embraces its historical context while providing an engaging environment for art enthusiasts of all ages. The project aligns with the museum's mission to foster understanding and appreciation of modern art, making it a vital resource for community learning and cultural exchange.
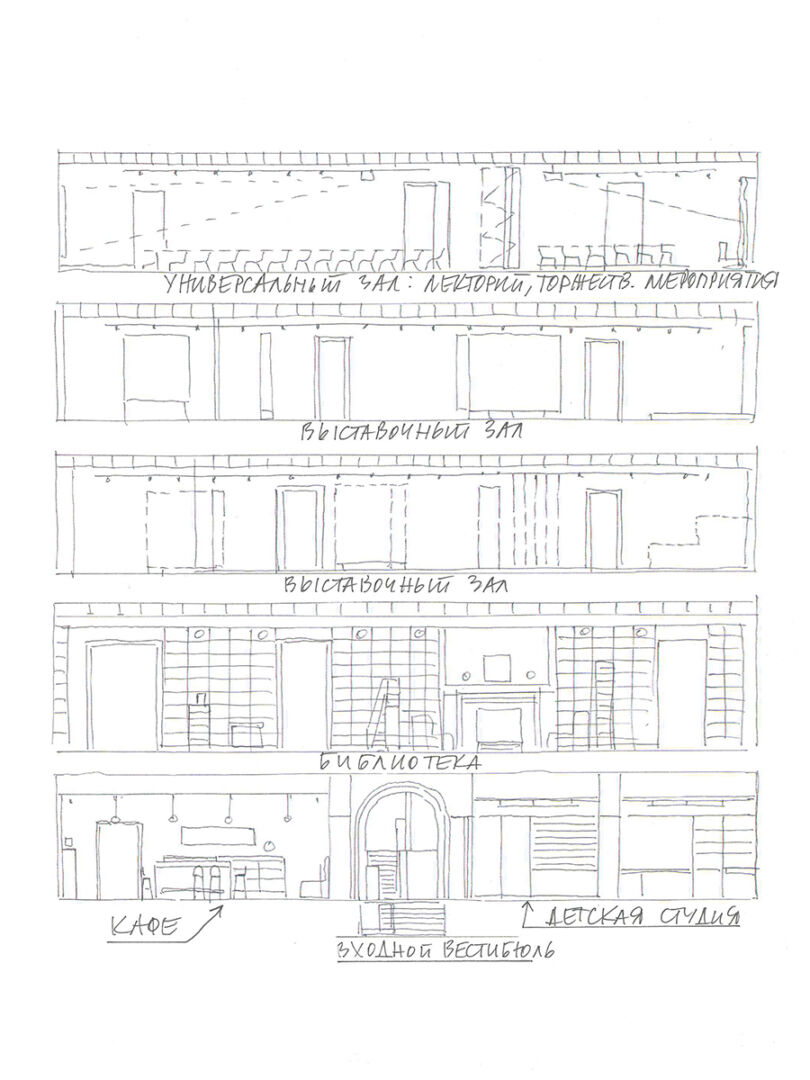
Preserving the architectural integrity of the 20th-century monument, the design approach focused on minimal intervention within the existing structure. The project aimed to enhance the innate characteristics of the museum while making the space more accessible and inviting. By removing superfluous elements and enlarging windows, the ground floor now offers a transparent view of activities within, symbolizing the center's commitment to openness and accessibility.
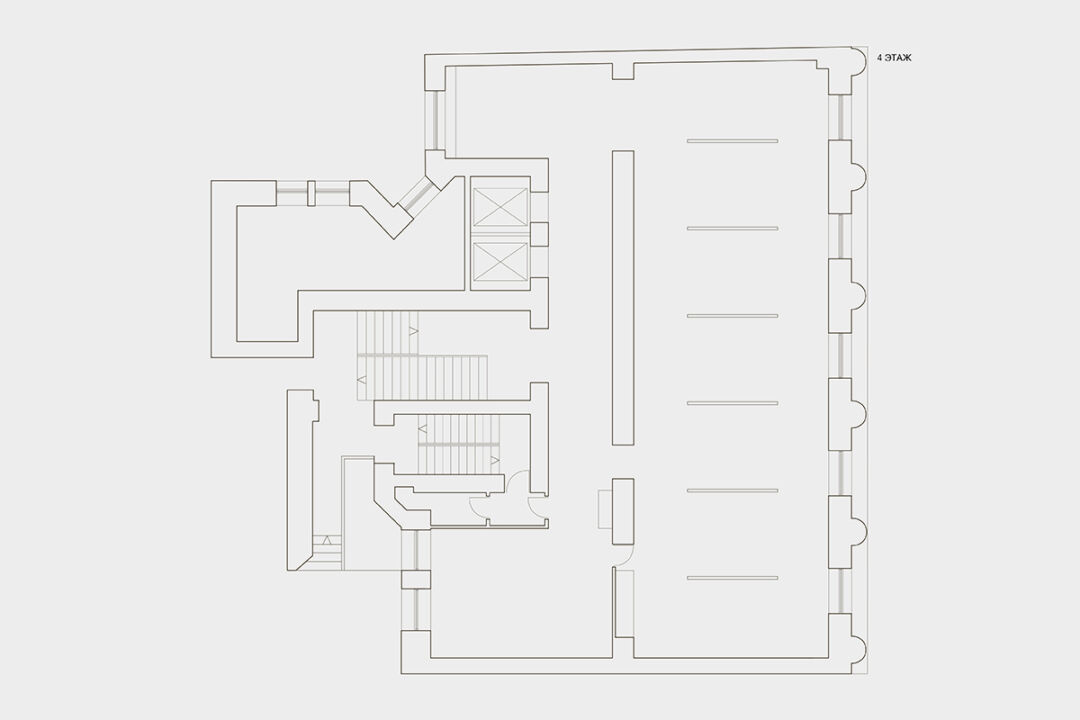
A pivotal feature of the first floor is the 'wings' concept, which transforms the visitor experience by creating dedicated spaces for children and social interaction. MMOMA Kids provides a creative haven for youth, while the museum cafe and shop encourage leisurely exploration of art. On the second floor, the library is tailored with custom furniture and specialized lighting, ensuring a conducive space for learning and reflection. This thoughtful design caters to the diverse needs of visitors, promoting a deeper connection to art and education.
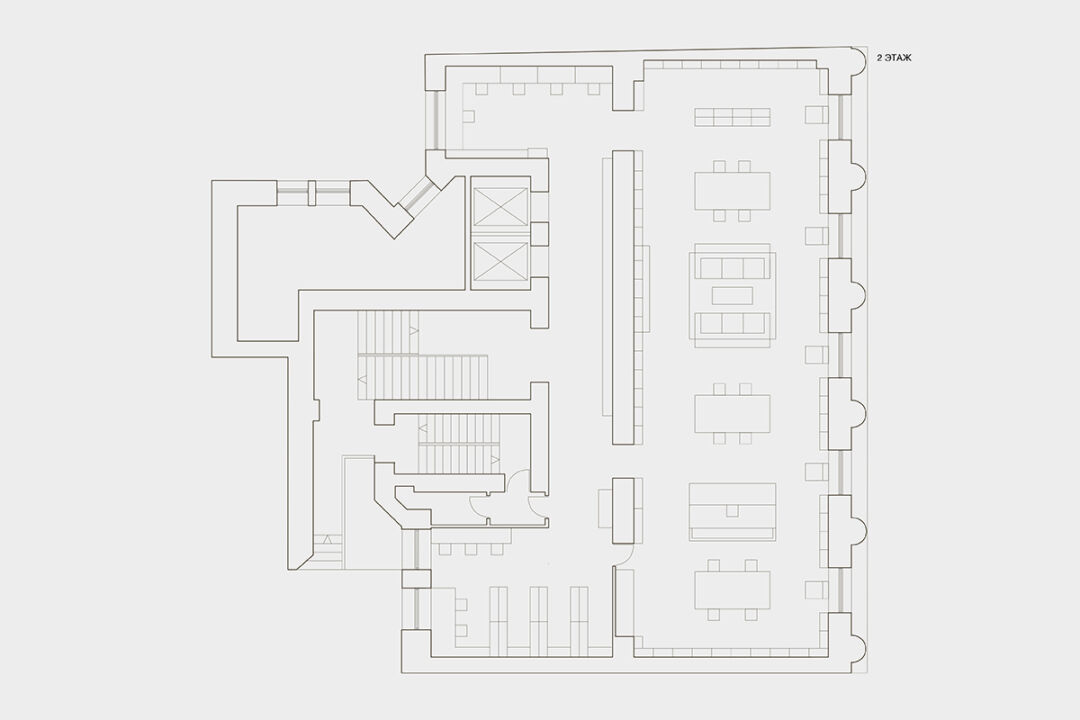
The exhibition areas on the third and fourth floors maintain a flexible layout, allowing for a dynamic presentation of artistic works. The adaptability of these spaces is crucial for hosting varying exhibitions and events. Meanwhile, the fifth floor has been innovatively designed with mobile partitions, enabling seamless transitions for lectures, conferences, and master classes. This versatility ensures that the Education Center can accommodate an array of programs, enhancing its role as a cultural hub.
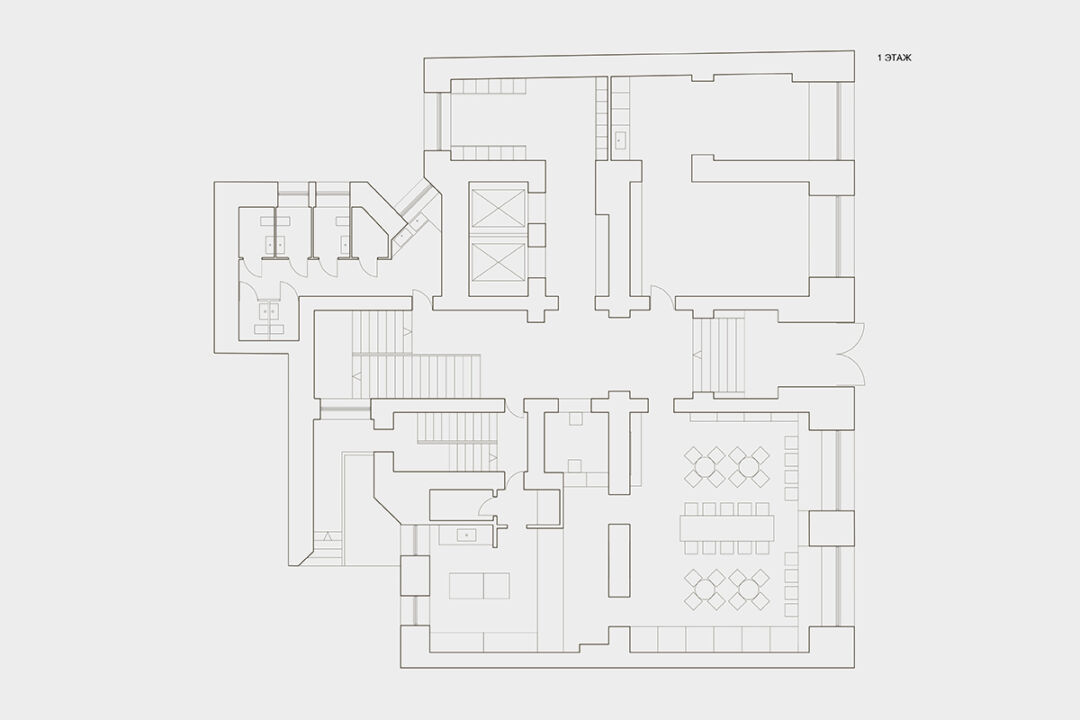
A striking element of the interior design is the large luminous sphere that serves as a focal point within the central staircase, symbolizing unity across the different levels of the center. Complemented by various spheres of differing sizes positioned strategically throughout the building, this design choice emphasizes the importance of texture and natural materials over color in creating an inviting atmosphere. The vertical wall of the staircase, adorned with a sleek metal panel, conceals office spaces while contributing to the overall aesthetic of the center, harmonizing functionality with artistic expression.
Read also about the Huron Modern: A Stunning Architectural Marvel project
