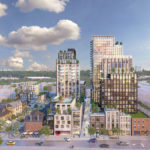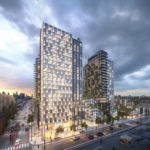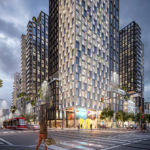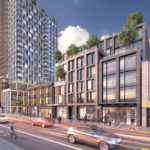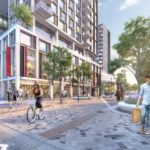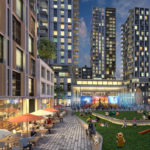Mirvish Village: A New Model for Community Development
Project's Summary
Mirvish Village represents a transformative vision for urban living in downtown Toronto. Spanning 4.5 acres, this innovative project is meticulously designed to offer a vibrant community that seamlessly integrates rental housing, dynamic retail spaces, and inviting public areas. Inspired by Tokyo's unique small building floorplate densification, Mirvish Village introduces 32 micro buildings that will house over 2,000 residents, creating a lively urban ecosystem. The development is not just about constructing buildings; it’s about fostering a sense of community where diversity and vitality thrive, making it a benchmark for future city-building initiatives.

At the heart of Mirvish Village is a commitment to preserving and honoring the neighborhood's rich heritage. This development stands as a testament to the importance of community input, which shaped its diverse mix of uses. From the revitalization of Honest Ed's Alley to the restoration of heritage houses that once formed part of the Markham Street Art Colony, every aspect of the project pays homage to its historical context. Vibrantly programmed outdoor spaces and new restaurants and cafes will enliven the streetscape, ensuring that the legacy of the beloved Honest Ed's store continues to resonate within the community.

This community model is designed for inclusivity, with all 800 suites designated as rental apartments. Importantly, some units will be offered at below-market rates, aiming to accommodate families and individuals from various economic backgrounds. The architectural design incorporates small towers and streetwall buildings, allowing for a harmonious blend of residential and retail environments. Retail spaces are strategically placed at the ground level, preserving the existing streetscape rhythm and enhancing the overall urban experience. Mirvish Village is not just a place to live; it's a community designed to support a diverse range of lifestyles and needs.

The innovative approach of Mirvish Village reflects a deep understanding of urban dynamics and community needs. Under the leadership of Henriquez Partners Architects, with Shawn Lapointe and Gregory Henriquez at the helm, this project showcases a collaborative effort that includes E.R.A Architects for heritage preservation, Diamond Schmitt Architects as the executive architect, and Glotman Simpson for structural expertise. The development is designed to achieve LEED Platinum ND standards, focusing on sustainability and environmental responsibility. Features such as extensive bike and car co-op programs will promote sustainable transportation, aligning with modern urban living principles.

In summary, Mirvish Village is more than just a development; it is a pioneering initiative that encapsulates a new model for community building in Toronto. With its thoughtful integration of rental housing, public spaces, and vibrant retail offerings, it stands as a model for future urban projects. The commitment to preserving heritage while fostering a sense of community is evident in every element of the design. As a place where over 2,000 Torontonians will call home, Mirvish Village promises to enrich the urban landscape, making it a vital part of the city’s ongoing evolution.
Read also about the PEC494: A Visionary Marvel by YAKOBU Architecture project
