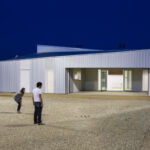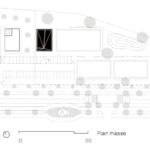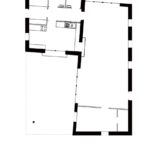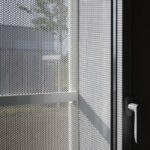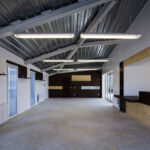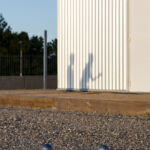Mirror Ball by Y. Architectes - Innovative Club House Design
Project's Summary
Mirror Ball is an exceptional project developed by Y. Architectes in the vibrant urban development zone of Berliet, located in Saint-Priest, France. This innovative club house was conceived as a response to the relocation of existing petanque fields, blending seamlessly into the community while providing modern facilities for local enthusiasts. The project exemplifies a perfect marriage of functionality and contemporary architecture, catering to the needs of athletes and casual players alike.
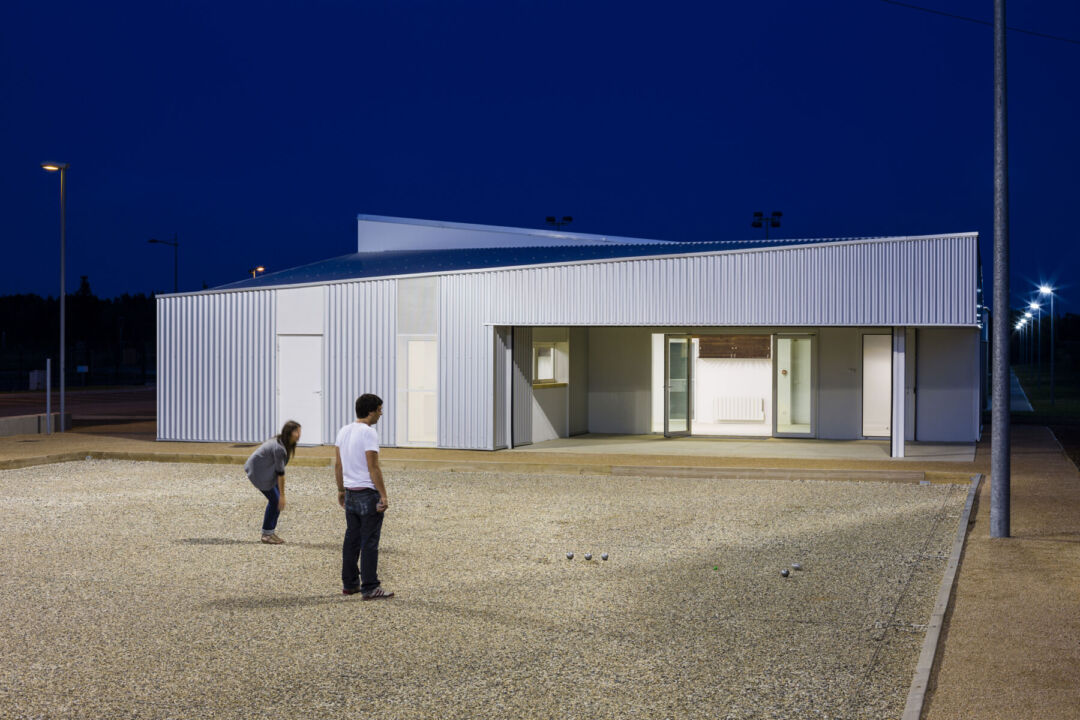
Spanning an impressive 125 square meters, the design of Mirror Ball draws inspiration from the surrounding environment, particularly the triangular morphology of the land. The club house is constructed with two offset parallel strips, creating distinct zones within the building. One side houses a welcoming living room and office, while the opposite side comprises essential technical areas, including a kitchen and bathroom. This intentional 'slippage' in the design fosters a dynamic interaction between the indoor and outdoor spaces, culminating in a sheltered terrace that invites relaxation.
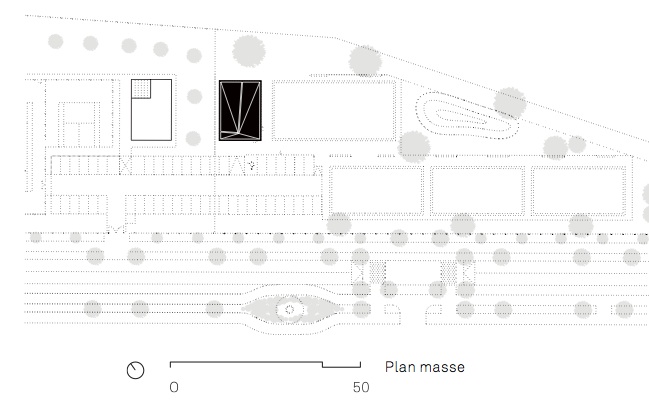
The architectural language of Mirror Ball is strikingly modern, with a facade that showcases a continuous metal skin. This robust exterior, crafted from galvanized steel siding, features steel doors and curtains, as well as perforated panels that enhance the aesthetic appeal of windows and canopies. The use of these materials not only contributes to the building's sculptural appearance but also ensures durability and low maintenance costs, aligning with the project's environmental ethos.
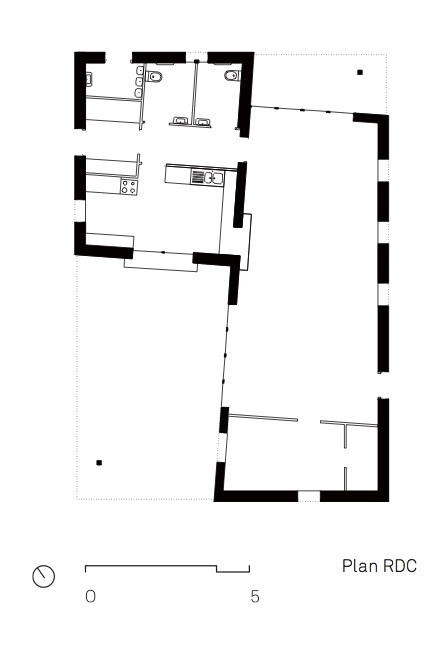
Surrounding the club house, the landscape is thoughtfully designed with local species of grasses, which require minimal upkeep. This sustainable approach to landscaping emphasizes the project’s commitment to environmental stewardship while providing a beautiful backdrop for the new facilities. The careful consideration of both the built and natural environments highlights Y. Architectes' dedication to creating spaces that enrich the community and encourage outdoor activity.
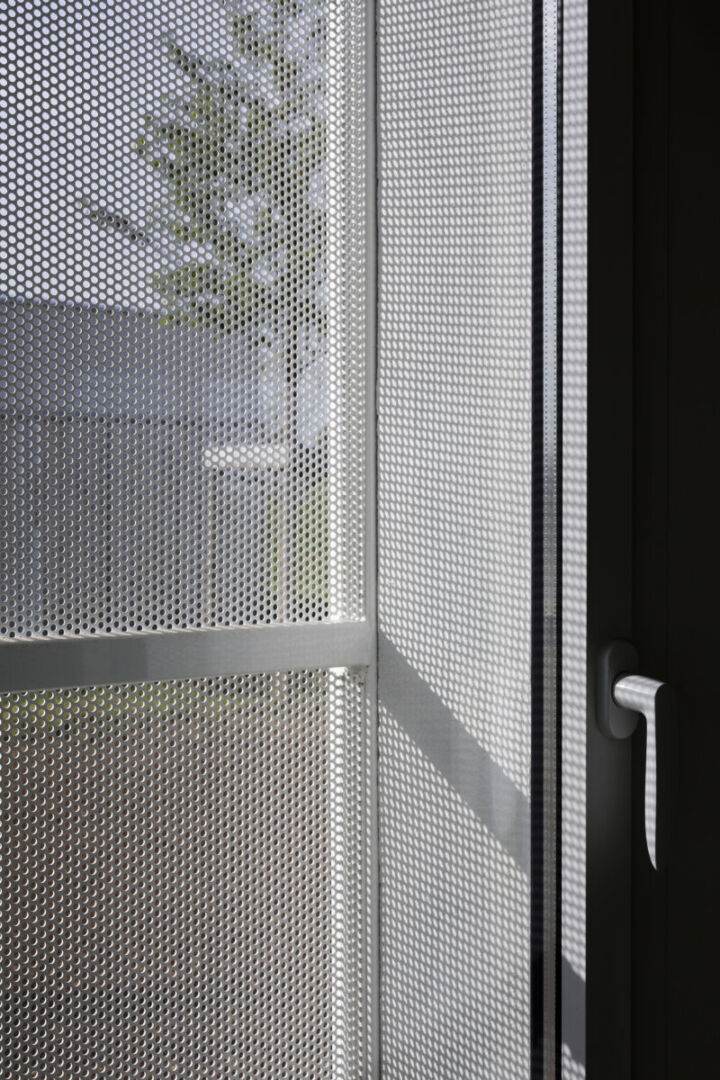
In conclusion, the Mirror Ball project stands as a testament to Y. Architectes' innovative spirit and architectural prowess. By reinterpreting traditional forms and integrating sustainable practices, this club house not only serves the community's needs but also elevates the architectural landscape of Saint-Priest. As a gathering place for local athletes and enthusiasts, Mirror Ball is poised to become a cherished landmark in the area, fostering connections and celebrating the spirit of sport.
Read also about the Captain Restaurant - High-End Dining in Tehran project
