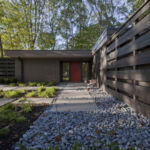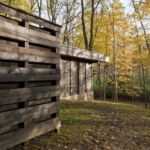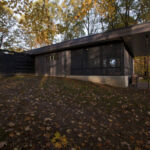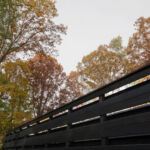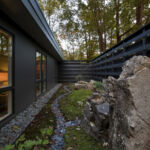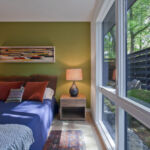Reviving a Midcentury Gem: Modern Renovation in Indianapolis
Project's Summary
After years of searching, a family of three and their beloved dog have finally found their dream home. Tucked away in the woods near the Williams Creek neighborhood in Indianapolis, they stumbled upon a hidden gem - a 1956 Midcentury Modern property designed by a reputable local architectural firm. Despite its age, the house had remained mostly untouched, undergoing only minor renovations in 1967. This made it the perfect canvas for the family's vision of a modern home that still respected and embraced the original architecture.
When they purchased the property in 2015, the house was in dire need of a complete overhaul. While the location and wooded surroundings were ideal, the interior was outdated with original finishes and fixtures, and the landscape had become overgrown. However, the family had long been planning this project and had a clear list of goals and priorities. Their main objective was to create a serene and organic space that seamlessly blended the indoors with the outdoors, while also maintaining privacy and respecting the original design.
On the exterior, the dense trees were pruned and the underbrush cleared, allowing more natural light to flood both the site and the interior. The addition of new modern hardscape and landscaping extended the living space outdoors, enhancing the connection between the indoor and outdoor areas. The main entrance was redesigned to enclose the existing covered breezeway, which now serves as an entry garden framed by an architectural wall. This wall continues outward to embrace a moss garden surrounding the bedrooms, providing privacy and security while still allowing for a view and access to natural light.
At the back of the house, a refined fascia was added to cover a new screened porch addition. The addition of a new membrane roof and deep overhangs allowed for stormwater to be channeled through rain-chains, creating a sensory experience during rainstorms. All exterior sidings and fascia trims were made using a painted fly-ash composite. This screened porch addition also frames a new terrace that is accessible and visible from the porch, family room, kitchen, and dining area.
Inside the house, a new entry gallery was strategically positioned to welcome both visitors and residents, with convenient access to the front door, mudroom, and garage. The mudroom, aptly named the "Everything Room," was designed to accommodate coats, laundry, the family dog, and crafting activities. The dog run for their beloved pet, "Otis," was located just outside, matching the privacy wall of the moss garden. The interior custom walnut cabinetry seamlessly transitions from the inside-out entry wall into the kitchen, providing a cohesive design element. Skylights were strategically placed throughout the house to ensure balanced interior daylighting, similar to the original design. The original brick masonry fireplace with a refinished cantilevered concrete hearth remained as a focal point, anchoring the open-concept living spaces against a panoramic window wall. The south portion of the house was modified to include modestly-sized bedrooms, bathrooms, a family room, and the screened porch, all tailored to meet the family's new requirements.
In terms of finishes, a combination of slate and wide-plank oak flooring was installed on the original concrete slab. Slate tile floors were used in the entryway, extending to the front walk outside. All new millwork was custom-made with walnut veneer, and a live-edge walnut table became the centerpiece of the dining room, surrounded by reupholstered Eames shell chairs. The bathroom featured simple neutral glazed ceramic tile and solid surface tops. The furnishings throughout the house were a mix of reconditioned and reupholstered sofas and chairs, along with other period and modern accessories and light fixtures that reflected the family's aesthetic and lifestyle. Every inch of the space was meticulously redone, including the driveway, windows, roofing, siding, landscaping, and all new plumbing, electrical, and HVAC systems.
Sustainability was a key consideration throughout the renovation process. The project incorporated reclaimed structural elements, such as the original slab-on-grade, wood structure, and fireplace, to reduce embodied energy. Inefficient original windows were replaced with new double-glazed, low-E floor-to-ceiling windows to maximize daylighting efficiency. A new unvented roof system with closed-cell board insulation and fiberglass underlay replaced the outdated flat roof and insulation, improving energy efficiency. Additional skylights were added to enhance natural interior daylighting, and new high-efficiency plumbing fixtures, HVAC systems, and LED light fixtures further contributed to the project's sustainability. The light-colored roofing also helped reduce the heat-island effect. The use of resilient and low-maintenance materials, such as fly-ash siding and trims, ensured the exterior would stand the test of time. Natural materials like walnut cabinetry, oak flooring, and cedar privacy and entry walls were used both inside and outside, adding warmth and character to the space.
In conclusion, the family's years-long search for the perfect Midcentury Modern property led them to a
Read also about the Casa in Calcestruzzo: A Masterpiece of Modern Design in the Italian Countryside project
