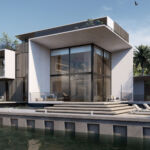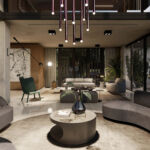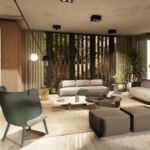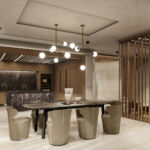Experience Serene Luxury at RR Waterfront House Miami Beach
Project's Summary
Located in the tropical environment of Miami Beach, Florida, RR Residence embodies a contemporary aesthetic that draws inspiration from the intersection of multiple cubic forms. This stunning architectural masterpiece, designed by the renowned Nar Design Studio, seamlessly blends negative space with an exquisite combination of materials to create a truly unique living experience.
The correlation of voids on the concrete shell, along with slatted wood panels, not only adds a touch of privacy but also serves as a shield against the scorching sun. This clever interplay between empty spaces and solid elements not only enhances the visual appeal of the house but also ensures a comfortable and serene atmosphere within. The juxtaposition of exposed concrete and metal against the warmth of wood and stone strikes a perfect balance, resulting in a cozy yet striking interior.
Situated amidst lush tropical greenery and surrounded by water, RR Residence offers its inhabitants breathtaking water views that are nothing short of awe-inspiring. The house has been thoughtfully designed to provide a tranquil and relaxing ambiance, inviting residents to unwind and soak in the beauty of their surroundings. The open layout further accentuates the connection with nature, with large floor-to-ceiling windows and slatted wood panels framing the furniture arrangement while ensuring privacy whenever needed.
Colors and textures play a pivotal role in defining the interior of RR Residence. The design concept revolves around the contrast of neutral tones, raw and soft surfaces, as well as the interplay between cold and warm colors. The result is a harmonious amalgamation of elements that exude a sense of sophistication and style. To add a touch of vibrancy, accent pieces are strategically placed, injecting pops of color into the overall scheme.
In conclusion, Nar Design Studio has masterfully created the RR Residence - a waterfront haven in Miami Beach. Its contemporary aesthetics, inspired by the fusion of cubic forms, showcase the studio's expertise in blending negative space with various materials. With its serene environment, panoramic water views, and thoughtfully designed interior, this architectural gem offers a perfect retreat for those seeking a harmonious blend of beauty and functionality in the tropical paradise of Miami Beach.
Read also about the LMU Life Sciences Building: Innovative, Sustainable, and Collaborative project




