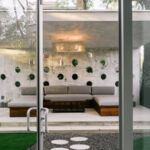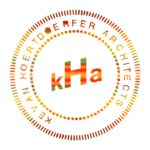Metamorphosis House - Modern Architecture in Charleston
Project's Summary
Metamorphosis House, located in the charming Wagener Terrace neighborhood of Charleston, South Carolina, is a stunning example of modern residential architecture. Originally a cinder block duplex from the 1950s, this single-family residence has undergone a remarkable transformation, showcasing the innovative design vision of Kevan Hoertdoerfer Architects. The renovation project not only revitalized the property but also sparked a range of reactions within the local community, from excitement to shock. Now complete, the house stands as a testament to contemporary design, harmoniously integrating into its surroundings while enhancing the neighborhood's unique character.
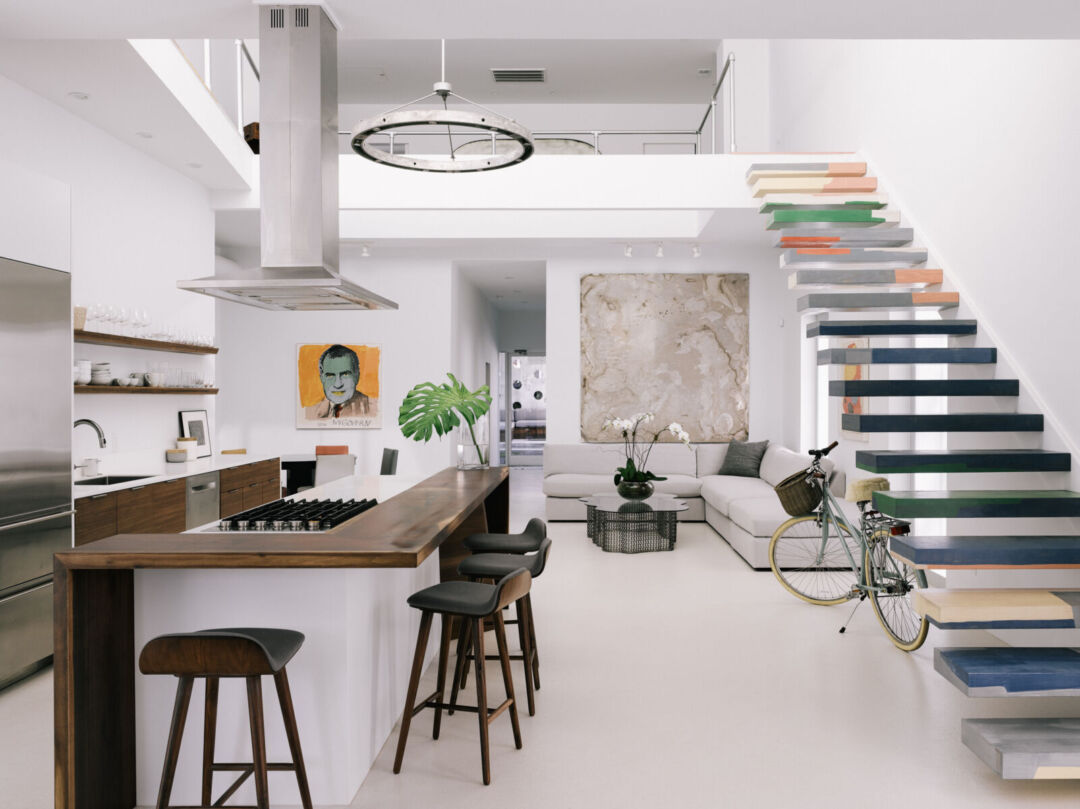
The overarching design concept of the Metamorphosis House was to create an airy, light-filled environment that resonates with the owner's contemporary taste in art and design. Given the house's positioning between neighboring structures and its limited exterior views, the architects ingeniously introduced translucent panels along the sides of the home, allowing for natural light to flood the interiors while maintaining privacy. Large glass panels frame breathtaking views of the lush trees and expansive sky to the south, creating a seamless connection between the indoor and outdoor spaces. The heart of the home features a double-height main area that comprises the entry, kitchen, and dual dining areas, providing an inviting and spacious atmosphere for residents and guests alike.
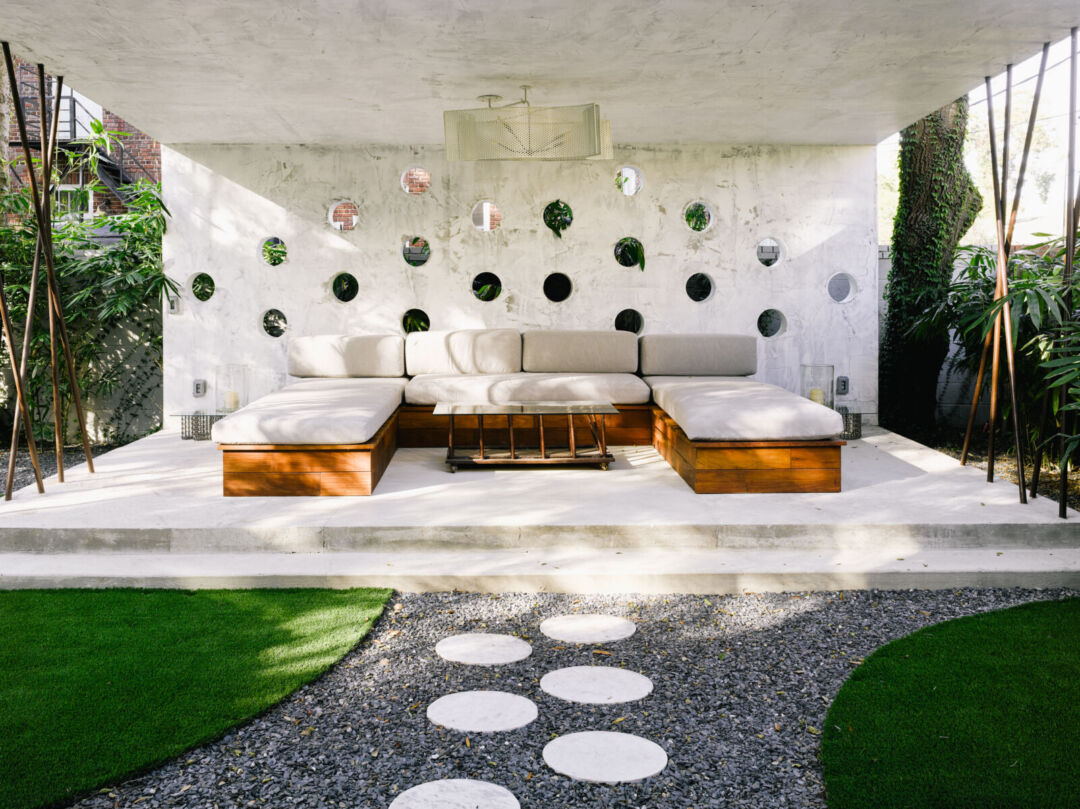
One of the standout features of the Metamorphosis House is its distinctive roof design, which has been meticulously crafted to respond to sun angles and the flow of circulation within the interior and exterior spaces. This unique shape not only enhances the aesthetic appeal of the residence but also frames picturesque views, allowing occupants to appreciate the natural beauty surrounding them from both levels of the home. The thoughtful design extends to the rear yard, which boasts contemporary landscaping and an open-air cabana, offering a tranquil retreat for relaxation and social gatherings.
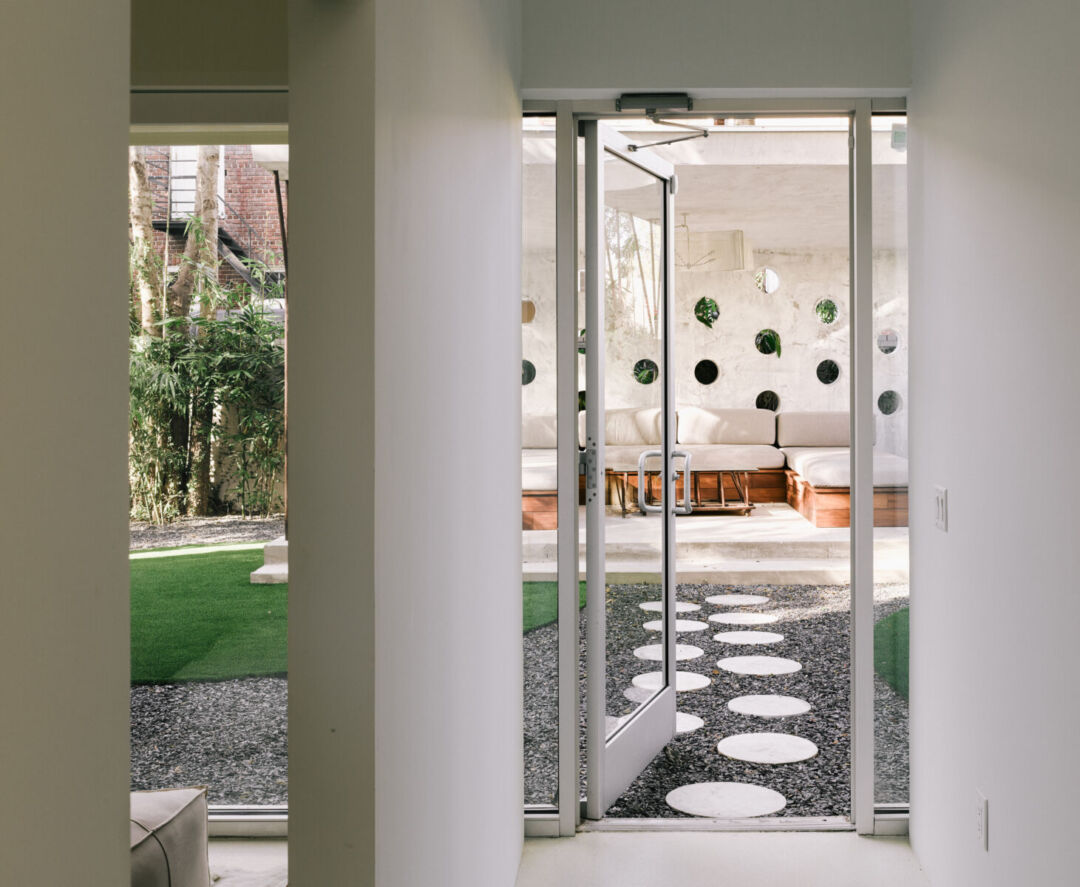
The renovation of the Metamorphosis House involved collaboration with skilled local craftsmen and artisans, ensuring that every detail reflects the highest standards of quality and craftsmanship. From the exquisite front door and exterior railing to the custom cabinetry and metal chandelier, each element has been carefully curated to enhance the overall design. The stained wood flooring and stair treads add warmth to the interiors, while the metal awnings provide both functionality and style. A favorite poem, artfully inscribed on the exterior wall in stucco, serves as a personal touch, blending poetic expression with architectural beauty.
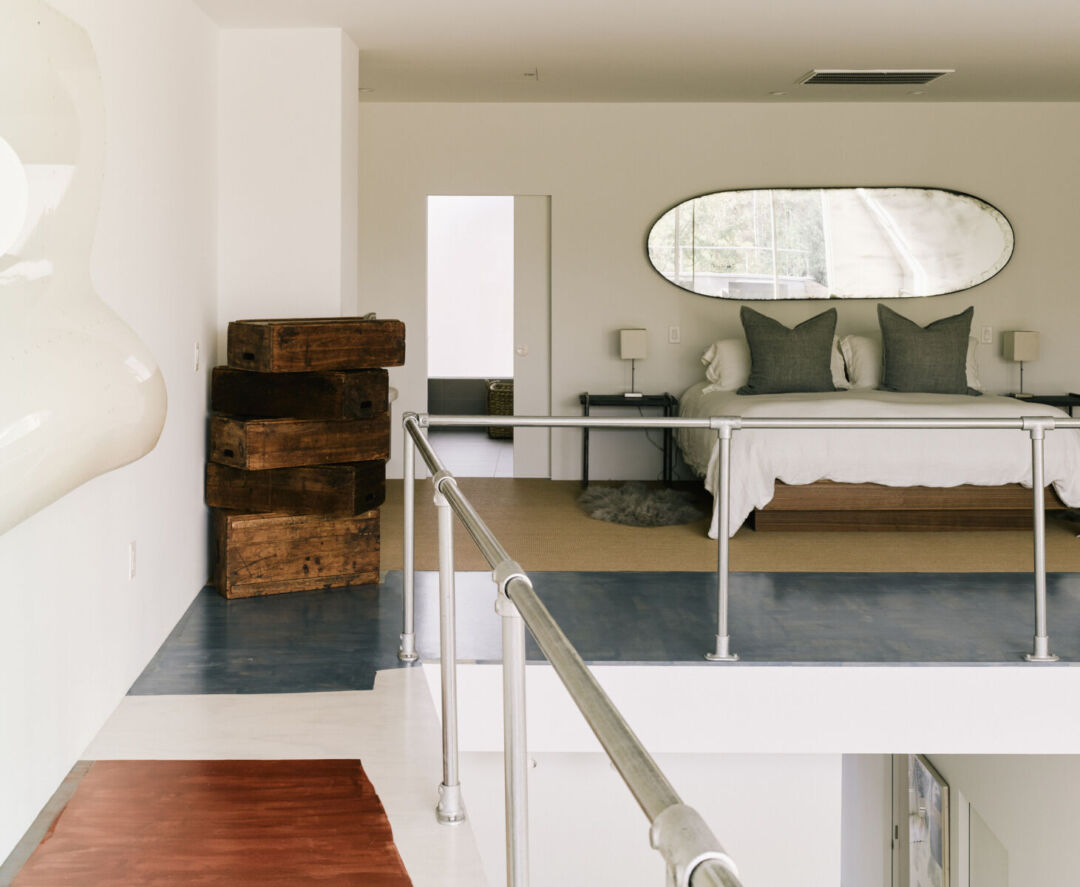
In conclusion, the transformation of the Metamorphosis House is a remarkable achievement in modern architecture, showcasing the creativity and expertise of Kevan Hoertdoerfer Architects. This stunning single-family residence not only redefines the concept of home in Wagener Terrace but also stands as an inspiring example of how thoughtful design can enrich a community. With its light-filled interiors, captivating views, and a commitment to local craftsmanship, the Metamorphosis House is truly a masterpiece of contemporary art and design.
Read also about the Joe's Cafe - Wharton School, Philadelphia project





