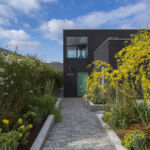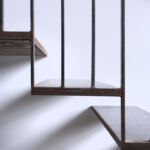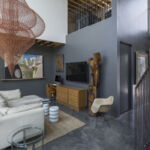Meridian Residence - Innovative Design in Highland Park
Project's Summary
Meridian Residence, a stunning architectural project located in the Highland Park neighborhood of Los Angeles, stands as a testament to the innovative design philosophy of the ROBERT KERR architecture design studio. Situated directly behind the owner's renowned art studio and gallery, Moryork, this exceptional residence seamlessly integrates art, functionality, and personal expression.
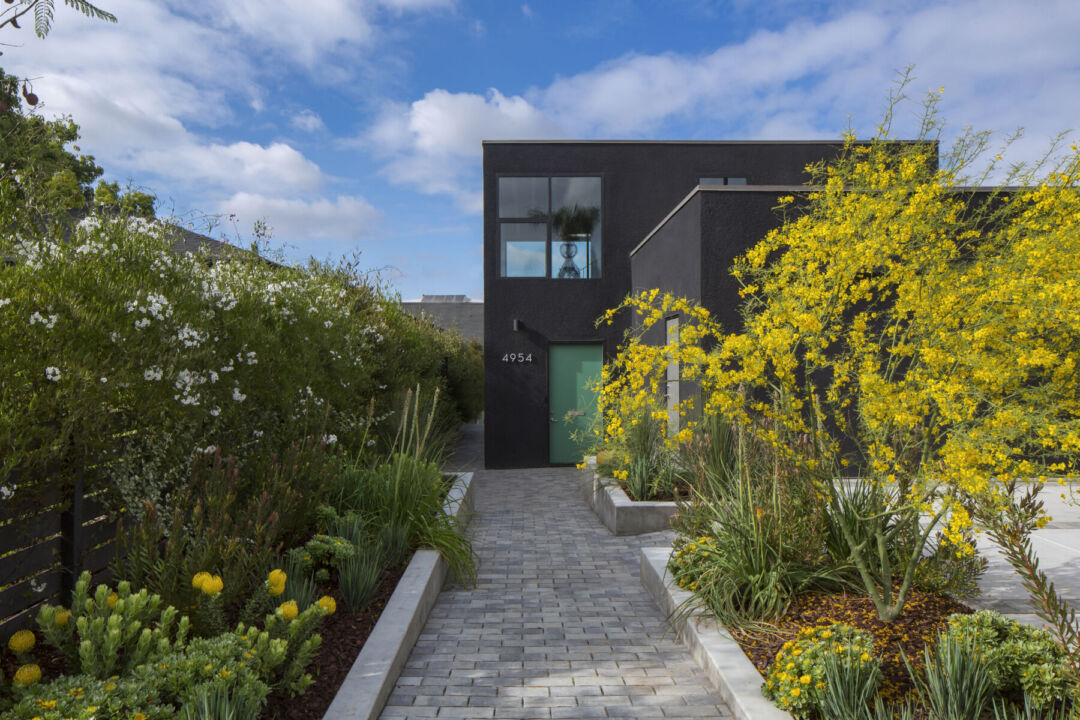
Drawing inspiration from the traditional Japanese Kura, a storehouse that safeguards a family's precious possessions, the design of Meridian Residence flips the typology on its head. In this case, the house becomes a showcase for the owner's most cherished art, objects, and furniture, transforming it into a kura for the adjacent gallery. This inversion of the traditional residential organization creates a unique experience for visitors, with the entry located at the rear of the site, adjacent to Moryork. Passing through an impressive 12' steel fence, guests are greeted by exterior patios and glazed rooms adorned with captivating artworks, serving as both a visual feast and an entertaining space. Meanwhile, all the bedrooms and private areas are strategically positioned opposite the entry, facing the street.
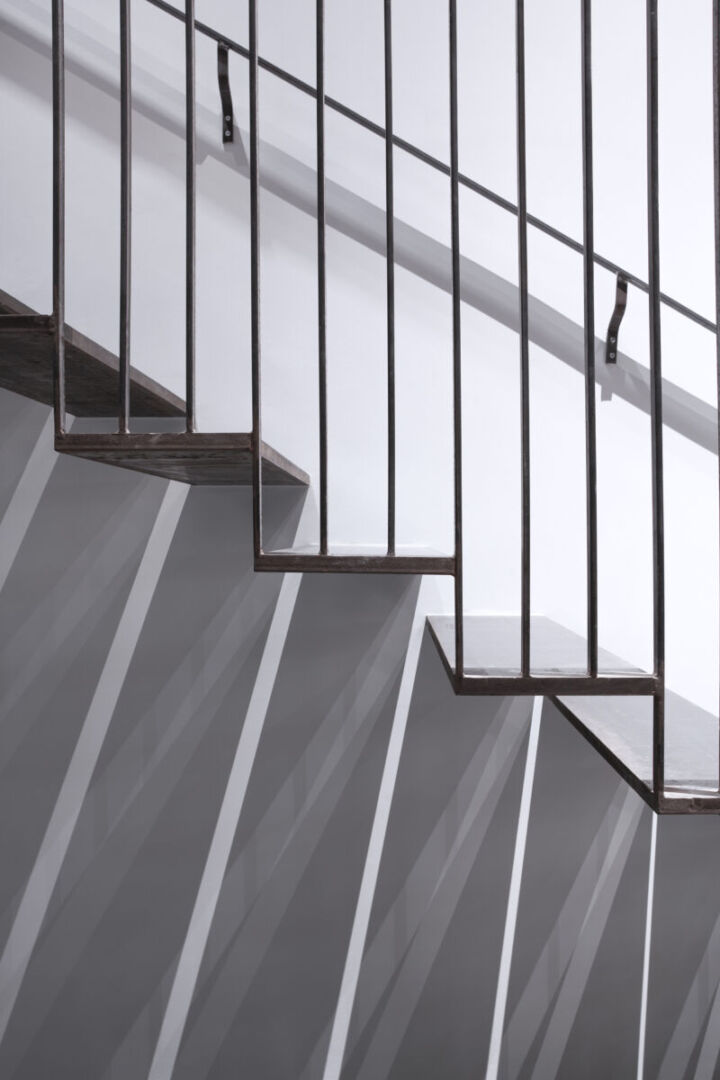
The site itself is a series of interconnected blocks that form the building, carefully integrated into the landscape. These blocks not only carve into the ground but also create exterior voids that the house revolves around. From front to back, the four blocks consist of a one-story garage, two-story private areas, a kitchen, and a 1.5-story living room/gallery. By lowering the living room/gallery at the rear, aligning its finish floor with that of Moryork, unobstructed views are achieved throughout the space, harmoniously connecting the two structures.
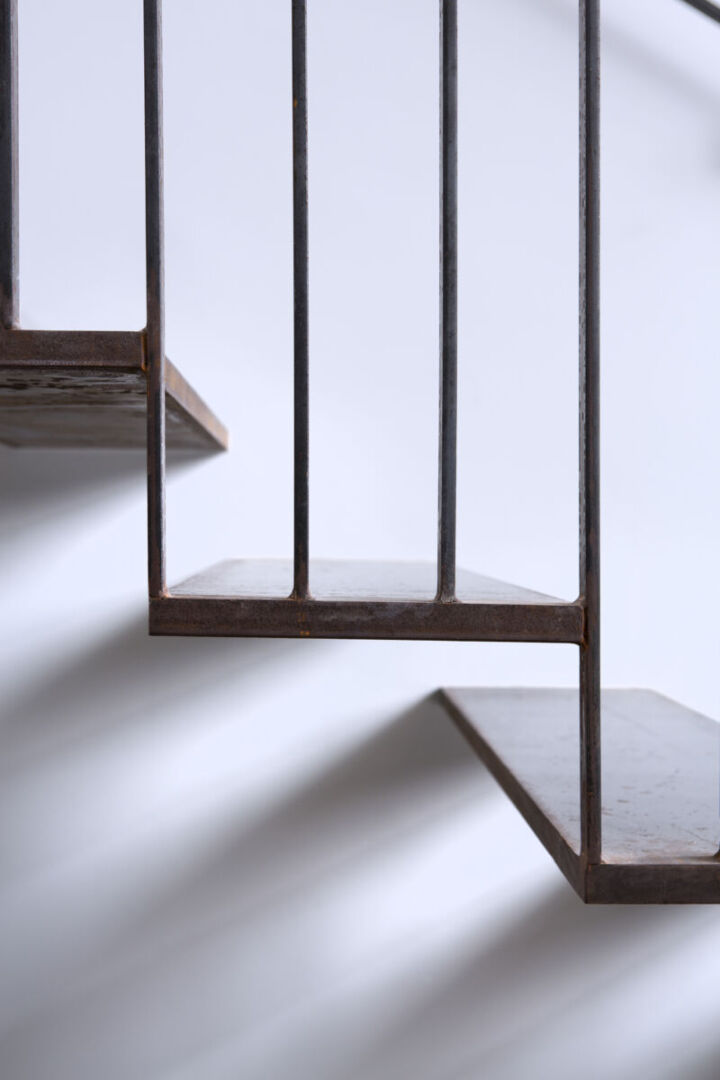
The landscape design of Meridian Residence is a work of art in itself, featuring a diverse collection of colors, textures, and forms. Poured-in-place concrete planters connect the front and rear, while natural concrete retaining walls, patios, and stairs define the exterior spaces, seamlessly extending the interior experience. Adding to the visual appeal are the owners' extensive collection of pottery, housing an array of plant varieties in different shapes, sizes, and colors.
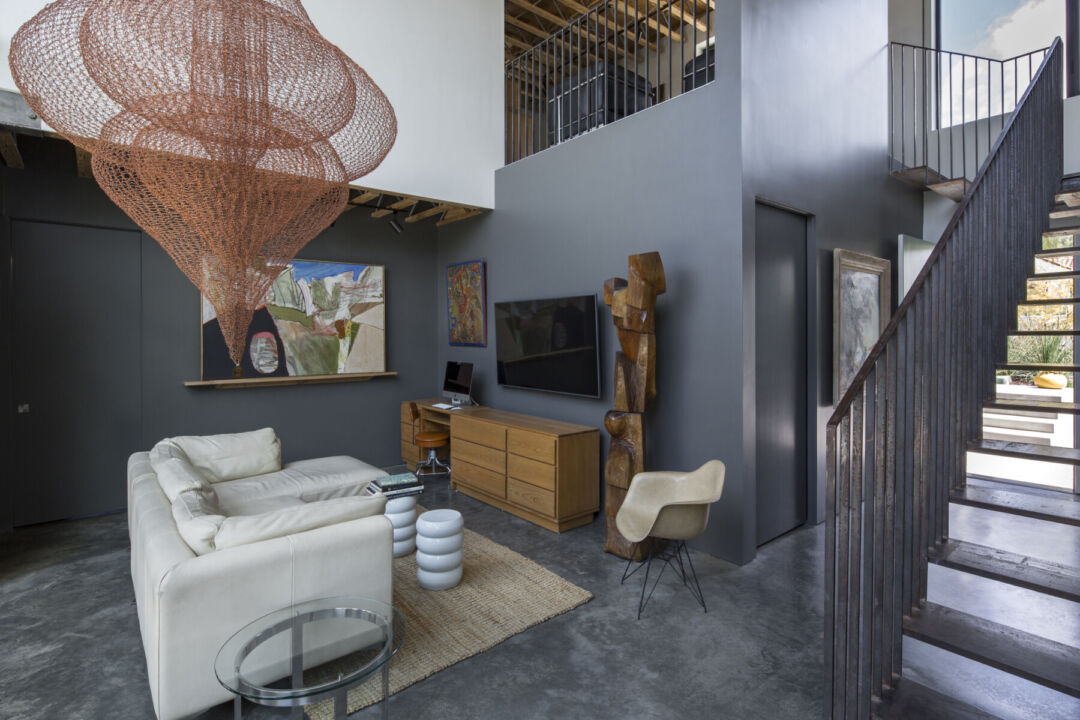
The material palette of the residence is a carefully curated selection of gray and black ceramic tile, cast-concrete, concrete pavers, natural steel, and stucco. These materials stand in beautiful contrast with the naturally stained wood trusses, creating a visually striking and cohesive design language. In an effort to honor the legacy of the Moryork property, several repurposed items were incorporated into the design. The woven steel mesh panels used in the impressive 12' steel fence were originally security barriers on the building's skylights, repurposed to add a touch of history and uniqueness. Additionally, pendant light globes that were once part of a grocery store, stored for nearly four decades, now grace the interior, infusing the space with a sense of nostalgia and character. Meridian Residence stands as a testament to the visionary design approach of the ROBERT KERR architecture design studio. It seamlessly integrates art and living spaces, challenges conventional residential organization, and pays homage to the property's history. This exceptional project is a true embodiment of architectural ingenuity and personal expression.
Read also about the ATHC Clubhouse Refurbishment by XVA Arquitectura project
