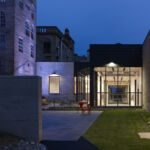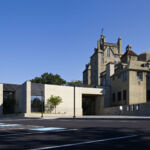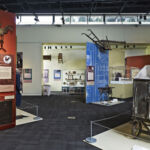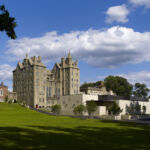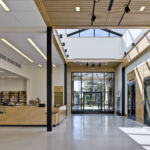Mercer Museum Expansion in Doylestown, PA
Project's Summary
Nestled in the charming town of Doylestown, Pennsylvania, the Mercer Museum stands as a testament to historical architecture and innovative design. The recent expansion of this iconic museum, orchestrated by Voith & Mactavish Architects LLP, is a remarkable blend of the old and the new. This project is a prime example of how contemporary architecture can harmoniously coexist with historical landmarks. The addition of 13,000 square feet of flexible space, including state-of-the-art galleries and interactive classrooms, has transformed the Mercer Museum into a dynamic hub for education and exploration. This project is not just about adding square footage; it's about enhancing the overall visitor experience and fostering a deeper connection to the museum's rich history.
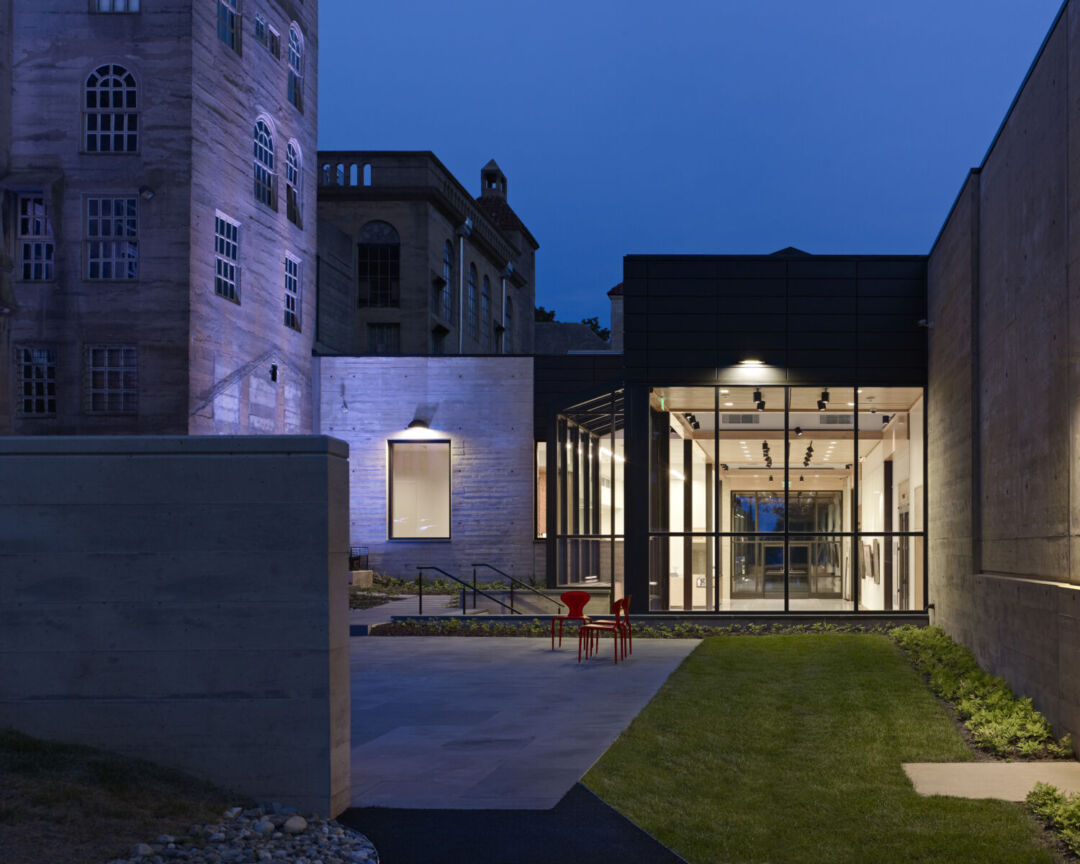
The design of the new addition is a thoughtful nod to the original Mercer Castle, which has been a staple of Doylestown for nearly a century. The architects envisioned a series of landscaped walls that serve as a foundation for the castle, allowing its historical beauty to remain the focal point. By utilizing poured-in-place concrete, the new structure establishes a visual dialogue with the old, ensuring the addition is both contemporary and respectful of the castle's unique architectural narrative. This sensitive integration preserves the integrity of the original building while providing modern amenities that meet the needs of today's visitors.
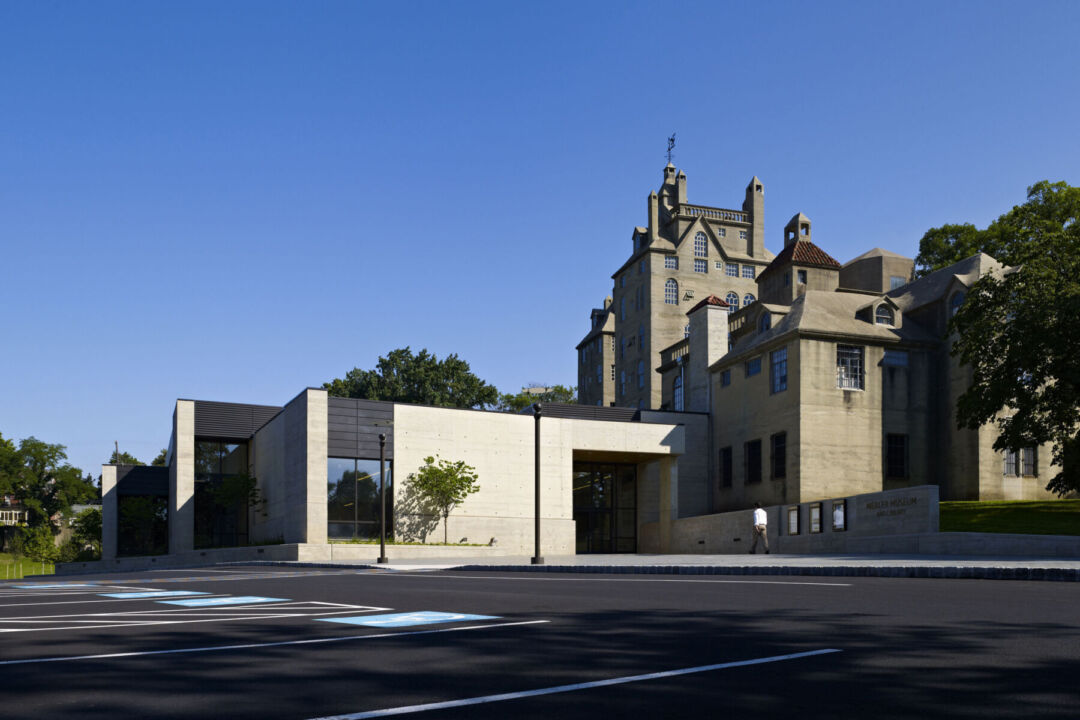
A key feature of the expansion is its connection to the original museum. The new addition is strategically built six feet below the ground floor of the Mercer Castle, featuring a grand stairway that doubles as a waiting area for school groups. This design choice facilitates seamless movement between the spaces, enhancing the visitor experience with stunning views of the grand entry hall. Natural light floods the interior through expansive windows and glass skylights, creating a welcoming atmosphere that prepares visitors for their journey through the museum. This architectural transition between the past and present is a masterful example of how design can enhance storytelling and engagement.
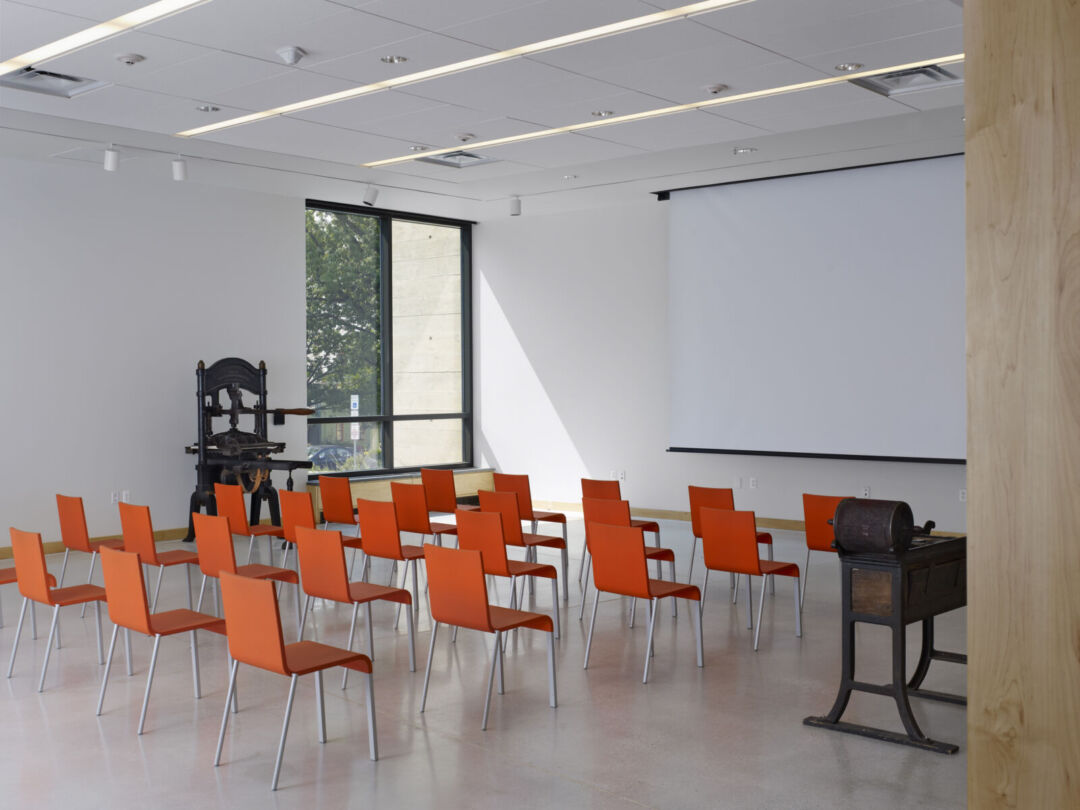
The surrounding site of the Mercer Museum has also been carefully designed to improve accessibility and sustainability. Extensive site work has been undertaken to enhance pedestrian and vehicular access, including improved drop-off areas and parking facilities. The challenging topography has been addressed with a series of retaining walls and steps, creating an inviting entry plaza that leads visitors directly to the museum's main entrance. The grounds boast one of the largest open green spaces in Doylestown, serving as a gateway to the Cultural District and providing a serene setting for community gatherings.
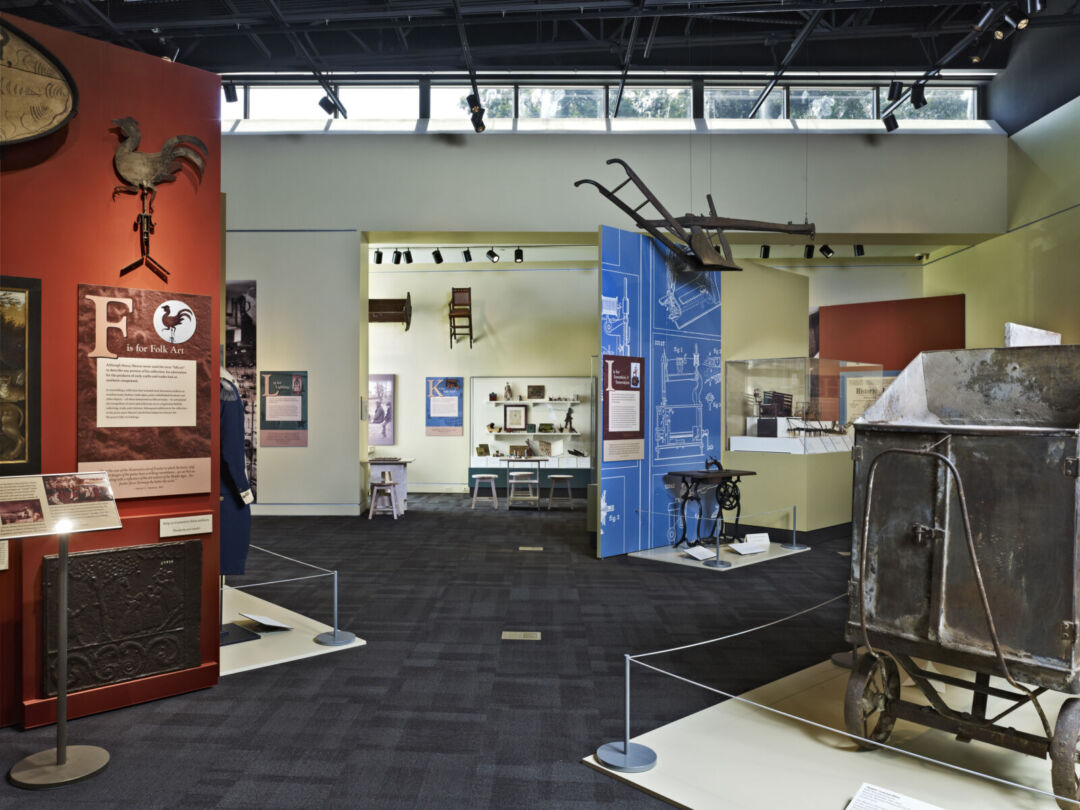
Sustainability is a cornerstone of the new design, with features such as a green roof, pervious paving, and native plantings contributing to effective stormwater management. These elements not only enhance the ecological footprint of the museum but also enrich the visitor experience. The green roof offers a panoramic view of the new addition from the original building, while the use of existing spaces minimizes the construction footprint. The Mercer Museum's expansion is a testament to the power of thoughtful design, creating a vibrant space for cultural engagement and community connection. An interesting fact about Doylestown is that it has been home to several notable figures, including author James A. Michener and musician Pink, adding to the town's rich cultural tapestry.
Read also about the MRS - A Visionary Architectural Marvel project
