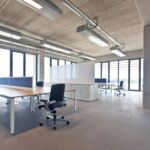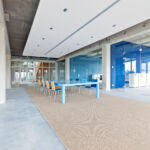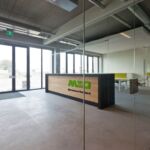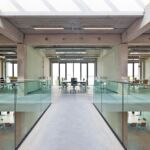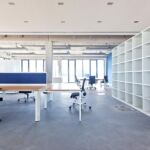Martens en Van Oord Headquarters - A Modern Workspace
Project's Summary
The new headquarters for Martens en Van Oord stands as a testament to modern architectural design, skillfully crafted by Eckhart Workspace Architects. Located in Oosterhout, the new facility replaces the old headquarters, providing an expansive and functional workspace that aligns perfectly with the company’s operational needs and ethos.
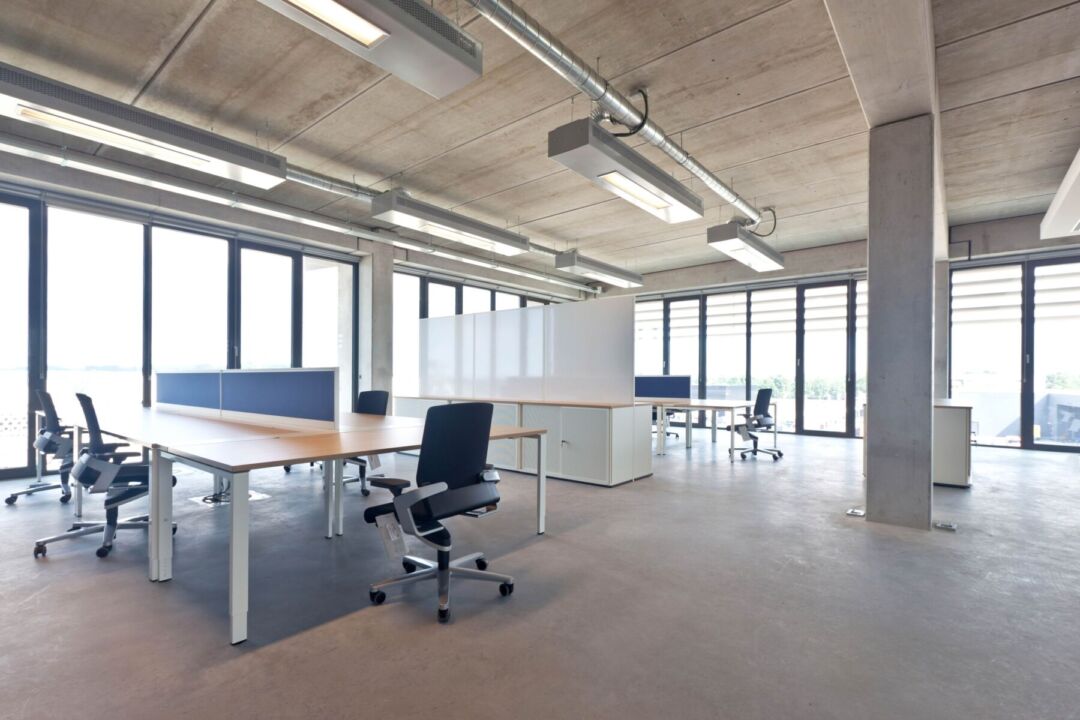
Designed by Dedato Architecten, the building is characterized by its minimalist and austere exterior, which effectively reflects the nature of the civil contracting industry. The structure utilizes a harmonious combination of materials, prominently featuring steel and exposed concrete, which not only enhances durability but also contributes to an industrial aesthetic that is both contemporary and timeless.
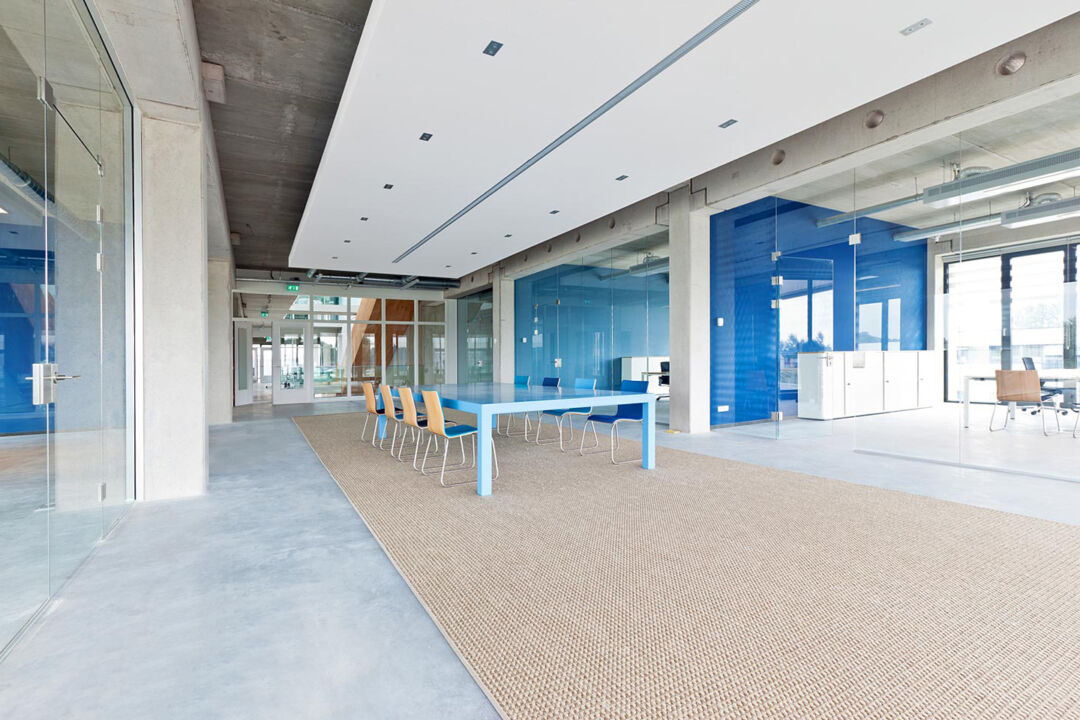
Inside, the design ethos continues with a focus on transparency and openness. Eckhart Workspace Architects meticulously managed the interior space planning and realization, ensuring that every corner of the workspace promotes collaboration and creativity. This thoughtful approach resulted in a workplace that feels inviting and encourages interaction among employees, fostering a culture of teamwork.
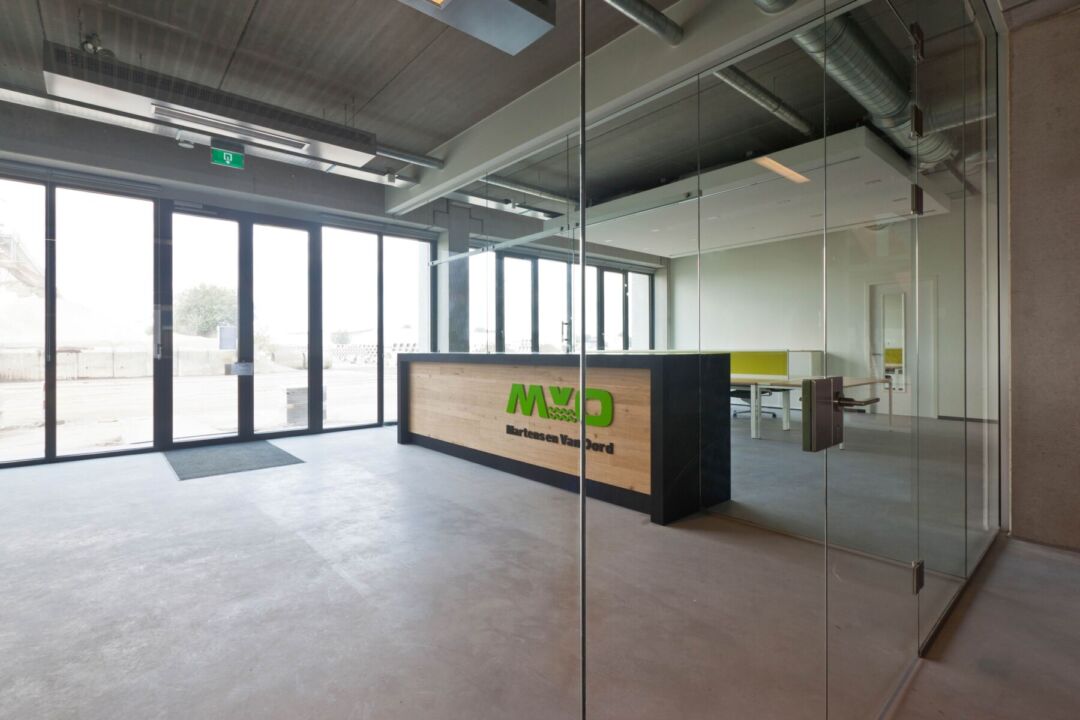
The integration of wood elements throughout the building further enriches the atmosphere, providing warmth and comfort that contrasts beautifully with the robust materials. This careful attention to detail creates a balanced environment that enhances productivity while ensuring employee well-being.
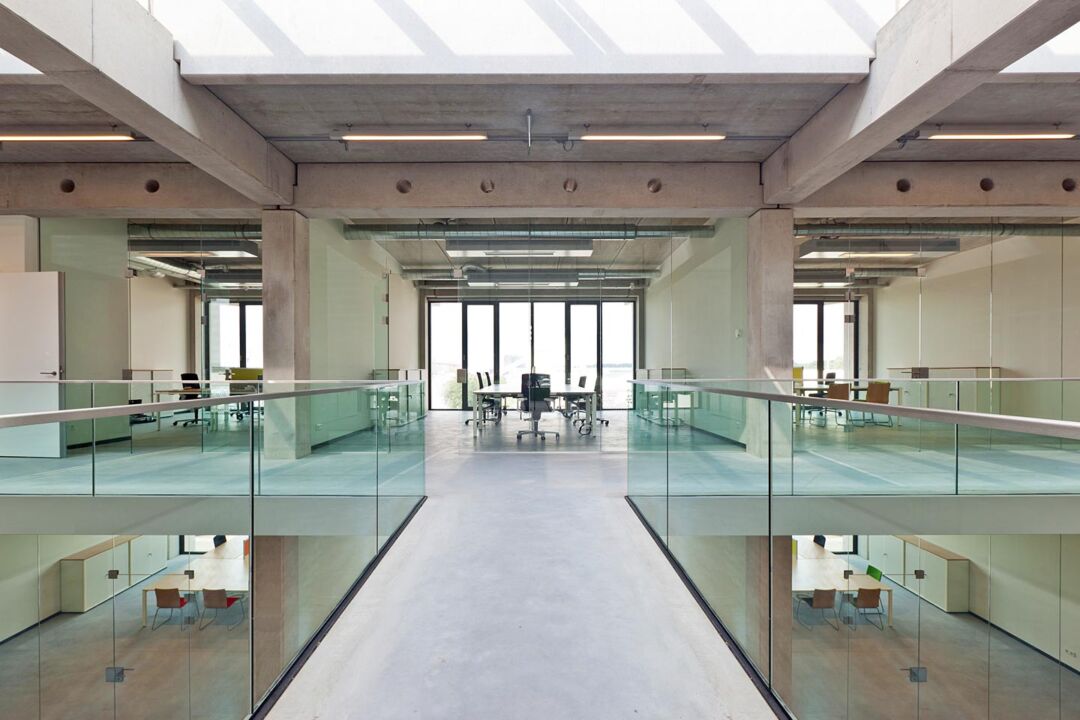
Overall, the headquarters of Martens en Van Oord is more than just a building; it is a reflection of the company's values and vision for the future. With its strategic location in Oosterhout and a design that prioritizes functionality and aesthetics, it sets a new benchmark for corporate architecture within the civil contracting sector.
Read also about the INNOVA Office by MAD Architects in Moscow project
