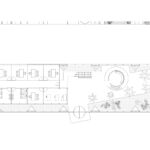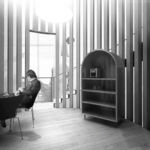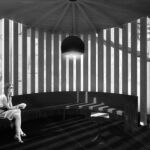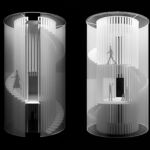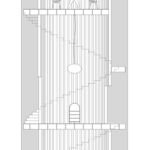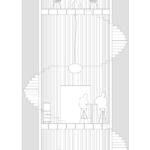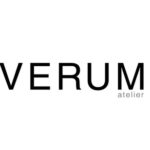025_Foyer 02 by Verum Atelier - Innovative Design
Project's Summary
The 025_Foyer 02 project, created by Verum Atelier, is a remarkable architectural intervention that redefines the entrance of a building while providing it with a fresh identity aligned with the principles of efficiency, excellence, and innovation. The design features a striking cylindrical wooden structure, enveloped in a delicate white textile veil, which not only serves an aesthetic purpose but also creates a distinct separation from the existing glass and metal facade of the building. This contemporary approach emphasizes the warmth and comfort of natural materials, introducing an inviting atmosphere that contrasts with the mechanical nature of the surrounding environment.
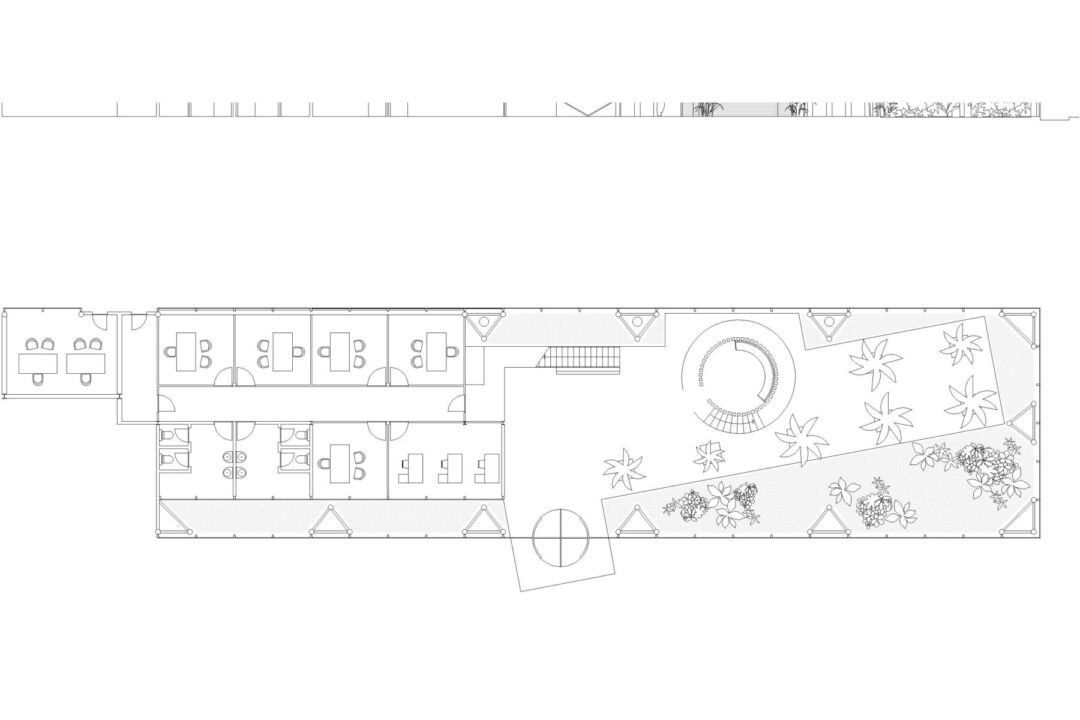
The architectural intervention is thoughtfully placed within an inner garden, standing independently in front of the office block. Supported by wooden pillars that rise 10 meters high and inspired by palm trees, the structure's design reflects a conceptual harmony with its surroundings. The central core, likened to a trunk, plays a crucial role in supporting the three floors of the pavilion, housing essential infrastructures such as a spiral staircase along with data and electrical systems. This dual function of the central core enhances the structural integrity while maintaining a sleek and modern aesthetic.

The spatial arrangement of the 025_Foyer 02 project is designed to provide users with varied experiences across its three distinct levels. The ground floor welcomes visitors with a cozy lounge area that offers direct access to the building entrance. Here, a curved sofa mirrors the timber frame's design, creating a seamless flow within the space. Ascending to the middle floor, users encounter a vibrant bar area, perfect for enjoying coffee or tea while waiting for meetings. This level's generous ceiling height fosters a more open and conversational atmosphere, contrasting beautifully with the intimate lounge below.
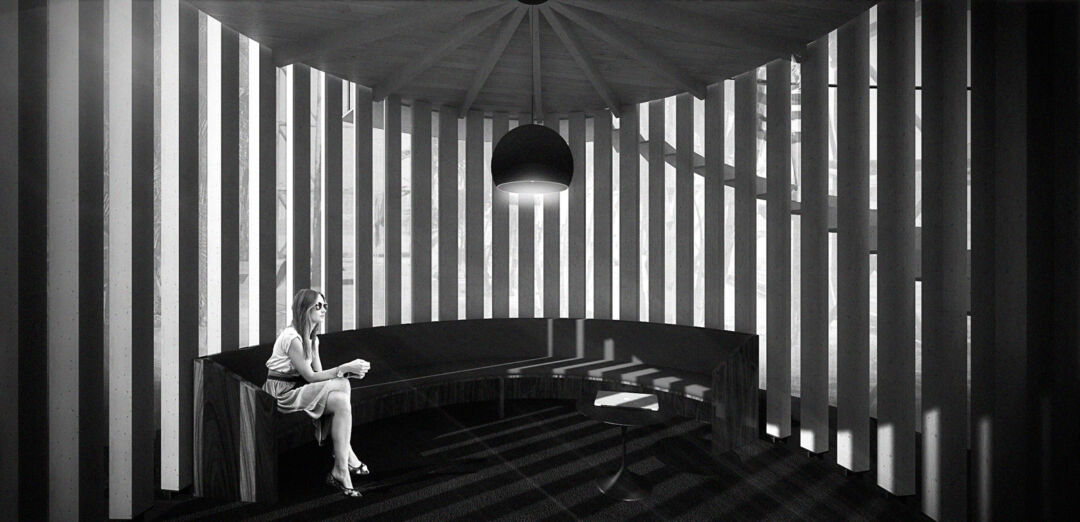
At the pinnacle of the structure lies the meeting area, where users can enjoy breathtaking views of the surrounding palm trees from a height of 10 meters. This space is not only ideal for meetings but also provides a serene environment for focused work. The ethereal presence of the textile veil surrounding the wooden core invites exploration, enhancing the overall experience of the building. This thoughtful design element encourages users to engage with the space, creating a sense of discovery that adds depth to their visit.
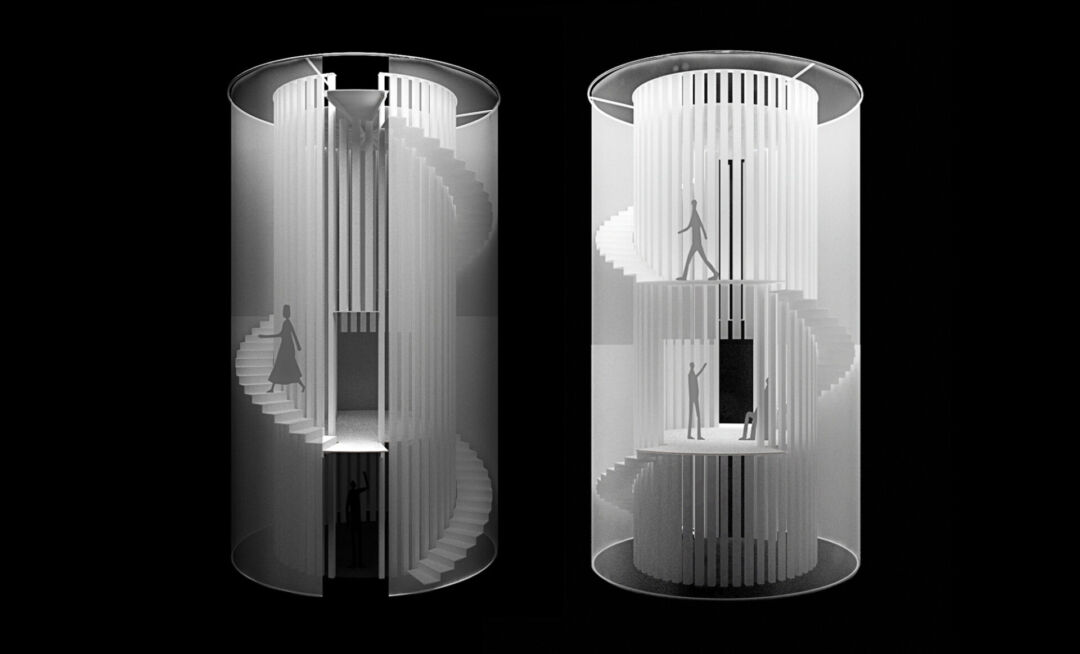
In conclusion, Verum Atelier's 025_Foyer 02 project exemplifies the harmonious blend of design, functionality, and innovation. By revitalizing the entrance of the building with a focus on natural materials and user experience, this project stands as a testament to the company's commitment to creating spaces that reflect their core values. The transformation brought about by this architectural intervention not only enhances the building's image but also contributes positively to the overall environment, making it a landmark of modern design.
Read also about the Center City Townhouse Renovation by Voith & Mactavish Architects project
