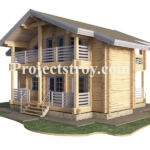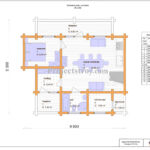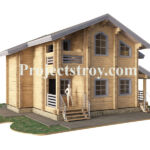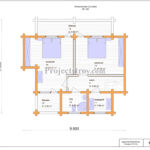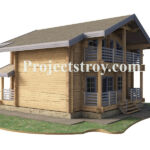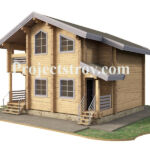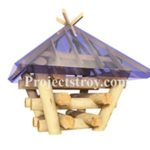Log Houses - Wooden Houses by Projectstroy Drawings
Project's Summary
Log houses, also known as wooden houses, are a stunning representation of natural architecture that harmoniously blends with the surroundings. This particular project, designed by Projectstroy drawings log cabins, focuses on creating a log wooden house that not only meets the aesthetic demands but also ensures durability and sustainability. The dimensions of the house are strategically planned, measuring 9.8 by 9 meters, utilizing laminated timber of 200 by 160 mm, which offers both strength and insulation.
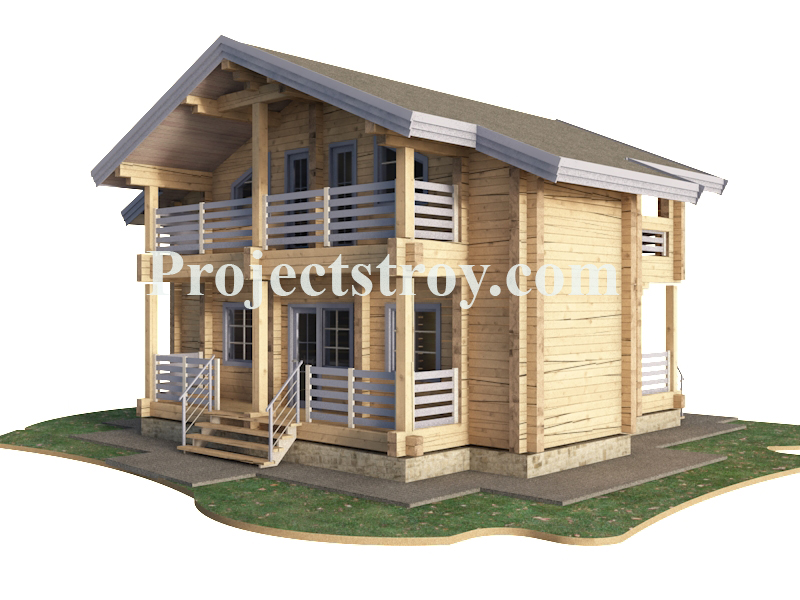
The design intricacies allow for versatile construction, accommodating various materials such as cylindrical logs, chopped wood, and profiled timber. This flexibility is crucial for homeowners who wish to customize their living spaces. The project is meticulously crafted with a comprehensive approach to structural planning, ensuring that the wall package is designed for a 6-meter span. This feature enables efficient assembly and assembly of high-quality wooden homes that can withstand the test of time.
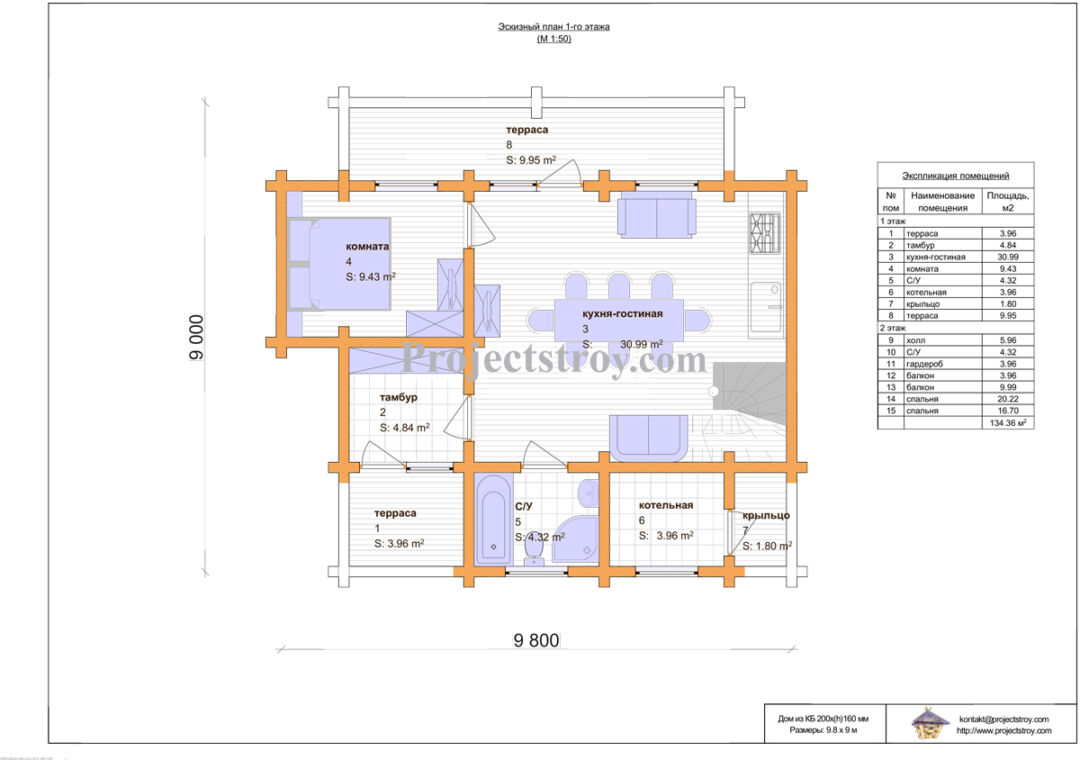
An impressive feature of this log house is its layout, which includes a spacious kitchen-living room of 31 square meters, providing a warm and inviting atmosphere for family gatherings. The inclusion of two bedrooms, each exceeding 16 square meters, ensures that space is never compromised. Additionally, the house boasts balconies, a utility room, and bathrooms on each floor, catering to the modern family’s needs. The design also incorporates a stylish terrace and a foyer that enhance the overall accessibility and functionality of the home.
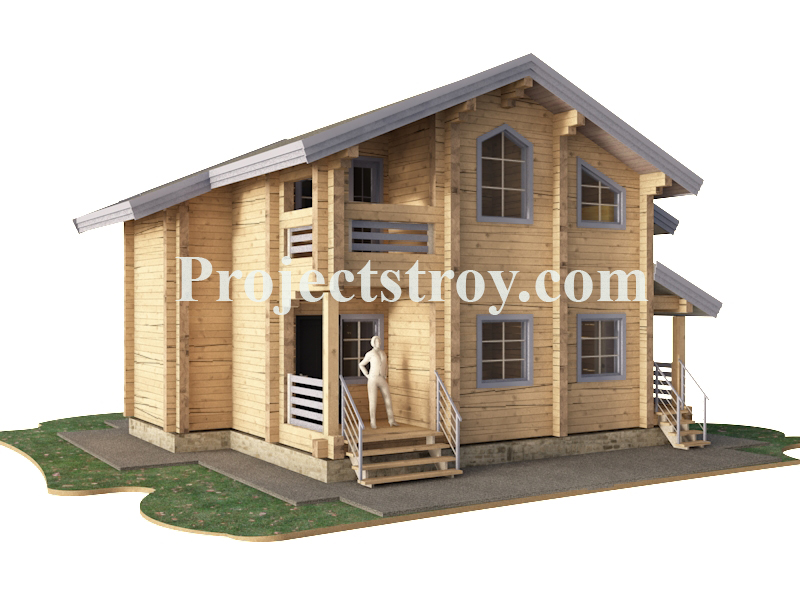
For those considering a preliminary budget calculation for construction, the total area of the project is 134.36 square meters. The wall volume, utilizing laminated timber, is calculated at 74 cubic meters, with a waste factor of approximately 3%. The project details also include specifications for essential elements such as beams measuring 100 by 200 mm, roof trusses of 50 by 200 mm, and a total roof area of 128 square meters, ensuring that each component is clearly defined for potential builders and investors.
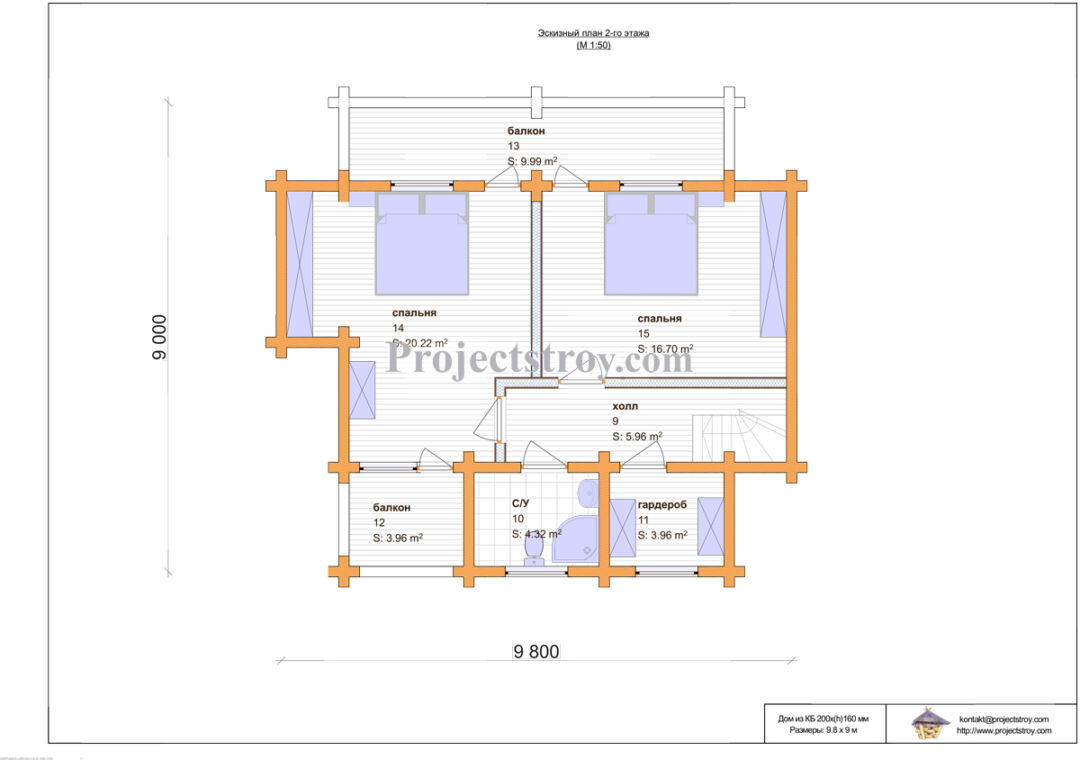
In conclusion, the Log houses - Wooden houses project by Projectstroy drawings log cabins stands as a testament to modern wooden architecture. With its practical design and eco-friendly materials, this project invites homeowners to experience the blend of comfort and sustainability. Whether you are looking for a family retreat or a primary residence, this log house offers everything you need to create lasting memories in a beautiful, nature-inspired setting.
Read also about the Court Houses by Faye and Walker - Innovative Design in Austin project
