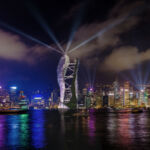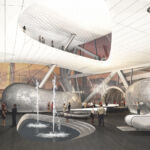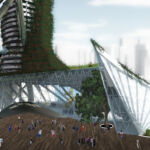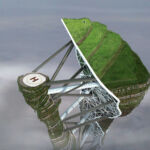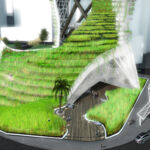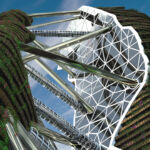Innovative Living Skyscraper Redefines Hong Kong Architecture
Project's Summary
Studio CACHOUA TORRES CAMILLETTI, an architectural firm based in Mexico, has taken a unique approach to envisioning the future of skyscrapers. They have challenged traditional design concepts and explored the idea of incorporating agricultural spaces into urban environments. Inspired by the symbolic significance of rice terraces in cultures such as China, the firm decided to make rice the crop of choice for their innovative Skyscraper project.
To determine the ideal spatial scheme for the building, the team experimented with various options and ultimately settled on a design featuring two towers. This decision was driven by three main factors. Firstly, the towers symbolize the battle between Hong Kong's historical and cultural pride and the contemporary architectural languages that do not necessarily align with the city's culture. Secondly, the team aimed to challenge the assumption that mixed-use towers should have a uniform morphology, instead opting to give each use within the building its own unique character. Thus, the larger tower is dedicated to commercial use, while the thinner tower is designated for residential purposes. This differentiation allows for the exterior of the building to reflect its mixed-use nature. Lastly, the team drew inspiration from natural rock canyons, appreciating their contours and the duality they embody. The two resulting towers create a protected gorge of lush gardens, with rice terraces growing atop their distinct shapes.
While the project consists of two separate towers, it functions as a unified whole. The towers are supported and connected by a single structural system, which compensates and stabilizes their mass through the use of braces, trusses, and bridges. The architects sought to enhance the user experience, particularly in relation to vertical transportation. To address this, the residential building is designed as multiple small residential buildings stacked on top of each other, each accessible via a transparent bridge from the larger commercial tower and served by dedicated high-speed lifts. This arrangement reduces the number of elevator shafts and improves the experience of living in a high-rise tower, fostering a sense of community among residents.
In terms of energy requirements, Studio CACHOUA TORRES CAMILLETTI believes that their proposed skyscraper could be powered entirely by renewable energy. However, they acknowledge that the current economic feasibility of this approach may be limited. While geothermal and solar energy were considered, they proved either too expensive or insufficient to meet the building's energy needs. Wind energy was also deemed impractical due to space constraints. As a result, the architects turned to nuclear energy as a potential solution. They advocate for the use of safer and more compact nuclear reactors, such as the 4S (Super Safe, Small, and Simple) technology proposed by companies like Mitsubishi and Toshiba. These reactors could serve as a transitional energy source until renewable technologies become capable of fully powering a building of this scale.
Studio CACHOUA TORRES CAMILLETTI's Living Skyscraper project in Hong Kong represents a bold and innovative vision for the future of architecture. By reimagining the design of tall structures and incorporating agricultural spaces, the firm seeks to create a harmonious and sustainable urban environment. While the project faces challenges in terms of energy sourcing, the architects remain committed to exploring viable alternatives and promoting economic viability alongside environmental considerations.
Read also about the BROUHAHA Coffee & Lounge: A Harmonious Blend of Elegance and Comfort project
