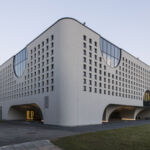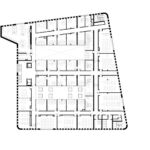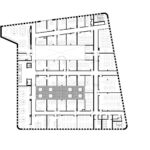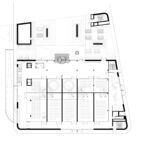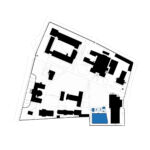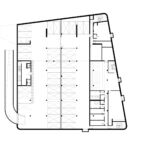Lithuanian University of Health Sciences - Modern Campus Design
Project's Summary
The Lithuanian University of Health Sciences Medical Academy Faculty of Public Health represents a significant architectural achievement that harmonizes with its rich historical context. Located in Kaunas, Lithuania, this educational facility is a testament to modernist principles while respecting the heritage of its surroundings. The urban structure of the campus, which was formed between 1930 and 1937, is enlisted in the cultural heritage register, showcasing a blend of eight modernist heritage buildings and later Soviet-era additions. With its strategic placement on the eastern part of the site, the new building adheres to the recommendations of heritage specialists, ensuring continuity within the campus environment.
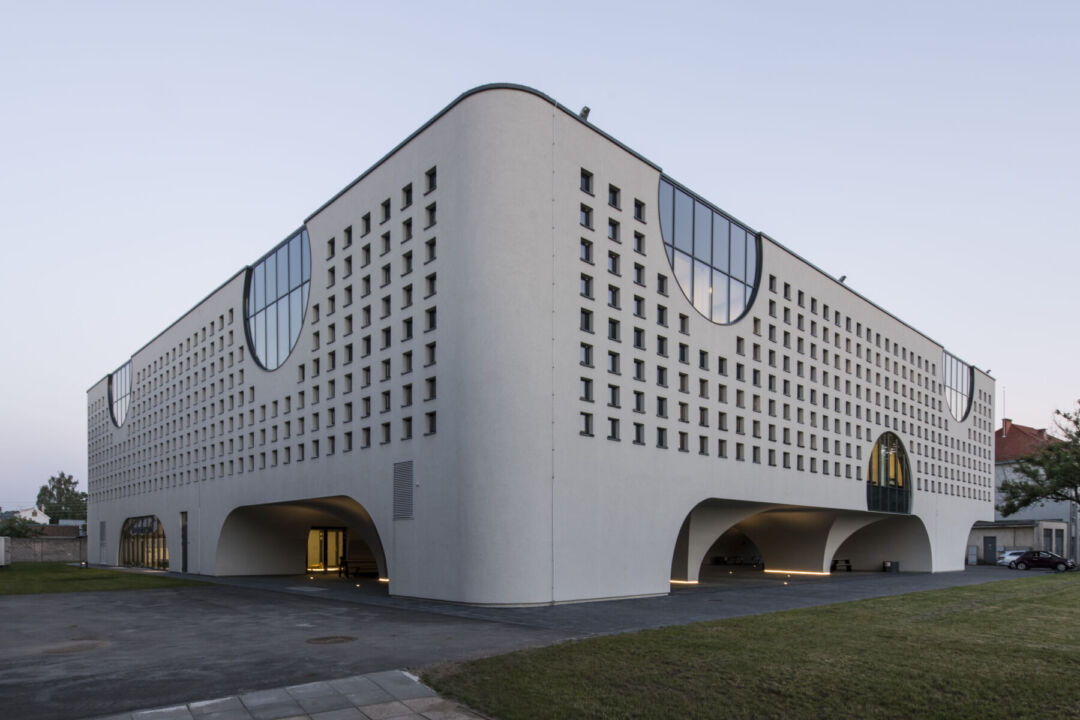
Designed by the esteemed Architectural bureau G.Natkevicius and partners, the new structure spans a single volume of 49m by 44m and reaches a height of 11.88m. It comprises three floors above ground and one underground level, accommodating up to 60 staff members and 550 students daily. The architecture of the building is heavily influenced by the interwar modernist style, characterized by large, restrained plastered volumes, orderly rhythms of openings, and organic decorative elements. This design philosophy is evident in the building's façade, which features almost white, soft-textured plaster that accentuates its solid, monolithic form, reflecting the modernist influences of the surrounding buildings.
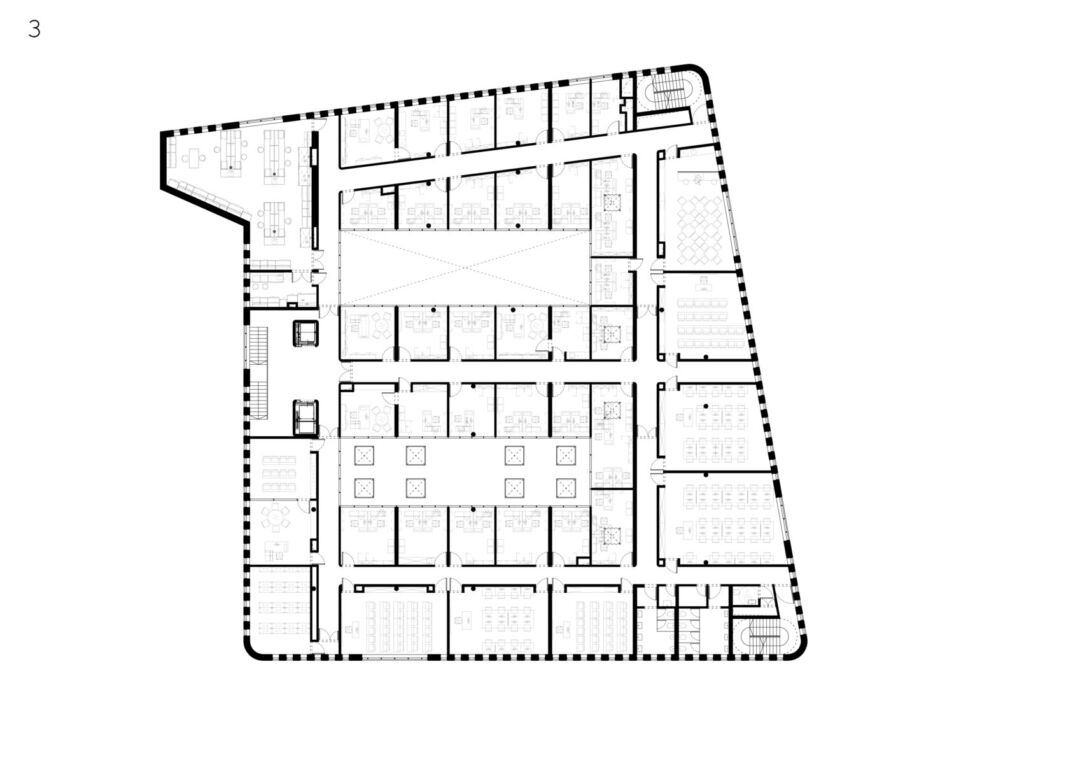
The interior layout is thoughtfully designed to foster a vibrant educational atmosphere. The ground floor includes transformable auditoriums for lectures and group studies, while the upper floors house administration offices, research laboratories, and lecture rooms dedicated to the seven branches of the faculty. The two atriums within the building serve distinct purposes; the first atrium invites visitors with its organic arcade, while the second serves as a private courtyard, providing natural light to the surrounding offices. This interplay of spaces creates a dynamic environment that encourages collaboration and learning.
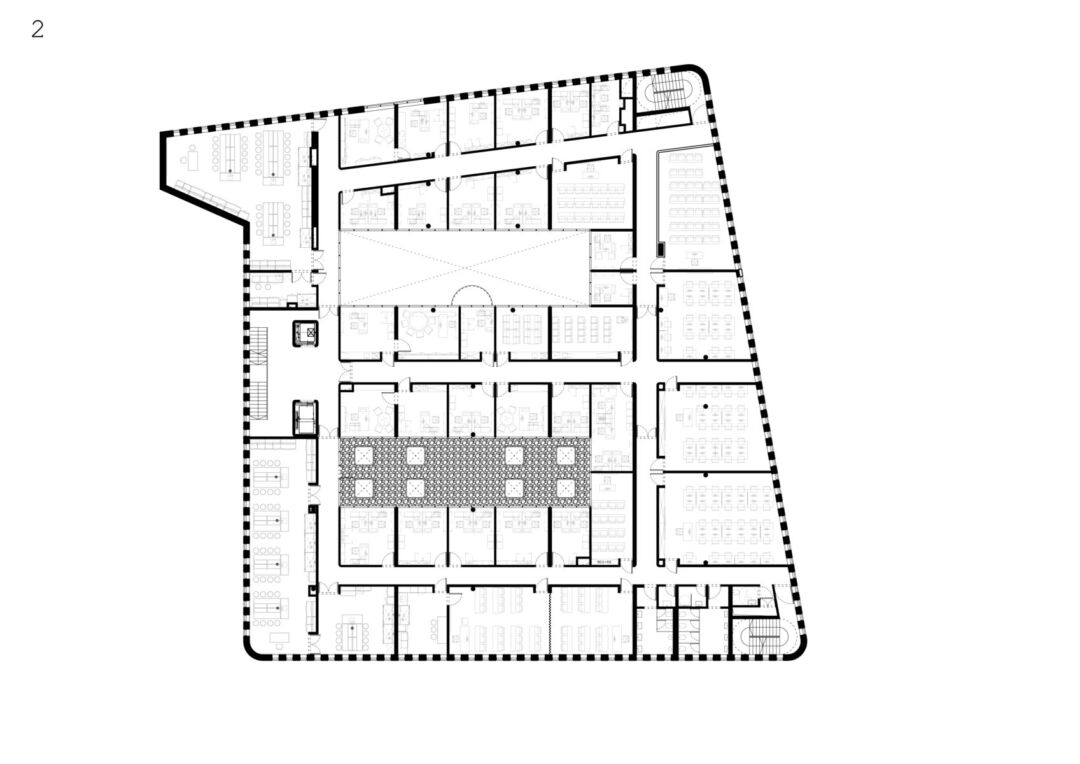
The construction method employed for this project emphasizes rationality and cost-effectiveness, utilizing a system of concrete load-bearing walls, slabs, and columns. This choice reflects the ideals of interwar modernist architecture while optimizing the structure for maximum benefit from public investment. A great effort was made to streamline the design, ensuring elegance without compromising functionality. The result is a building that not only meets the practical needs of an educational facility but also embodies a deep respect for the space and its inhabitants.
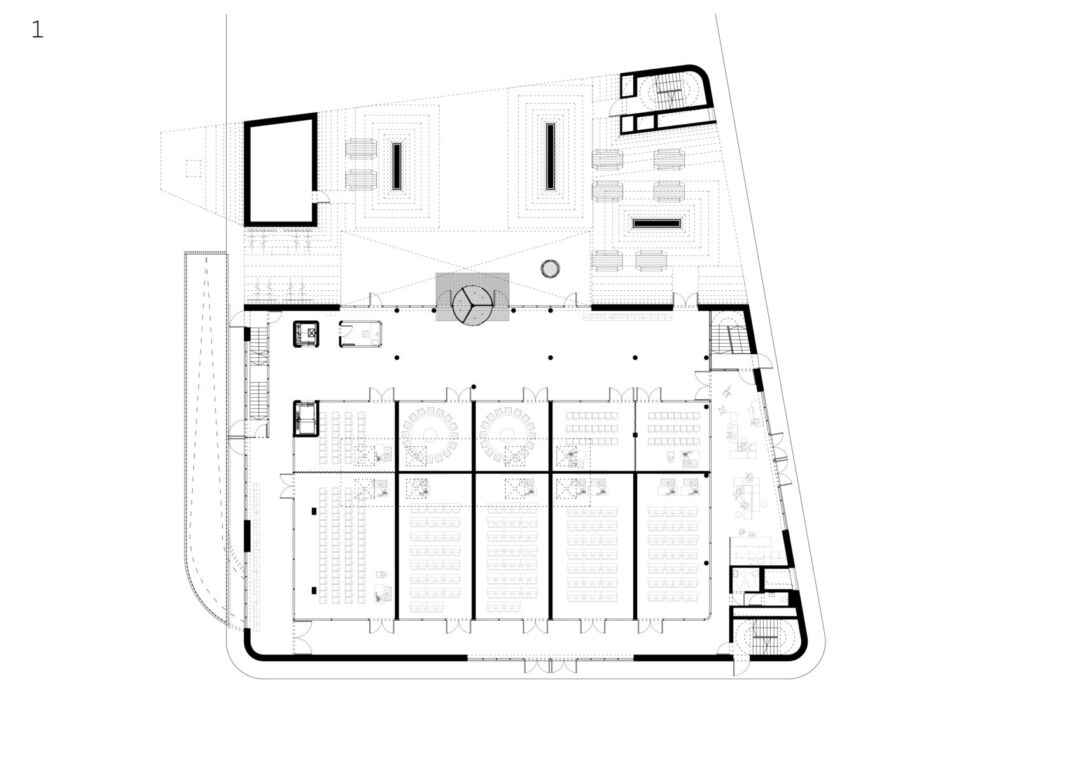
In conclusion, the Lithuanian University of Health Sciences Medical Academy Faculty of Public Health stands as a modern icon within Kaunas, bridging the gap between heritage and contemporary design. The thoughtful integration of architectural elements, the emphasis on natural materials, and the commitment to creating a welcoming educational atmosphere make this project a landmark achievement. Its design not only serves the immediate needs of the university but also contributes to the cultural and architectural narrative of the region.
Read also about the KAFD Cloud - A Mixed-Use Marvel in Riyadh project
