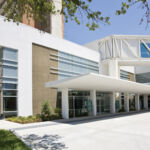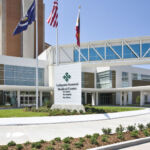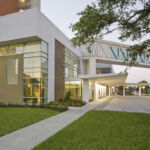Revitalizing LGMC Women's Pavilion: Enhanced Lobby & Consolidated Services
Project's Summary
The LGMC Women's Pavilion project, undertaken by the renowned architectural studio Beazley Moliere, is embarking on an ambitious journey of reconstruction and expansion. The first phase of this major undertaking focuses on two primary objectives: renovating and expanding the hospital lobby, as well as consolidating women and children services into a single, dedicated location within the medical center.
One of the key aspects of the project is the renovation of the hospital lobby, which aims to enhance the overall traffic flow to parking areas and provide a larger patient drop-off area. Moreover, the architects have meticulously designed a logical and well-organized connection to the existing circulation paths, ensuring a seamless experience for both staff and visitors. Additionally, this revitalized lobby will serve as the new face of the hospital, emanating a welcoming and contemporary ambiance.
Another pivotal element of the project involves the consolidation of women and children services into a single, purpose-built area within the medical center. This strategic decision not only provides convenience and ease of access, but it also allows for the establishment of a distinct "branding" identity for these services. The dedicated entrance to this section further enhances its uniqueness and separate identity.
Within the newly consolidated area, a range of state-of-the-art facilities will be provided to cater to the specific needs of women and children. This includes the creation of 12 modernized and expanded LDR (Labor, Delivery, and Recovery) suites, 24 postpartum rooms, a 33-bed nursery, and a 25-bed Neonatal Intensive Care Unit (NICU). Additionally, an independent, three-room operating suite will be established to address various women's health needs. This comprehensive setup ensures that all aspects of women and children services are diligently catered to, providing a holistic healthcare experience.
As part of the reconstruction process, the hospital administrative offices will be temporarily relocated to accommodate the renovation and expansion work. This temporary adjustment is necessary to ensure a smooth transition and minimal disruption to the daily operations of the medical center.
It is worth noting that the existing skywalk, which connects an adjacent facility to the hospital, has posed certain challenges. This skywalk has caused non-patient traffic to enter the hospital through a third-floor patient unit, leading to logistical issues. Moreover, it has presented a significant obstacle to the ongoing construction and expansion efforts. However, the architects at Beazley Moliere are working diligently to address these challenges and find effective solutions that will optimize the project's success.
The LGMC Women's Pavilion project, spearheaded by Beazley Moliere architectural studio, promises to transform the Regional Medical Center into a cutting-edge healthcare facility. With its renovated and expanded lobby, as well as the consolidation of women and children services into a single, dedicated location, this project is set to provide an enhanced experience for patients, visitors, and medical staff alike. The state-of-the-art facilities within the women and children services area will undoubtedly elevate the level of care provided, ensuring the well-being of the community for years to come.
Read also about the GRID I - Desk: A Striking Biomorph Design with Sustainable Materials project





