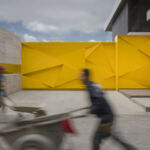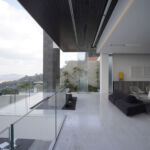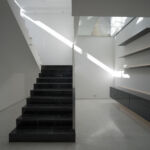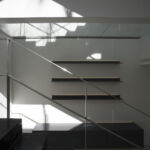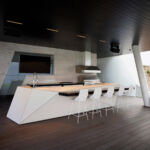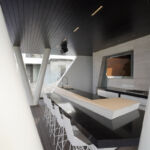Levitando en la Montaña: Architectural Masterpiece
Project's Summary
Levitando en la Montaña is an architectural marvel by Carlos Guevara Architects, set against the stunning backdrop of Caracas. This magnificent house is strategically situated on a steep slope, providing breathtaking views of the Caracas valley and the iconic El Ávila hill. The design embraces the natural landscape, allowing the structure to emerge organically from the terrain. The project embodies a seamless blend of innovative architecture and the surrounding environment, creating a home that resonates with the dreams and aspirations of its inhabitants.
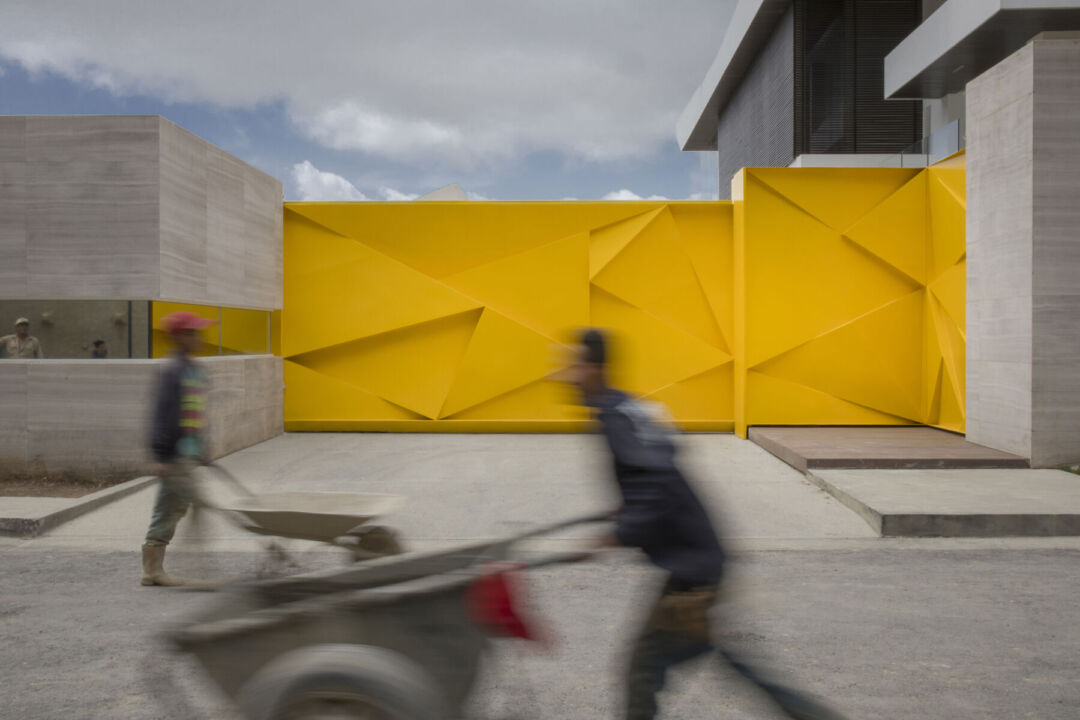
The house is designed on four distinct levels, each thoughtfully crafted to enhance the connection between interior spaces and the majestic outdoors. The uppermost level features a vibrant yellow sculptural gate that welcomes visitors and integrates pedestrian and vehicular access. Inside, the open-plan living room, dining room, and kitchen are bathed in natural light, offering panoramic views of the city through expansive windows. This design choice not only enhances the aesthetic appeal but also creates a warm and inviting atmosphere for family gatherings and social events.

Ascending to the next level reveals the private living quarters, where various rooms seem to levitate above the landscape. The design includes horizontal planes that extend outward, providing shade to the lower levels while maximizing views of El Ávila. The innovative use of cantilevered structural elements allows for uninterrupted sightlines, making the experience of living in this home truly unique. Each room is carefully oriented to capture the best vistas, ensuring that nature remains an integral part of daily life.
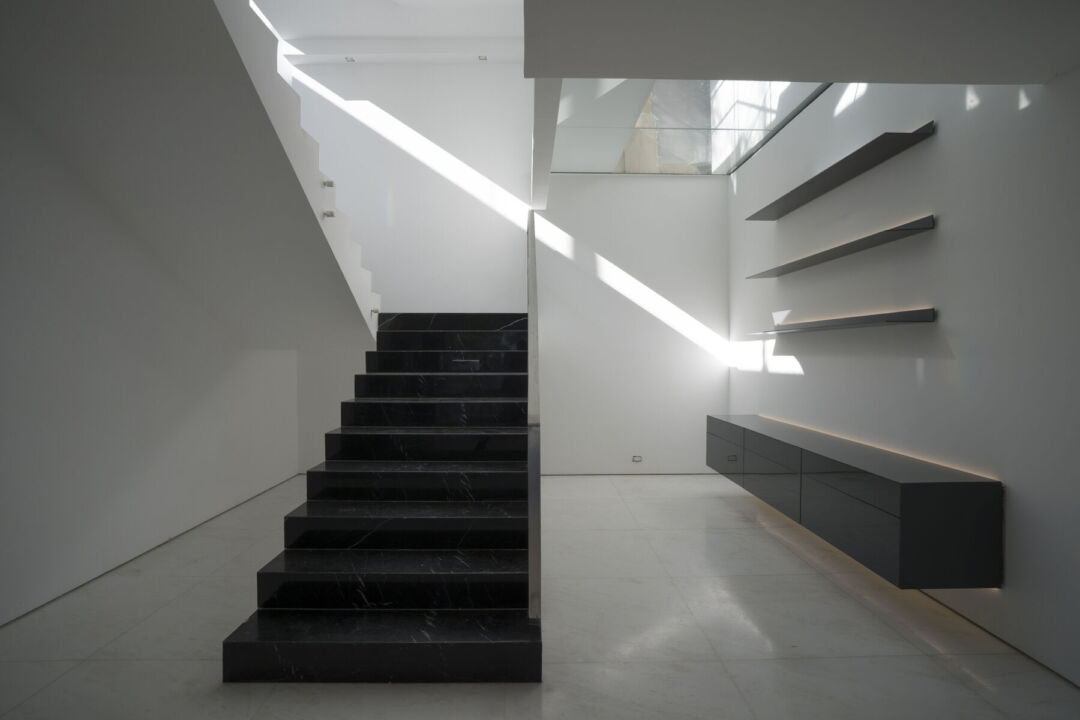
Access to the pool level is independent, featuring a striking staircase that adds an element of surprise and practicality for social gatherings. This area includes a barbecue space with beautifully designed furniture, along with terraces that blend marble, grass, and wood. An interior family room and a glass office provide comfort and functionality, while the entertainment level below offers a gym, cinema, and discotheque—perfect for relaxation and enjoyment. The thoughtful layout fosters a sense of community and connection among family members.
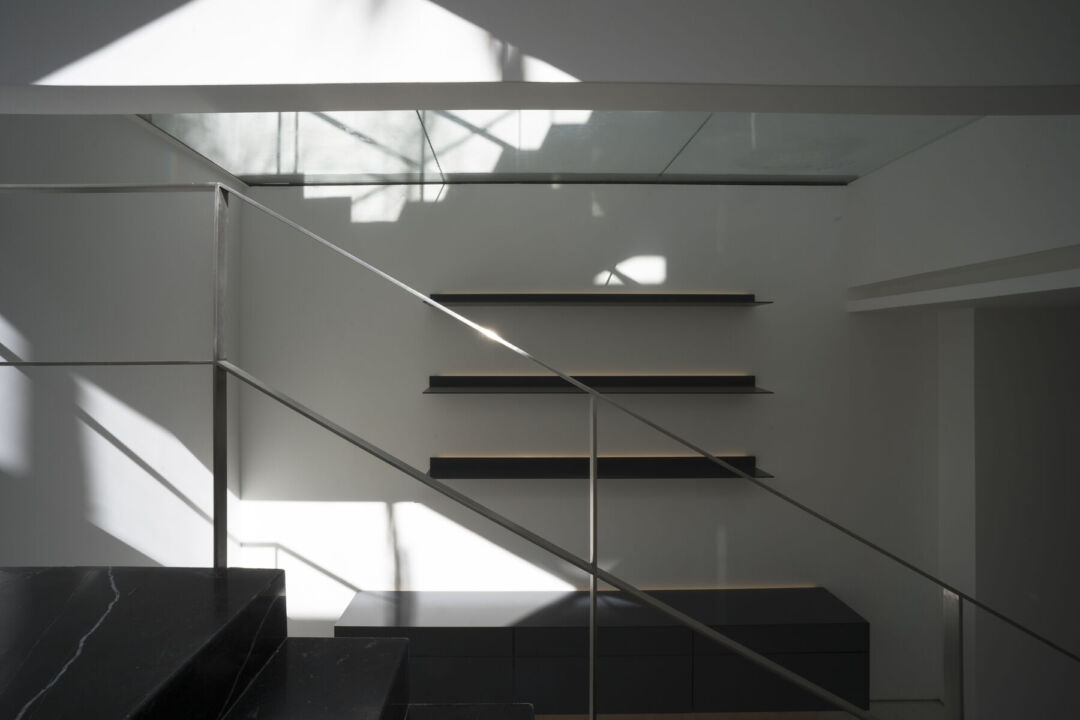
In summary, the Levitando en la Montaña project is a testament to Carlos Guevara Architects' vision of harmonizing architecture with nature. By utilizing innovative design techniques, such as frameless glass doors that open the entire north facade, the home invites the outside in, creating an environment rich in light and tranquility. This architectural gem not only redefines the relationship between its inhabitants and their surroundings but also uplifts the spirit, allowing for a deeper connection with oneself and the natural world.
Read also about the Manufaqtury Office Interior by CNTEZ Architects project
