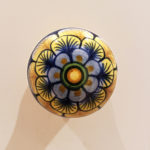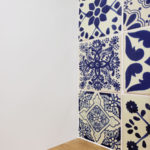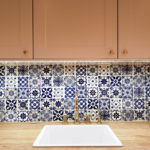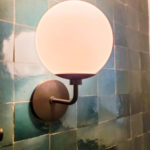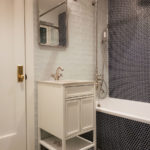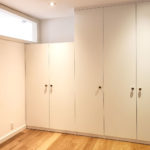Charming and Challenging LES Apartment 1 Design Project
Project's Summary
LES Apartment 1: A Charming and Challenging Project
K—da architectural studio took on a charming and challenging project in the East Village, combining two units in a Pre-War Co-Op. The longtime resident purchased the apartment next door and wanted to merge the two spaces. However, the challenges were threefold.
The first challenge was the building itself, which was showing its age and had curvy walls and cracked beams. After removing the walls and ceiling, the structural and mechanical disrepair became apparent. This required independent attention to ensure the safety of the occupants.
The second challenge was the budget. While a healthy sum elsewhere, it did not go as far in New York. The team had to work hard to deliver the project on budget. This required the smart selection of materials, cost-effective substitutions for expensive details, and proactive communication with the client to ensure the project's scope remained manageable.
The third challenge was incorporating the client's collected materials and items into the design. The team worked with the client to develop a simple pallet and design, highlighting the apartment's New York City view and pulling in as much natural light as possible.
The main goals were to open up the view to the marble statue garden and add clear story windows into the new bedroom and closet area. The team settled on a simple and clean pallet, highlighting the brown brick wall in the living room and pairing it with the concept of 'blue.' The architecture and millwork were mostly white, highlighting and accentuating the client's found items, such as Public School door knobs and ceramic hand-painted tile and closet pulls. The brown and blue features were connected by simple wood floors counters, with straightened walls and ceilings and recessed lights installed.
In conclusion, K—da architectural studio successfully overcame the challenges of the LES Apartment 1 project, creating a charming and challenging space that highlights the client's collected items while maximizing the New York City view and natural light.
Read also about the The Eye Film Institute: A Dynamic Marriage of Reality and Fiction project
