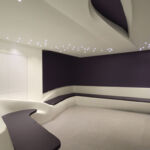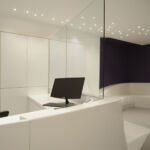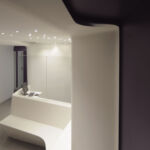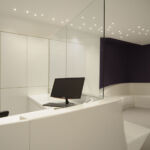Lavender Dental Clinic - Xema Architects
Project's Summary
The Lavender Dental Clinic represents a harmonious blend of creativity and functionality, located within the Arian Medical Centre in Karaj, Iran. This orthodontist clinic, designed by the talented team at Xema Architects, showcases the transformative power of architecture that transcends physical limitations. With a total area of 100 m2, the clinic is crafted to satisfy both the aesthetic and practical needs of its users, reflecting a unique artistic vision that sets it apart from typical dental facilities.
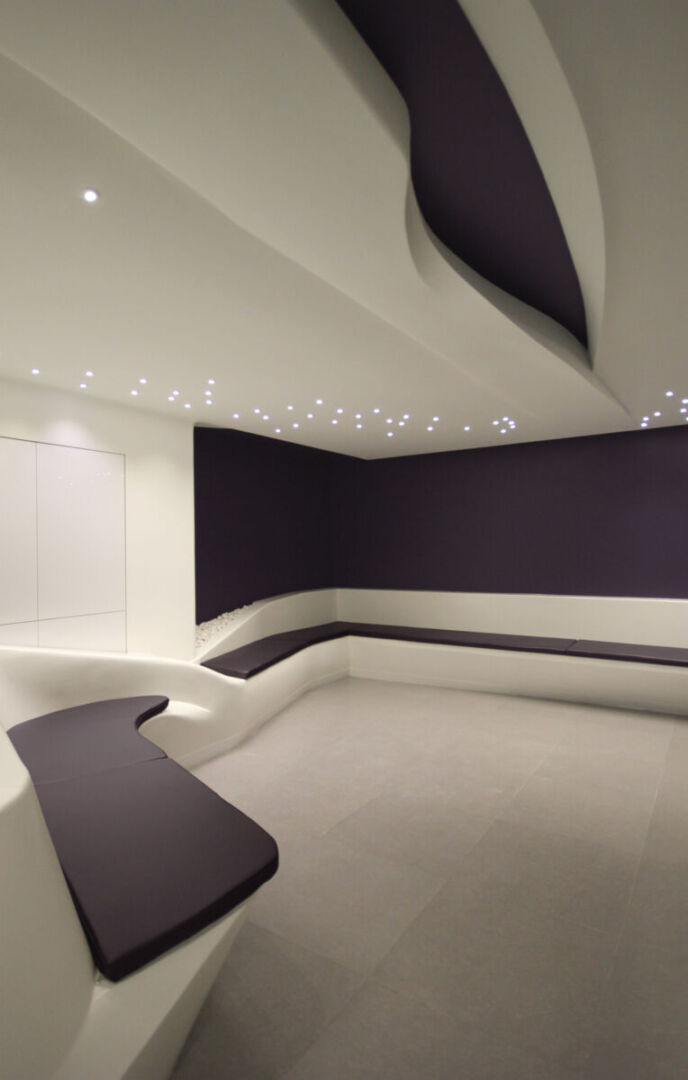
At the heart of the Lavender Dental Clinic's design lies an understanding of the dichotomy between the 'desired' and 'must' worlds of architecture. The clinic's interiors are designed to captivate and inspire, inviting patients into a space that feels both imaginative and functional. The layout guides users seamlessly through various areas, including the entrance, waiting room, examination rooms, and service areas, ensuring that every aspect of the patient's journey is considered and catered to.
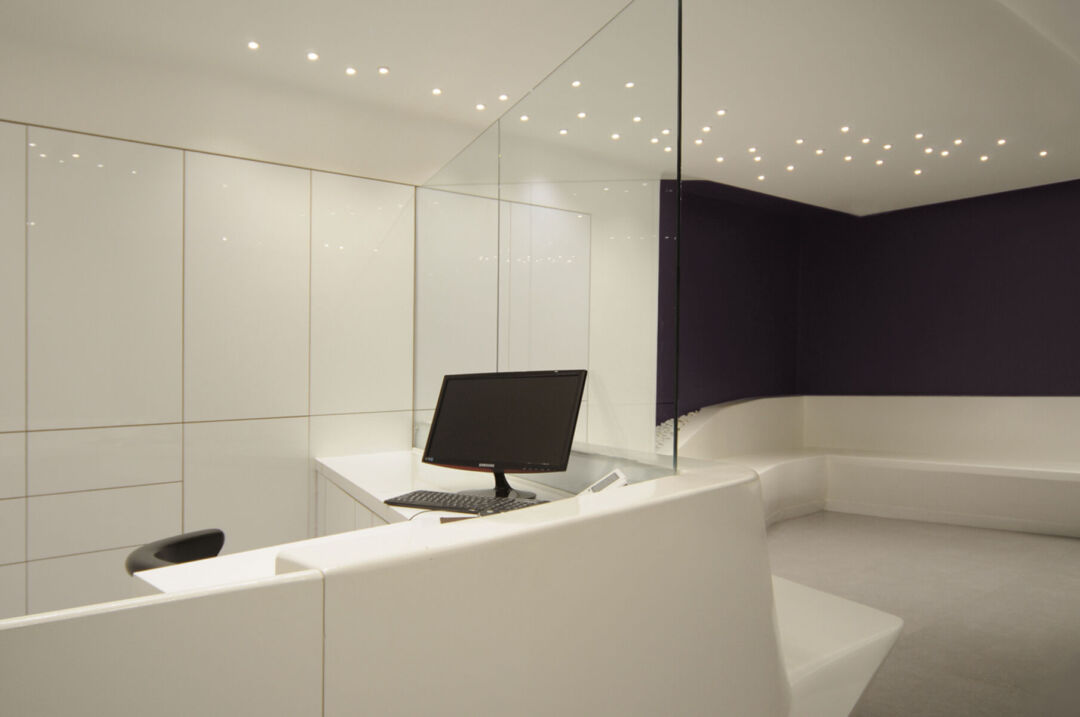
The architects at Xema Architects faced several challenges during the renovation process, particularly with the existing low ceiling and spatial constraints. However, their innovative approach allowed them to incorporate mobile curves that redefine the clinic's interior. These curves function not only as aesthetic elements but also serve practical purposes, transforming into walls, ceilings, and even furniture. The design is a testament to the belief that architecture can be both beautiful and functional, creating a space that enhances the users' experiences while fulfilling their needs.
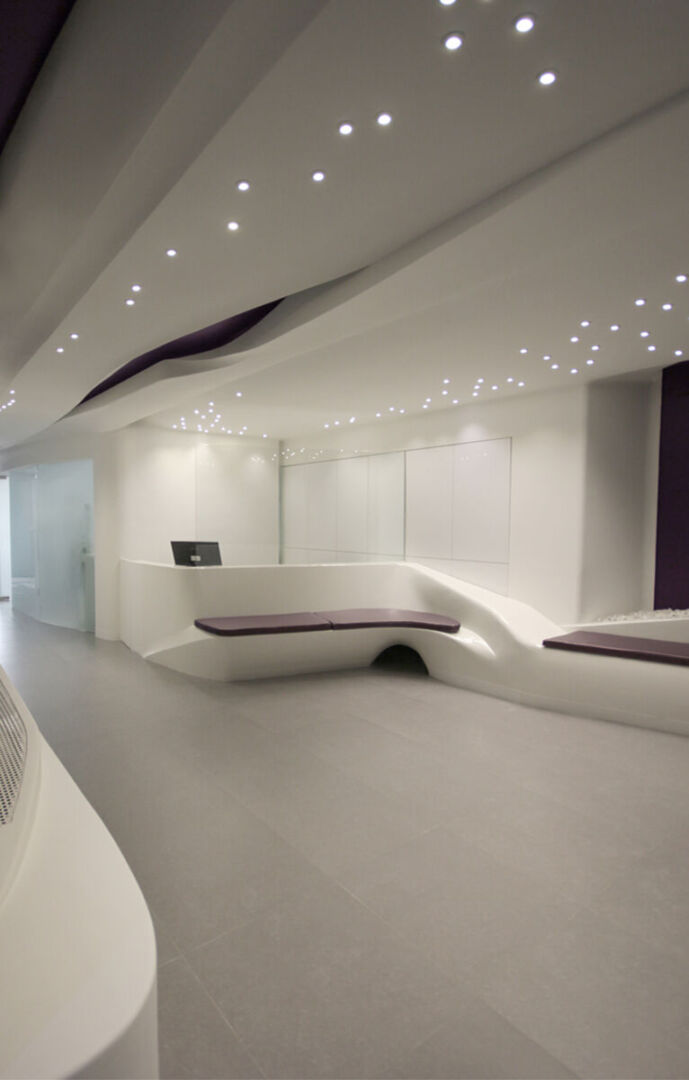
Light is a crucial component of the Lavender Dental Clinic's design, with carefully considered lighting strategies enhancing the overall ambiance. The illumination is strategically placed to accentuate the architectural features, creating a welcoming and uplifting environment for patients. By addressing the previous issues of poor lighting and functionality, the renovation has transformed the clinic into a vibrant and inviting space that elevates the dental experience.
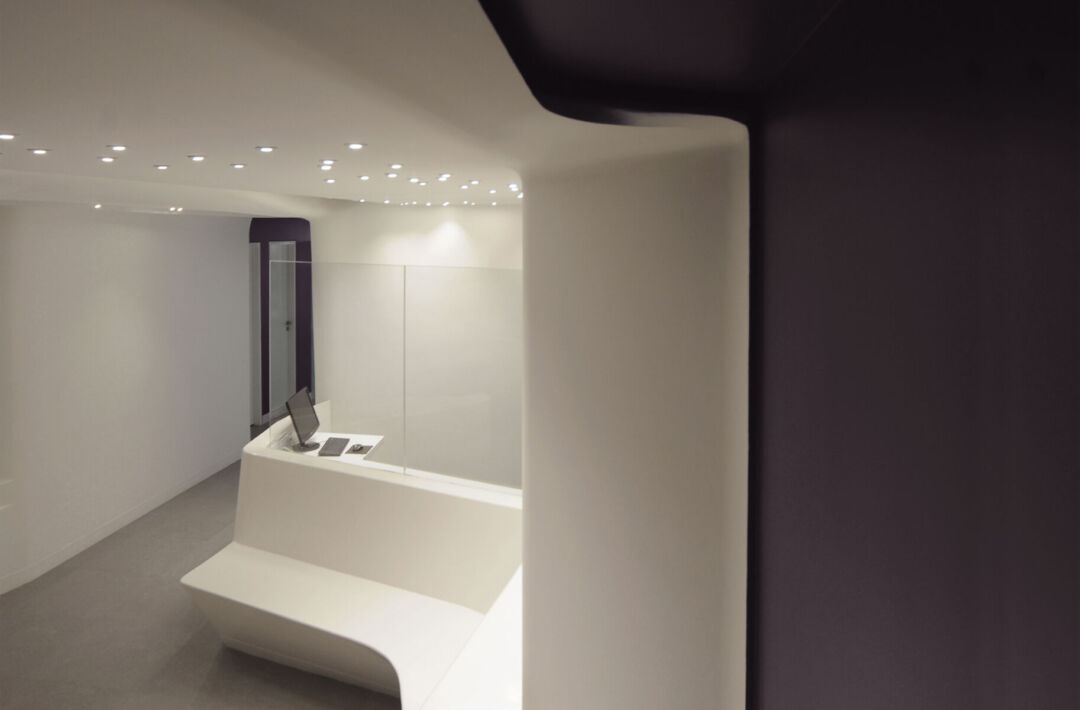
In summary, the Lavender Dental Clinic stands as a remarkable example of how architecture can capture the imagination while fulfilling the practical requirements of a dental facility. The design by Xema Architects embodies the philosophy of embracing the 'musts' while pushing the boundaries of creativity. It serves not only as a functional space for orthodontics but also as a work of art that inspires and delights all who enter.
Read also about the Constructive Approach: Modern House in Borki, Russia project
