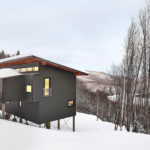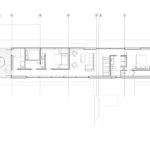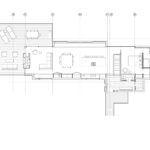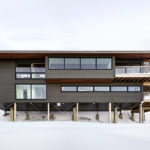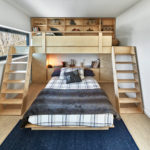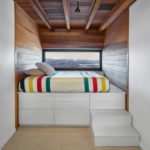Laurentian Ski Chalet | Modern Design by RobitailleCurtis
Project's Summary
Laurentian Ski Chalet stands as a testament to modern architecture, brilliantly designed by RobitailleCurtis. Nestled on the steep slopes of Mont-Jasper near Saint-Donat, this stunning weekend retreat offers a perfect blend of contemporary style and natural beauty. At an impressive elevation of 2,435 feet above sea level, the chalet commands breathtaking panoramic views of Lac Archambault and the surrounding Laurentians. Its strategic location not only provides a serene escape for a family with school-age children but also showcases the grandeur of the Canadian landscape.
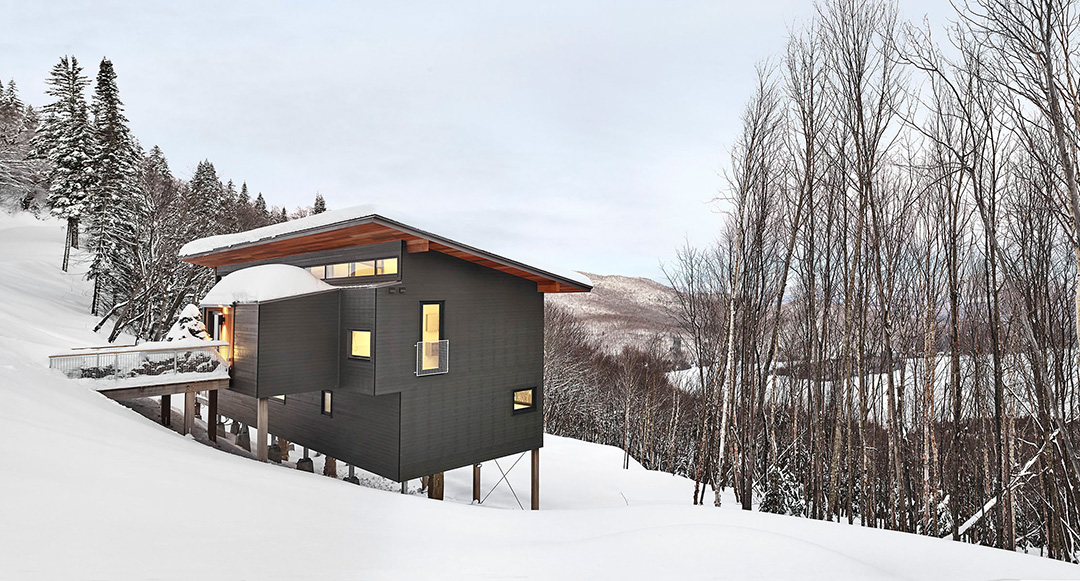
The architectural ingenuity behind the Laurentian Ski Chalet is evident in its design, which maintains the natural topography of the mountainside. Built on 8" x 8" western red cedar pilotis, the structure elevates the living spaces, allowing for snow and spring run-off to flow freely underneath. This thoughtful construction minimizes the footprint of the building, preserving the lush forest floor of native ferns and moss. An inviting entry bridge leads to the main level, which is positioned 30 feet above grade, ensuring a seamless connection with the surrounding environment.
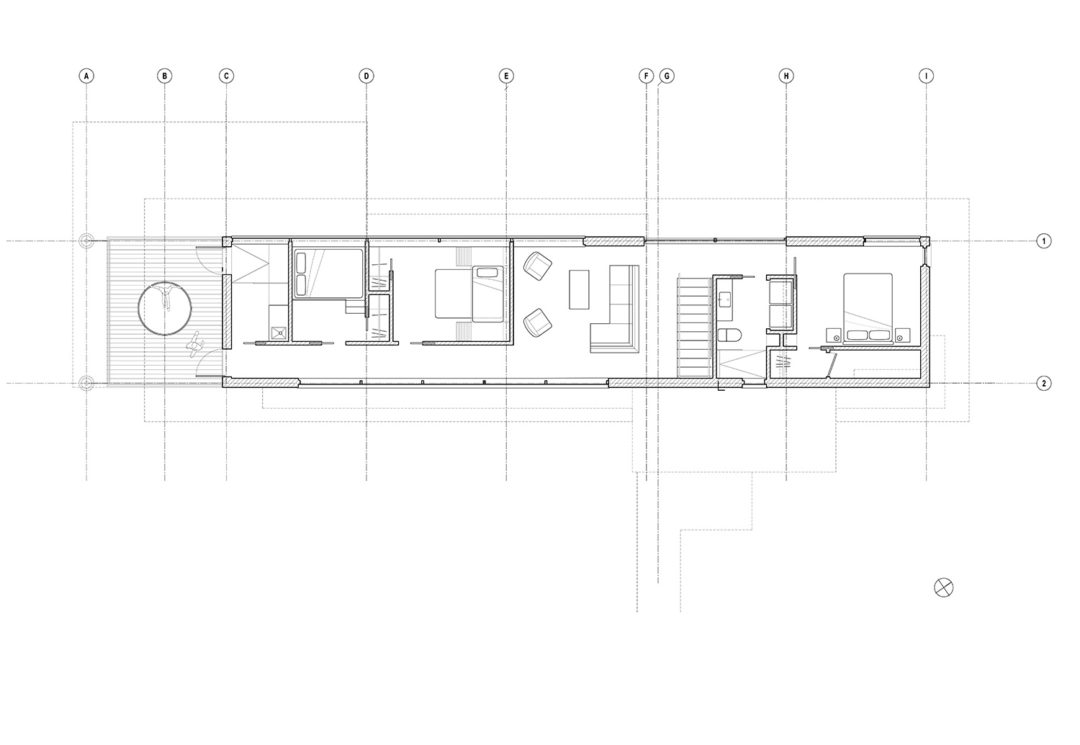
Upon entering the chalet, one is greeted by a spacious open-plan design that elegantly connects the kitchen, dining area, and living room. The highlight of the main floor is a 27-foot-long bay window that provides a stunning frame for the picturesque views beyond. The kitchen is equipped with a large central island featuring a gas cooktop and prep sink, allowing for an interactive cooking experience while entertaining family and friends. The continuous clerestory window runs the length of the house, flooding the space with natural light and high views of the mountain, creating an atmosphere of warmth and comfort.
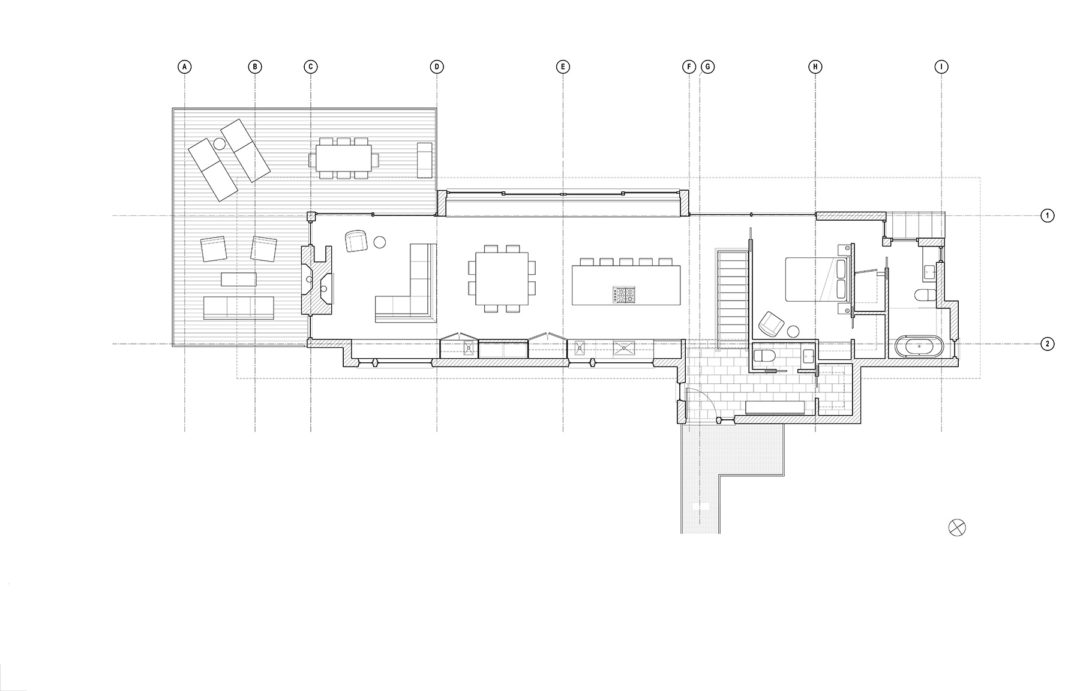
The living room, located at the southern end of the chalet, is bathed in daylight from three sides, making it a cozy gathering space for family. Anchored by a stylish fireplace, the room includes a smaller window seat with spectacular mountain vistas, perfect for relaxation. An expansive south-facing deck, accessible through glass sliding doors, extends the living space outdoors, complete with an outdoor fireplace for chilly evenings. The exterior of the chalet is clad in dark stained white cedar siding, harmonizing beautifully with the natural surroundings and featuring a metal roof that echoes the mountain's slope.
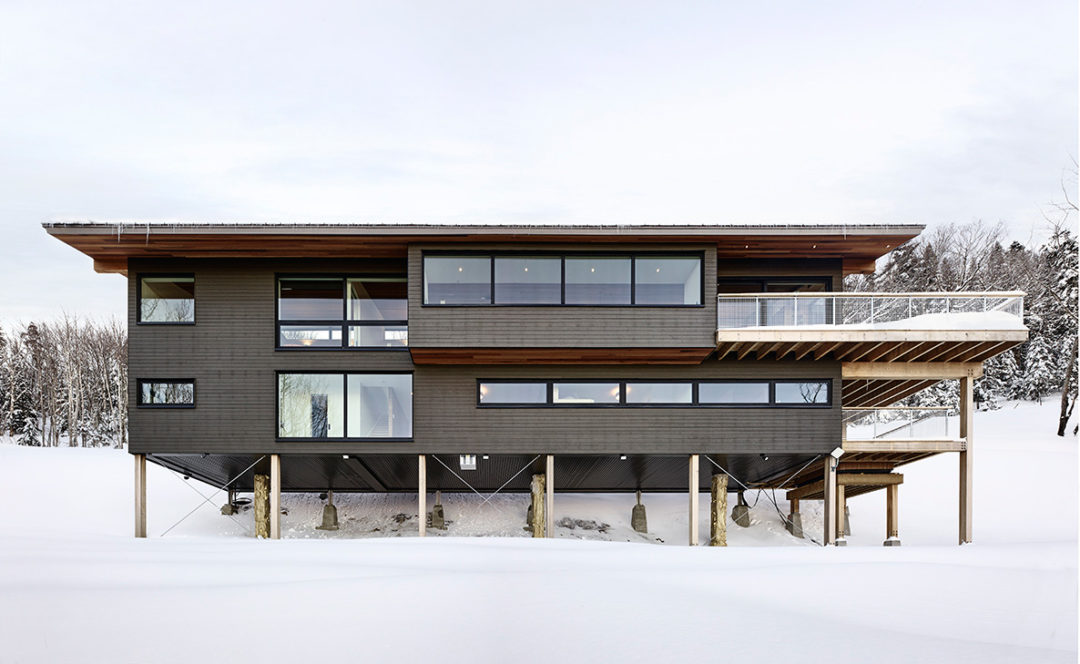
On the lower level, the children's bedrooms and play areas are designed for comfort and enjoyment, offering expansive views and clever storage solutions. With a custom-designed bunk bed and flush built-in beds, these rooms are tailored to create a cozy haven for kids. The adjacent steam room and spa area enhance the relaxation experience, framed by captivating views of the forest. With a highly insulated thermal envelope, the chalet exemplifies energy efficiency, ensuring that this modern ski retreat is not only a stunning architectural achievement but also a sustainable family home.
Read also about the SES Arana Hills: A Visionary Project by 8i Architects project
