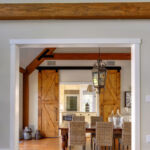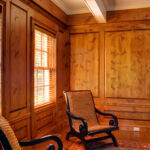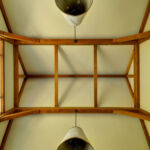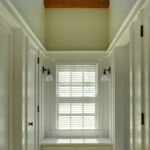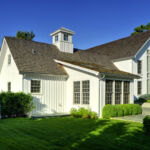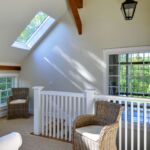Laurel Hollow by Yankee Barn Homes
Project's Summary
Laurel Hollow is an exceptional architectural endeavor that exemplifies the artistry and craftsmanship synonymous with Yankee Barn Homes. Nestled in the picturesque New Hampshire landscape, this project showcases a seamless blend of modern design and natural elements, creating a harmonious living environment that resonates with both tranquility and sophistication.

The design of Laurel Hollow emphasizes open spaces and natural light, making it an ideal retreat for those seeking solace in nature. The strategic layout of the home incorporates large windows that frame the breathtaking views of the surrounding woodlands, allowing residents to connect with the outdoors while enjoying the comforts of modern living. Every detail has been meticulously planned to enhance the aesthetic appeal and functionality of the space.

In addition to its stunning visuals, Laurel Hollow is built with sustainability in mind. Yankee Barn Homes prioritizes eco-friendly materials and construction practices, ensuring that the home not only looks beautiful but also has a minimal environmental impact. This commitment to sustainability reflects a growing trend in modern architecture, where the focus is on creating spaces that are both luxurious and responsible.

The location of Laurel Hollow further enhances its appeal, providing easy access to the natural wonders of New Hampshire. Residents can enjoy hiking, skiing, and various outdoor activities, all while being part of a close-knit community that values both tradition and innovation in architectural design. Laurel Hollow is not just a home; it is a lifestyle choice, embracing the beauty of nature through thoughtful design.

In conclusion, Laurel Hollow by Yankee Barn Homes stands as a testament to exceptional architecture that harmonizes with its environment. This project invites individuals and families alike to experience luxurious living that respects and enhances the surrounding landscape, making it a true gem in modern residential design.
Read also about the Residencia Q-5: Contemporary Masterpiece by Won Arquitectos project
