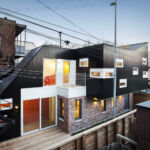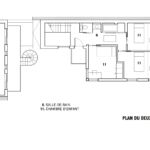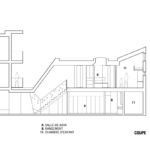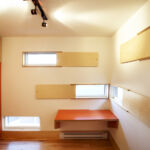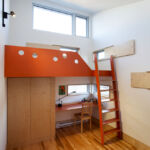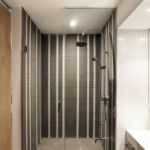La Couleuvre: Innovative Architectural Design in Rosemont
Project's Summary
La Couleuvre is a remarkable architectural project that embodies the spirit of family living through innovative design and thoughtful integration into its environment. Situated in the vibrant neighborhood of Rosemont-Petite-Patrie, this project was commissioned by a young, growing family eager to enhance their living space while maintaining a harmonious relationship with their existing tenants. The vision was clear: to create a functional yet aesthetically pleasing extension that would serve their evolving needs without compromising the essence of their home.

The design process involved a careful consideration of the family’s requirements and the unique characteristics of their property. The decision to sacrifice a portion of their backyard for a 1350 sqft extension was a bold move that reflects their commitment to improving their quality of life. Dubbed 'the couleuvre'—French for 'garden snake'—the extension introduces a new staircase, a master bedroom, and a luxurious bathroom on the ground floor, seamlessly blending with the existing structure. This thoughtful design approach not only maximizes the use of space but also creates a cohesive flow between indoor and outdoor living.

On the second floor, the 'kids zone' takes center stage, featuring three well-appointed bedrooms and an open concept bathroom designed for functionality and comfort. The layout promotes interaction among family members while providing personal space for each child. The architectural parti of the project showcases an angular black volume that twists and turns, reminiscent of a snake's graceful movement. This striking design choice not only enhances the visual appeal of the extension but also serves a practical purpose, allowing for ample natural light to flood the interior spaces.

The exterior of La Couleuvre is clad in bricks salvaged from the demolition of the old garage, adding a layer of history and sustainability to the project. This innovative use of materials reflects _naturehumaine's commitment to environmentally conscious design while preserving the neighborhood's architectural heritage. The contrast of the angular black structure against the warm tones of the reclaimed bricks creates a dynamic interplay of textures and colors, ensuring that La Couleuvre stands out as a modern yet timeless addition to the community.

In conclusion, La Couleuvre is more than just an architectural extension; it is a testament to the possibilities of modern design when it is infused with creativity and a deep understanding of family dynamics. The collaboration between the family and _naturehumaine has resulted in a unique living space that not only meets the practical needs of its occupants but also enriches the overall aesthetic of Rosemont-Petite-Patrie. This project serves as an inspiring example of how thoughtful architecture can transform lives and elevate the everyday experience of home.
Read also about the Big Yards: Innovative Architecture in Moscow project
