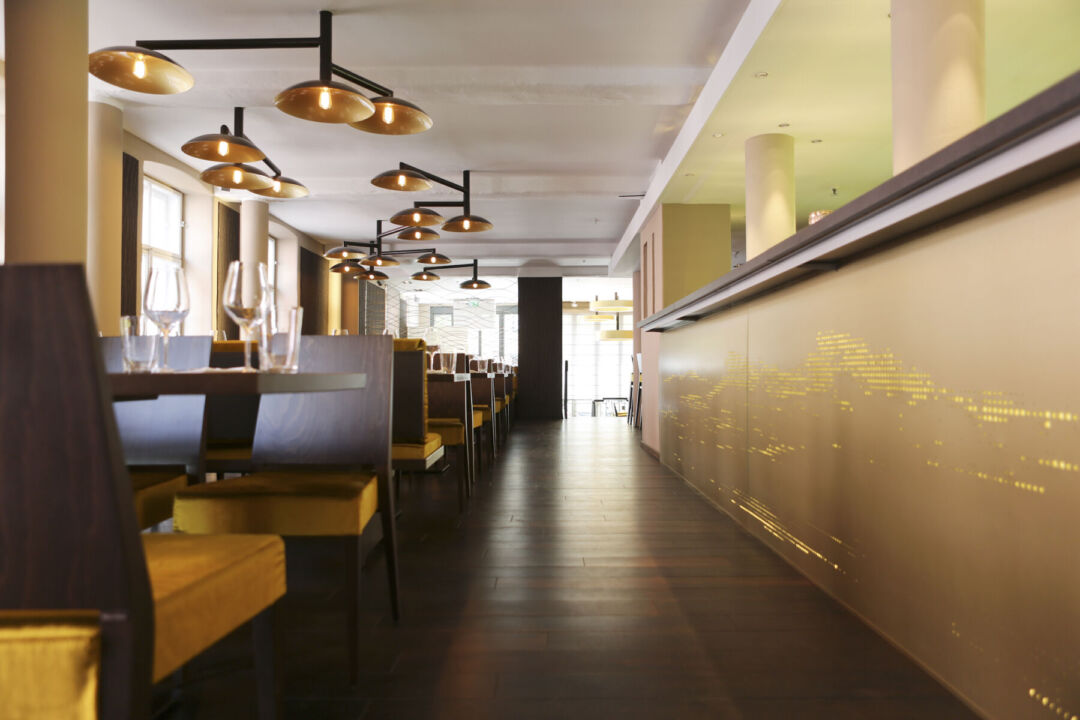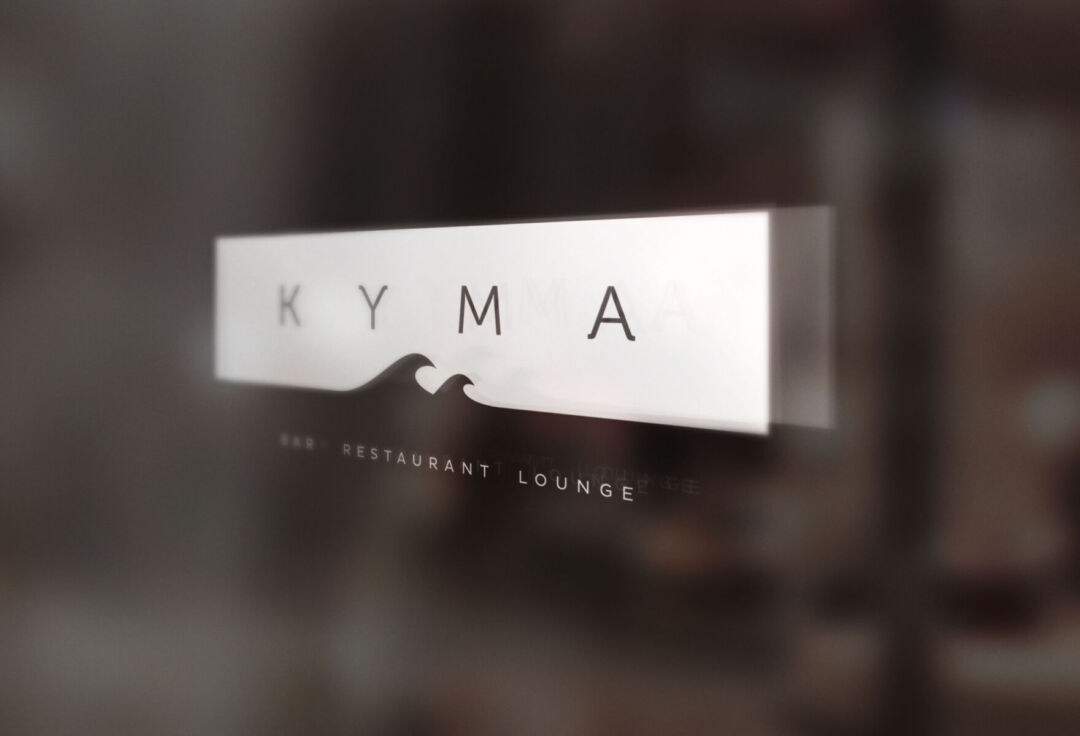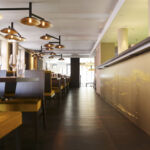KYMA - Innovative Architecture in Munich
Project's Summary
KYMA represents a groundbreaking architectural vision, seamlessly integrating innovative design with the vibrant urban landscape of Munich, Germany. Developed by YES ARCHITECTURE, this project aims to redefine contemporary living by harmonizing functionality and aesthetics. The design approach focuses on sustainability, utilizing eco-friendly materials and energy-efficient technologies to create a structure that not only meets the needs of its inhabitants but also respects the environment.

The strategic location in Munich allows KYMA to connect with the city's rich cultural heritage while providing a modern living experience. Each element of the project is meticulously crafted to reflect the dynamic lifestyle of its residents. The architectural layout emphasizes open spaces and natural light, fostering a sense of community and well-being. YES ARCHITECTURE has prioritized the integration of green spaces, ensuring that residents can enjoy the tranquility of nature amidst the urban hustle.

In addition to residential spaces, KYMA incorporates various communal areas designed to promote interaction among residents. These spaces will include gardens, recreational facilities, and collaborative work environments, all designed to enhance the quality of life. The innovative use of materials and construction techniques will ensure that KYMA stands as a testament to modern architecture, providing comfort and style for years to come.
YES ARCHITECTURE is committed to pushing the boundaries of design, and KYMA is a prime example of their dedication to excellence. As this project progresses, it will undoubtedly contribute to Munich's architectural landscape, setting new standards for future developments. With a focus on sustainability, community, and innovation, KYMA is not just a building; it is a lifestyle.
Read also about the Mythos Restaurant Transformation in Craiova project


