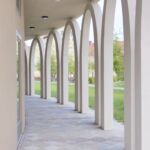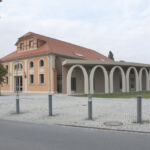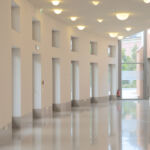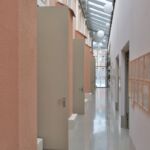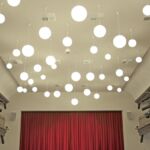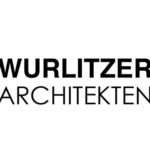Kultur und Bürgerforum Neustadt - Wurlitzer Architekten
Project's Summary
Kultur und Bürgerforum Neustadt stands as a testament to modern architectural design, where functionality meets aesthetic brilliance. This project, envisioned by Wurlitzer Architekten, aims to cultivate a vibrant community hub that fosters social interaction and cultural exchange. Emphasizing open spaces and natural light, the design integrates seamlessly with its surroundings, promoting an inviting atmosphere for all visitors.
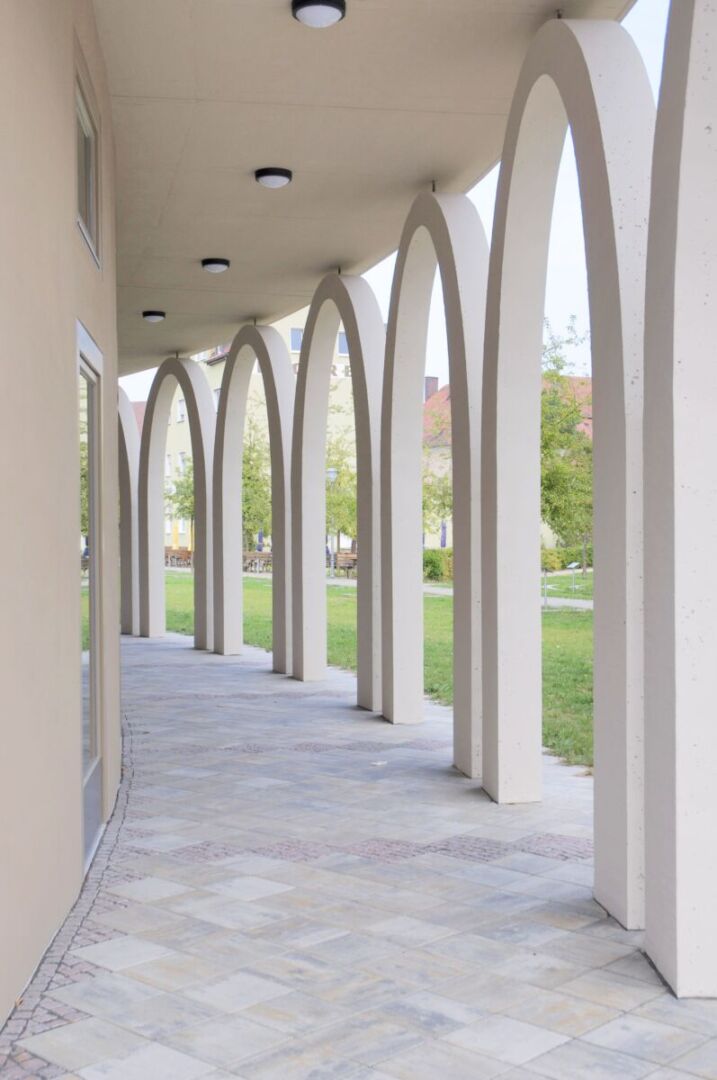
The architectural vision behind Kultur und Bürgerforum Neustadt is deeply rooted in the principles of sustainability and community engagement. By incorporating eco-friendly materials and energy-efficient systems, Wurlitzer Architekten demonstrates a commitment to environmental stewardship. The building's layout encourages collaboration, featuring multi-purpose rooms, exhibition spaces, and areas for community gatherings, making it a cornerstone for local events and activities.
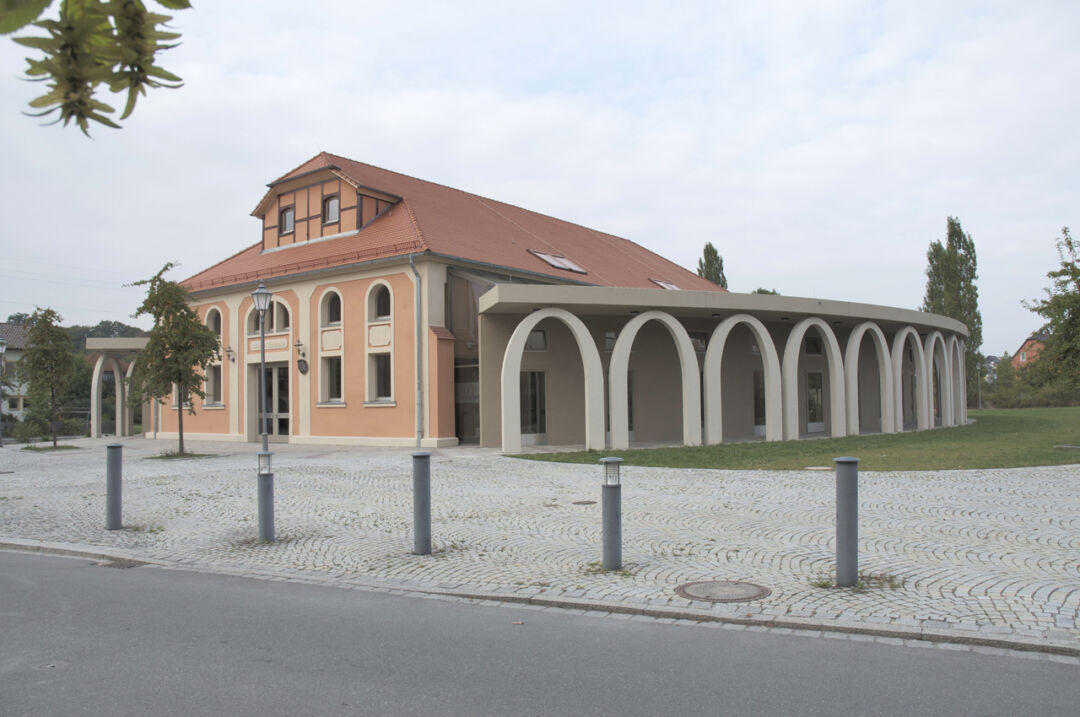
Located in the heart of Neustadt, the project reflects the unique character of the area while providing modern amenities. The design respects the historical context of its surroundings, blending contemporary architectural elements with traditional influences. This thoughtful integration ensures that the Kultur und Bürgerforum complements the existing urban fabric, enhancing the overall aesthetic of the neighborhood.

Wurlitzer Architekten's expertise in creating functional yet beautiful spaces is evident throughout the Kultur und Bürgerforum. Each element, from the choice of materials to the arrangement of spaces, has been meticulously planned to promote usability and accessibility. The result is a structure that not only serves its purpose but also inspires creativity and community spirit among its users.
Read also about the Satellite Communities: Sustainable Urban Living project
