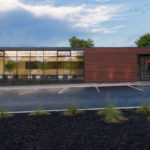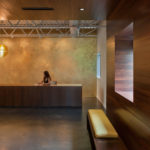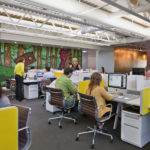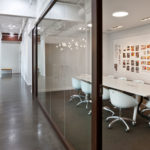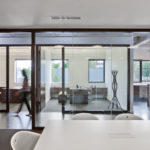Revamped Food Distribution Center: KNOCK Inc.'s Innovative Workspace
Project's Summary
Revamped Food Distribution Center Becomes KNOCK Inc.’s Innovative Workspace
The KNOCK Inc. team has found a new home in the renovated 1960s food distribution center located on Glenwood Avenue on the edge of downtown Minneapolis. The once-neglected structure has been transformed into a modern, high-performance building that reflects KNOCK’s brand image and values. The new office space, designed by Snow Kreilich Architects, provides a fresh and innovative presence in the underrated area just west of the city’s downtown core.
Collaborative Spaces at the Core of KNOCK’s Design
KNOCK’s business model is centered on bringing together diverse design disciplines to build a brand. Accordingly, the design of the new office space emphasizes the importance of gathering and collaborative spaces. These spaces form the core of the office, with pin-up walls, critique spaces, a library, two large conference rooms, and a kitchen table designed for meetings, casual gatherings, and lunches. The design promotes creativity and collaboration among team members, and supports KNOCK’s creative collaborations with clients.
Sustainable Transformation of a “Tear Down” Structure
The renovation of the food distribution center was a challenging project, as the building was initially considered a “tear down” structure. However, the Snow Kreilich Architects team was able to transform the building into a high-performance space that is both sustainable and energy-efficient. The design includes expanded window openings, floor-to-ceiling glazed office walls, and over 25 solar light tubes that allow daylight to penetrate the space, enhancing the work environment and reducing energy consumption. The use of healthy and local building materials, such as reclaimed walnut, also enhances the workday experience, while exposing most of the existing structure minimizes excessive ceiling materials and increases the sense of openness.
Creating a Welcoming and Innovative Presence in Minneapolis
The renovation of the food distribution center has allowed KNOCK Inc. to establish a fresh and innovative presence in Minneapolis, on an underrated stretch of Glenwood Avenue just west of the downtown core. The new office space reflects KNOCK’s brand image and values, emphasizing creativity, collaboration, and sustainability. The design of the space supports KNOCK’s business model, which brings together diverse design disciplines to build a brand. The renovated building’s high-performance features, sustainable design elements, and use of healthy and local building materials make it a showcase for innovative design and construction practices.
Read also about the Hillside Guest House: A Tranquil Retreat in Nature project
