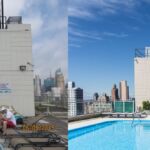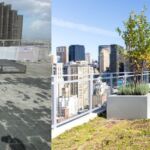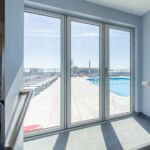Kips Bay Residential Tower by EDG Architecture
Project's Summary
At the heart of Manhattan’s east side, the Kips Bay Residential Tower stands as a 36-story residential masterpiece. This project, spearheaded by EDG Architecture and Engineering, embodies a perfect blend of comfort and modern convenience. The initiative began with a comprehensive renovation of the property's shared roof and ground plaza, aimed at maximizing the value and functionality of these existing spaces. Navigating the complexities of building codes and conducting thorough structural analyses, EDG's expertise shone through as they successfully repurposed components to create a cohesive and inviting design that resonates with residents and visitors alike.

The ground plaza serves as a bustling privately-owned public space (POPS) in Midtown East, attracting lunchtime pedestrians and shoppers to its vibrant atmosphere. Recognizing the urgent need for an update, EDG undertook a redesign that addressed years of wear and tear while enhancing the overall aesthetic appeal. Improvements to circulation and accessibility were paramount, ensuring seamless connections with retail, office, and the newly modernized residential lobby entrance. At the prominent 2nd Avenue corner, the plaza now features an inviting design, utilizing a diverse selection of paving materials that beckon to those passing by and create a welcoming environment for all.

On the rooftop, EDG faced unique challenges in transforming a previously inaccessible area into a private oasis for residents. This involved extending elevators for easy access, conducting structural assessments to accommodate increased loading on the existing roof, and repurposing mechanical rooms into amenity spaces. The result is an expansive 10,000 square foot outdoor amenity featuring a pool, lush gardens, and pergolas. From this elevated vantage point, residents enjoy breathtaking 360° views of the Manhattan skyline, establishing the roof as the ultimate summer retreat for the tower's 300 apartment tenants.

EDG’s architectural vision has unlocked the potential of the Kips Bay Residential Tower’s community spaces, transforming the ground plaza into a functional and vibrant hub. Enhanced accessibility, visibility, and seating capacity have maximized retail potential while creating a signature design for the ground plane. This revitalized plaza caters to both residents and the surrounding community, providing intimate spots for tranquility and larger areas for social gatherings. The design emphasizes a rich civic space that fosters interaction and engagement, contributing to the neighborhood's lively atmosphere.

Ultimately, the Kips Bay Residential Tower project exemplifies how architectural innovation can breathe new life into underutilized spaces. Through meticulous planning and creative solutions, EDG has transformed the roof into a serene escape while revitalizing the ground plaza into a dynamic and inviting locale. This project not only enhances the living experience for residents but also enriches the community fabric of Manhattan's east side, showcasing the potential for architecture and engineering to create meaningful and lasting value.
Read also about the New Shenzhen Art Museum & Library - WVA Architects project






